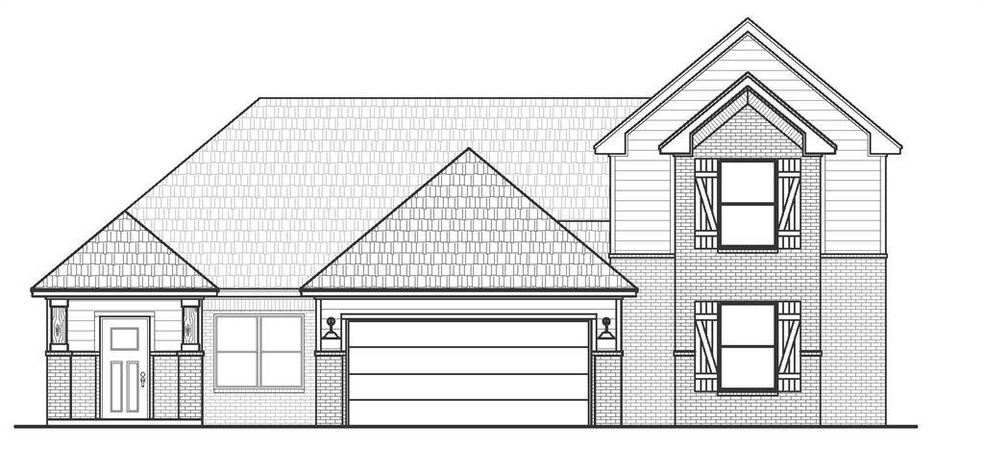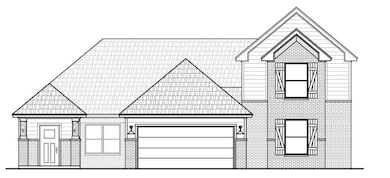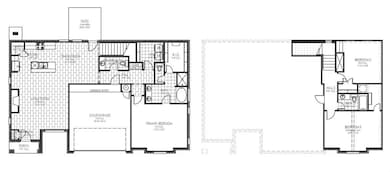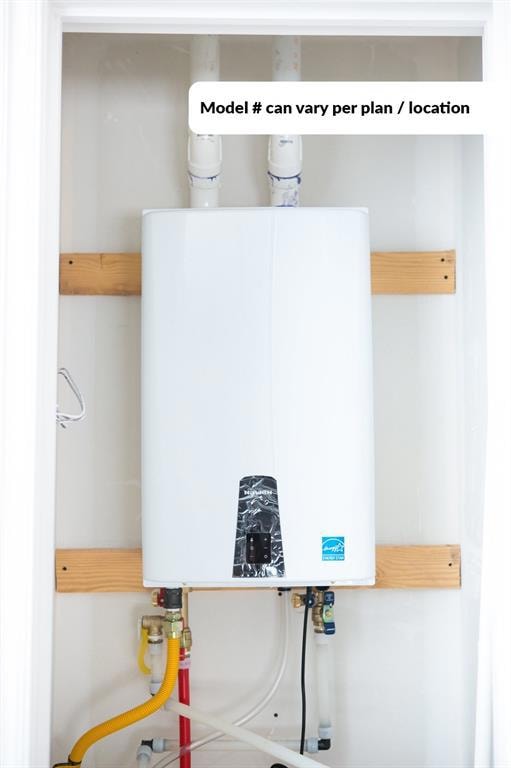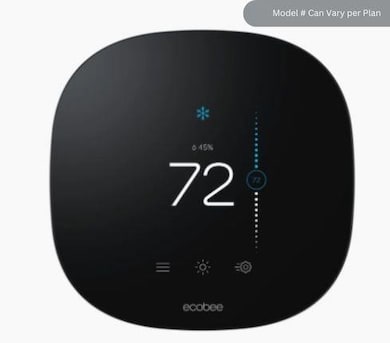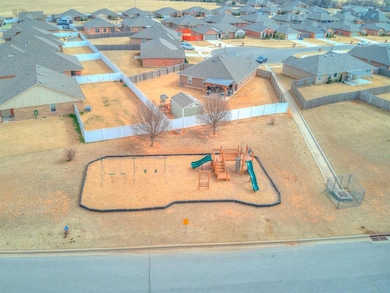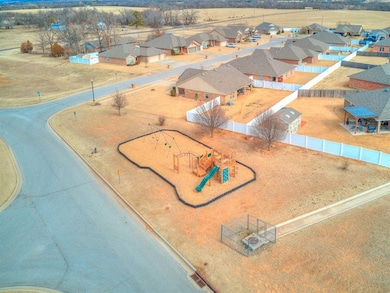1671 Bloomington Ct Newcastle, OK 73065
Estimated payment $2,291/month
Highlights
- New Construction
- Covered Patio or Porch
- Interior Lot
- Traditional Architecture
- 2 Car Attached Garage
- Double Pane Windows
About This Home
Don’t miss this rare opportunity—your future begins now. This Harper – Elevation?B plan offers 2,146?sq?ft of thoughtfully designed living space, with 3 bedrooms, 2.5 baths, and a 2-car garage. Step inside to find an open, welcoming layout that’s built to improve not just how you live, but how you feel each day. The living room centers around a cozy fireplace, creating a warm place for gathering and making memories. The kitchen flows naturally into the heart of the home, with plenty of counter space for meal prep, entertaining, or simply enjoying quiet moments. The large primary suite becomes your personal retreat—with a spacious closet and a private bath for relaxing after a long day. The additional bedrooms provide room for family, guests, or a home office, giving you flexibility for your changing needs. A covered patio invites evenings under the sky, a spot where you can unwind, reflect, or host friends. It’s more than a patio—it’s your daily escape to calm and connection. Built with long-term value in mind, this home includes energy-efficient systems and durable materials—helping reduce your utility bills and minimize maintenance, so you can focus on living, not upkeep. Local warranty support gives peace of mind and a reliable connection when you need help settling in. Situated in Farmington, you’ll enjoy peaceful, country-style surroundings while still being close to city conveniences. The nearby community park is perfect for evening strolls, weekend play, or relaxing in the fresh air. There are very few homes left—this may be your last chance to act. Make a decision now that can enhance your quality of life, provide stability for tomorrow, and give you a place you’re proud to call home.
Home Details
Home Type
- Single Family
Year Built
- Built in 2025 | New Construction
Lot Details
- 8,795 Sq Ft Lot
- Interior Lot
HOA Fees
- $21 Monthly HOA Fees
Parking
- 2 Car Attached Garage
- Garage Door Opener
- Driveway
Home Design
- Traditional Architecture
- Slab Foundation
- Brick Frame
- Composition Roof
Interior Spaces
- 2,146 Sq Ft Home
- 1-Story Property
- Woodwork
- Gas Log Fireplace
- Double Pane Windows
- Inside Utility
Kitchen
- Gas Oven
- Gas Range
- Free-Standing Range
- Microwave
- Dishwasher
- Disposal
Flooring
- Carpet
- Tile
Bedrooms and Bathrooms
- 3 Bedrooms
Home Security
- Smart Home
- Fire and Smoke Detector
Outdoor Features
- Covered Patio or Porch
Schools
- Newcastle Elementary School
- Newcastle Middle School
- Newcastle High School
Utilities
- Central Heating and Cooling System
- Programmable Thermostat
- Tankless Water Heater
- Cable TV Available
Community Details
- Association fees include greenbelt
- Mandatory home owners association
Listing and Financial Details
- Legal Lot and Block 7 / 3
Map
Home Values in the Area
Average Home Value in this Area
Property History
| Date | Event | Price | List to Sale | Price per Sq Ft |
|---|---|---|---|---|
| 11/26/2025 11/26/25 | For Sale | $362,270 | -- | $169 / Sq Ft |
Source: MLSOK
MLS Number: 1204051
- 1670 Addington Rd
- 1643 Addington Rd
- 1673 Addington Rd
- 1688 Bloomington Ct
- Lockard 22 Plan at Farmington
- Andrew Plan at Farmington
- Tiffany Plan at Farmington
- Taylor Plan at Farmington
- Andrew 22 Plan at Farmington
- Carlisle Plan at Farmington
- Bella Plan at Farmington
- Lynndale Plus Plan at Farmington
- Harper Plan at Farmington
- Brooke Plan at Farmington
- Newport Plan at Farmington
- Brea Plan at Farmington
- 1012 SE 16th Terrace
- 1018 SE 16th Terrace
- 929 SE 16th Terrace
- 984 SE 16th Terrace
- 504 SW 11th St
- 300 SW 2nd Place
- 796 NE 4th St
- 533 Parkhill Cir
- 537 Parkhill Cir
- 566 Parkhill Cir
- 100 Stan Patty Blvd
- 567 N Walker Dr
- 1829 Ranchwood Dr
- 1020 NW 4th St
- 913 NW 4th St
- 821 NW 4th St
- 1317 Wade St
- 700 NE 21st Terrace Unit 702
- 707 NE 21st Terrace
- 430 NE 23rd Terrace
- 1751 Huntington Ct
- 324 Baker St
- 4701 Heritage Place Dr
- 4608 Midway Dr
