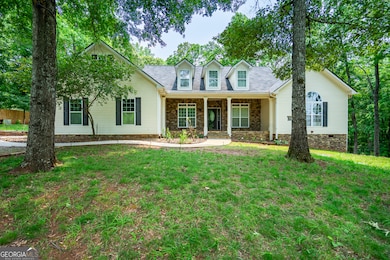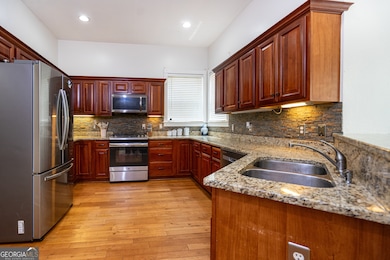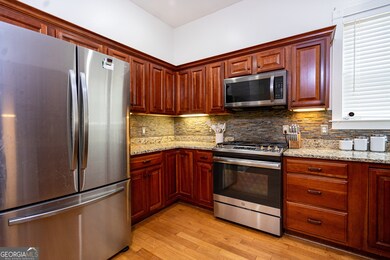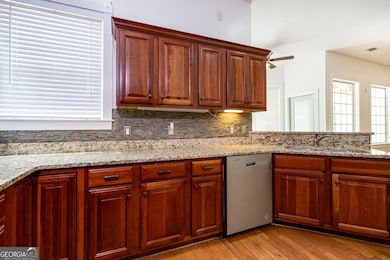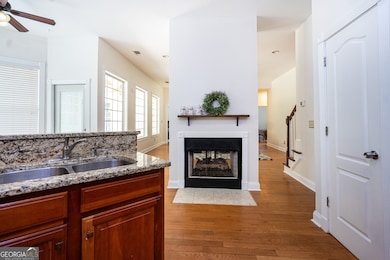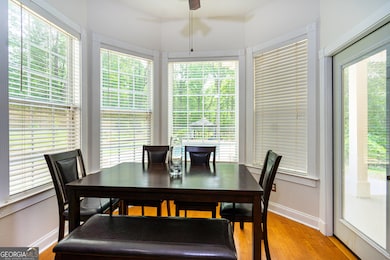1671 Hightower Rd Hogansville, GA 30230
Estimated payment $2,449/month
Highlights
- In Ground Pool
- Private Lot
- Traditional Architecture
- 3.2 Acre Lot
- Vaulted Ceiling
- Wood Flooring
About This Home
JUST IN TIME FOR SUMMER! Relax on your covered back porch or by the inground pool featuring a new pool liner. Private, wooded, over 3 acre lot with a rocking chair front porch. As you come in you are greeted by a foyer leading into a large family room with a vaulted ceiling, large windows, and a two sided gas log fireplace that also opens to the kitchen. Formal dining room opening to the kitchen and family room making it perfect for entertaining. The primary bedroom featuring a tray ceiling is on the main level along with 2 other bedrooms and an office. Beautiful hardwood flooring throughout the main level. Upstairs you will find a large bonus room with its own full bathroom. New roof, new well pump, new pool liner and many other features. Don't let this jewel get away.
Home Details
Home Type
- Single Family
Est. Annual Taxes
- $2,899
Year Built
- Built in 2005
Lot Details
- 3.2 Acre Lot
- Back Yard Fenced
- Private Lot
- Sloped Lot
Parking
- 2 Parking Spaces
Home Design
- Traditional Architecture
- Composition Roof
- Vinyl Siding
Interior Spaces
- 2,574 Sq Ft Home
- 1.5-Story Property
- Tray Ceiling
- Vaulted Ceiling
- Ceiling Fan
- Gas Log Fireplace
- Entrance Foyer
- Great Room
- Formal Dining Room
- Bonus Room
- Expansion Attic
Kitchen
- Breakfast Area or Nook
- Breakfast Bar
- Oven or Range
- Microwave
- Dishwasher
Flooring
- Wood
- Tile
Bedrooms and Bathrooms
- 4 Main Level Bedrooms
- Walk-In Closet
- Bathtub Includes Tile Surround
- Separate Shower
Laundry
- Laundry Room
- Laundry in Hall
Basement
- Exterior Basement Entry
- Crawl Space
Outdoor Features
- In Ground Pool
- Patio
- Porch
Schools
- Callaway Elementary And Middle School
- Callaway High School
Utilities
- Zoned Heating and Cooling
- Dual Heating Fuel
- Heat Pump System
- Propane
- Well
- Septic Tank
Community Details
- No Home Owners Association
- Oak Forest Subdivision
Map
Home Values in the Area
Average Home Value in this Area
Tax History
| Year | Tax Paid | Tax Assessment Tax Assessment Total Assessment is a certain percentage of the fair market value that is determined by local assessors to be the total taxable value of land and additions on the property. | Land | Improvement |
|---|---|---|---|---|
| 2024 | $952 | $151,920 | $12,600 | $139,320 |
| 2023 | $0 | $106,280 | $12,600 | $93,680 |
| 2022 | $2,809 | $100,640 | $12,600 | $88,040 |
| 2021 | $27 | $101,800 | $12,480 | $89,320 |
| 2020 | $345 | $101,800 | $12,480 | $89,320 |
| 2019 | $2,780 | $94,160 | $13,440 | $80,720 |
| 2018 | $2,559 | $86,840 | $13,440 | $73,400 |
| 2017 | $2,559 | $86,840 | $13,440 | $73,400 |
| 2016 | $2,488 | $84,488 | $13,440 | $71,048 |
| 2015 | $2,493 | $84,488 | $13,440 | $71,048 |
| 2014 | $2,384 | $80,749 | $13,440 | $67,309 |
| 2013 | -- | $83,474 | $13,440 | $70,034 |
Property History
| Date | Event | Price | List to Sale | Price per Sq Ft | Prior Sale |
|---|---|---|---|---|---|
| 11/29/2025 11/29/25 | Pending | -- | -- | -- | |
| 10/08/2025 10/08/25 | For Sale | $419,900 | 0.0% | $163 / Sq Ft | |
| 09/29/2025 09/29/25 | Pending | -- | -- | -- | |
| 09/16/2025 09/16/25 | Price Changed | $419,900 | -2.3% | $163 / Sq Ft | |
| 08/10/2025 08/10/25 | Price Changed | $430,000 | -2.1% | $167 / Sq Ft | |
| 06/01/2025 06/01/25 | For Sale | $439,000 | +9.8% | $171 / Sq Ft | |
| 03/22/2024 03/22/24 | Sold | $400,000 | +0.3% | $155 / Sq Ft | View Prior Sale |
| 02/02/2024 02/02/24 | Pending | -- | -- | -- | |
| 01/19/2024 01/19/24 | For Sale | $399,000 | -- | $155 / Sq Ft |
Purchase History
| Date | Type | Sale Price | Title Company |
|---|---|---|---|
| Warranty Deed | $400,000 | -- | |
| Warranty Deed | $274,900 | -- | |
| Deed | $31,000 | -- |
Mortgage History
| Date | Status | Loan Amount | Loan Type |
|---|---|---|---|
| Previous Owner | $274,900 | No Value Available | |
| Previous Owner | $189,650 | New Conventional |
Source: Georgia MLS
MLS Number: 10534210
APN: 042-0-000-156L
- 130 Cedar Ridge Dr
- 104 Cedar Ridge Dr
- 250 Mobley Bridge Rd
- 163 Leonard Rd
- 3639 Youngs Mill Rd Unit LOT 86
- 3647 Youngs Mill Rd
- 1142 Hammett Rd
- 10 Whitfield Rd
- 0 Hines Rd Unit 10488606
- 114 Shallow Creek Ln
- 102 Canterbury Dr
- 104 Canterbury Dr
- 100 Canterbury Dr
- 101 Sheffield Dr
- 404 W Boyd Rd
- 132 Hines Rd
- 505 Holsteiner Rd
- 507 Holsteiner Rd Unit 65
- 503 Holsteiner Rd Unit 67
- 711 Lipizzan Trace Unit 101

