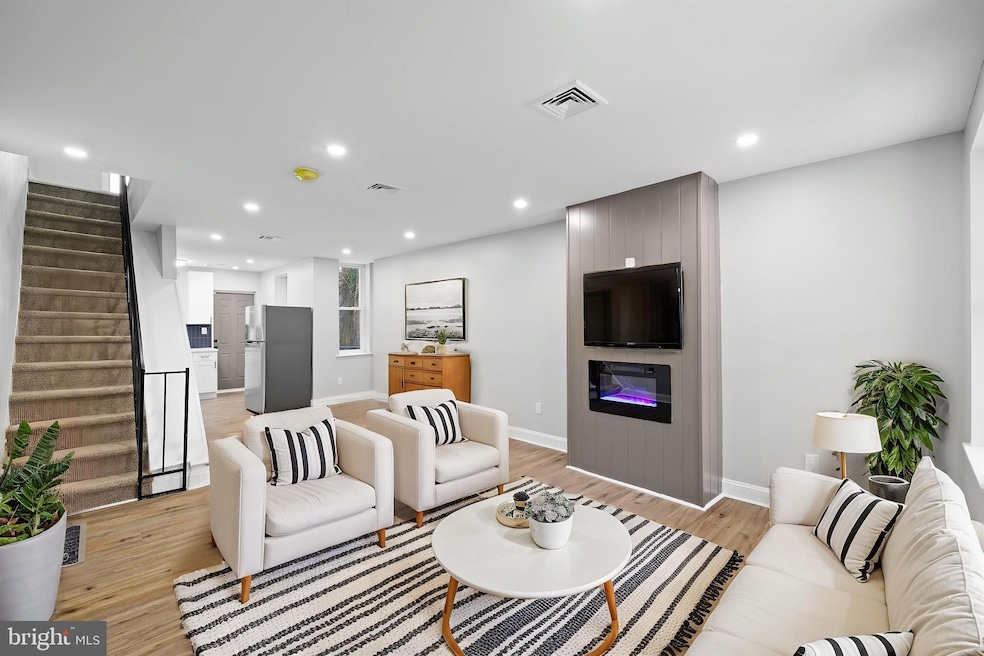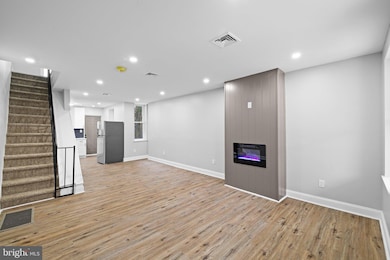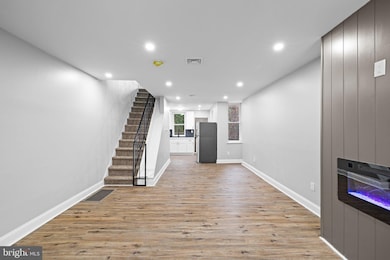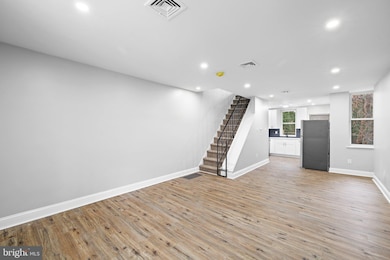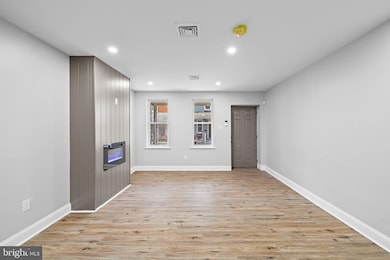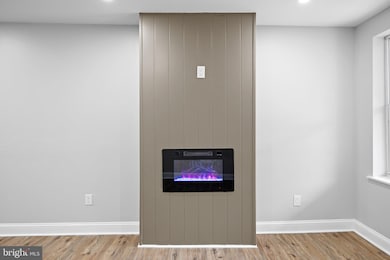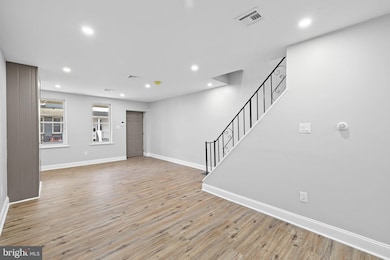1671 N Wilton St Philadelphia, PA 19131
Wynnefield NeighborhoodHighlights
- Open Floorplan
- Straight Thru Architecture
- No HOA
- Union Mill Elementary School Rated A-
- 1 Fireplace
- 4-minute walk to Parkside Evans Playground
About This Home
(Pending Section-8 Voucher Approval, other applications still welcomed) Welcome to 1671 N. Wilton Street, a beautifully renovated single-family home in the West Philadelphia area! This stunning 2 bedroom, 2 bath property has been thoughtfully updated from top to bottom, blending unique design elements with modern comfort and style. Upstairs, you'll find two spacious bedrooms with ample closet space, perfect for restful retreats and organization. The home also features a private outdoor space, ideal for relaxing or entertaining, and a fully finished basement with a full bathroom that offers incredible flexibility whether you need a home office, extra storage, or a cozy entertainment zone. Enjoy the convenience of central air, all new appliances, and a location that's just steps away from public transportation, making your daily commute quick and easy. Offered at $1,850/month, this home is ready for immediate move-in. Want even more convenience? For just $250 more per month ($2,100), you can lease the home FULLY FURNISHED, making your move seamless and stress-free... no need to worry about buying or moving furniture! And here's the best part... this is a RENT TO OWN opportunity. That's right! Not only can you live in this beautiful home, but you can also work toward owning it. With rent-to-own terms available, you can start building equity while enjoying all the benefits of a rental. Ask us about the rent-to-own program today and take your first step toward homeownership! Don't miss this incredible West Philly rental opportunity... schedule your showing today! (Pending Section-8 Voucher Approval, other applications still welcomed. Requirements: 620+ credit score, clean background, no prior evictions)
Listing Agent
(856) 210-3000 creemcgee@kw.com Prime Realty Partners Listed on: 04/09/2025
Townhouse Details
Home Type
- Townhome
Est. Annual Taxes
- $816
Year Built
- Built in 1925 | Remodeled in 2025
Lot Details
- 806 Sq Ft Lot
- Lot Dimensions are 15.00 x 55.00
- Wood Fence
- Chain Link Fence
- Property is in excellent condition
Parking
- On-Street Parking
Home Design
- Straight Thru Architecture
- Flat Roof Shape
- Stone Foundation
- Rubber Roof
- Masonry
Interior Spaces
- 972 Sq Ft Home
- Property has 2 Levels
- Open Floorplan
- Ceiling height of 9 feet or more
- Ceiling Fan
- Recessed Lighting
- 1 Fireplace
- Washer and Dryer Hookup
- Finished Basement
Kitchen
- Stove
- Microwave
- Upgraded Countertops
Flooring
- Ceramic Tile
- Luxury Vinyl Plank Tile
Bedrooms and Bathrooms
- 2 Bedrooms
- Walk-in Shower
Utilities
- Forced Air Heating and Cooling System
- 100 Amp Service
- Natural Gas Water Heater
- Municipal Trash
- Cable TV Available
Listing and Financial Details
- Residential Lease
- Security Deposit $1,850
- Requires 1 Month of Rent Paid Up Front
- Tenant pays for all utilities
- The owner pays for management, common area maintenance
- Rent includes full maintenance, furnished
- No Smoking Allowed
- 6-Month Min and 12-Month Max Lease Term
- Available 4/9/25
- Assessor Parcel Number 521308500
Community Details
Overview
- No Home Owners Association
- West Philadelphia Subdivision
- Property Manager
Pet Policy
- No Pets Allowed
Map
Source: Bright MLS
MLS Number: PAPH2468362
APN: 521308500
- 1677 N Wilton St
- 5224 W Jefferson St
- 5214 W Jefferson St
- 5257 W Jefferson St
- 1711 N Wilton St
- 1711 N Lindenwood St
- 609 N 52nd St
- 1722 N Aberdeen St
- 1723 N 53rd St
- 5518 Lancaster Ave
- 5165 W Columbia Ave
- 5262 Parkside Ave
- 1676 N 54th St
- 5340 W Oxford St
- 5170 Parkside Ave
- 1725 N Creighton St
- 1493 N 53rd St
- 1486 N Wilton St
- 5142 44 Warren St
- 5140 Warren St
- 1628 N 52nd St Unit 3
- 1748 N Lindenwood St
- 1682 N 54th St Unit 1
- 1682 N 54th St Unit 2
- 1682 N 54th St Unit 4
- 1682 N 54th St Unit 3
- 1470 N 52nd St Unit 2
- 1466 N 52nd St Unit 2R
- 1464 N 52nd St Unit 2R
- 1741 Georges Ln
- 5200 W Montgomery Ave Unit 17A
- 5200 W Montgomery Ave Unit 18
- 5236 Harlan St
- 5544 W Jefferson St
- 1336 N 54th St Unit 1336 N. 54TH STREET
- 1319 N 51st St
- 1328 N 54th St Unit 1
- 5226 W Berks St Unit 2nd floor
- 1304 N Conestoga St
- 5140 W Stiles St
