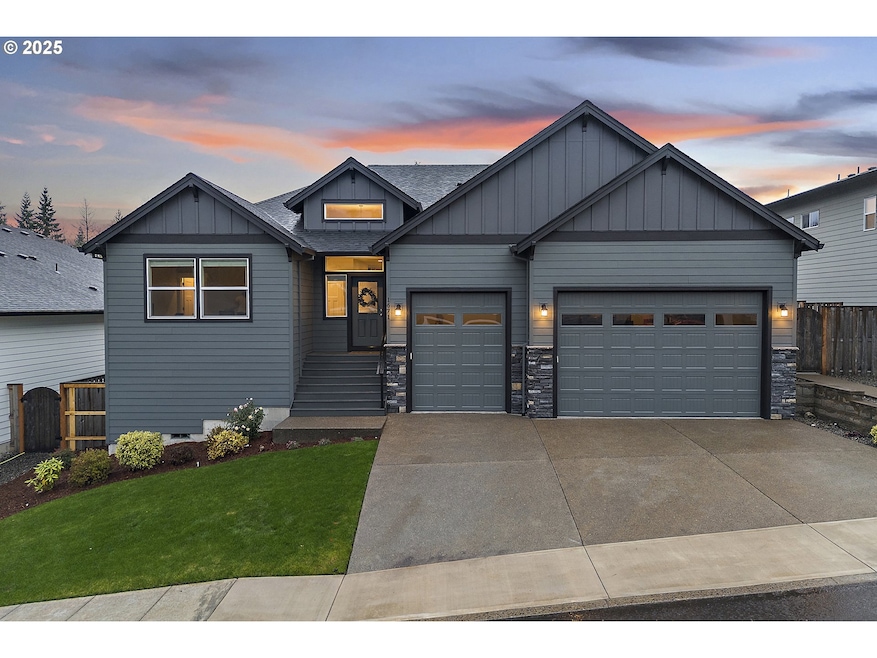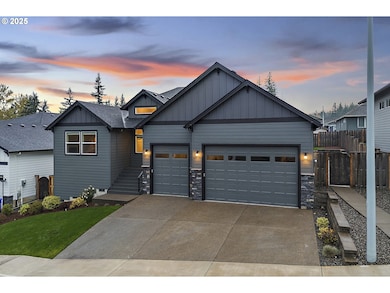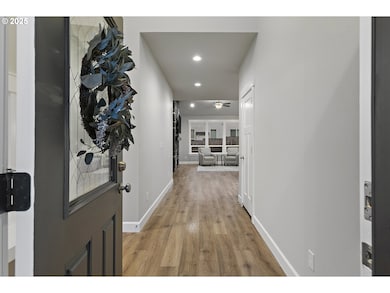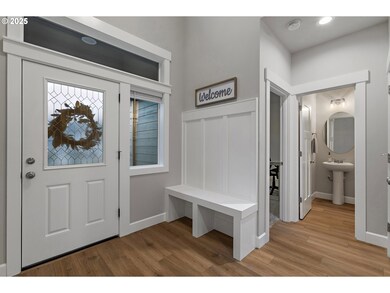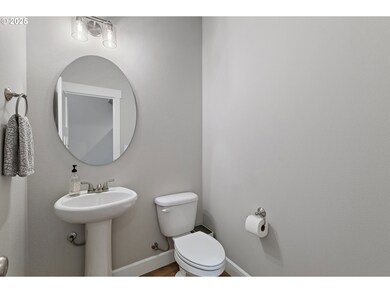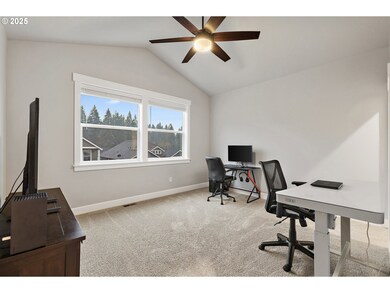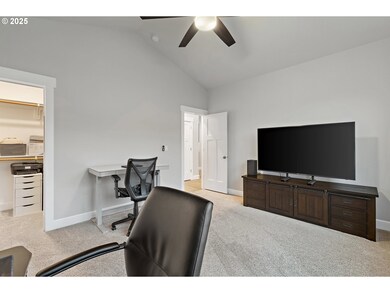1671 NE Joy Ln Estacada, OR 97023
Estimated payment $3,511/month
Highlights
- Craftsman Architecture
- Vaulted Ceiling
- Private Yard
- Territorial View
- Quartz Countertops
- Covered Patio or Porch
About This Home
This impeccably finished, single-level home offers a truly superior, better-than-new feel. Inside, you’ll find four spacious bedrooms, two and a half bathrooms, and a dedicated laundry room. The primary suite invites relaxation with a soaking tub, custom tile shower, generous layout, and private access to the back patio. The open-concept kitchen features stainless steel appliances, a walk-in pantry, quartz countertops, and abundant storage—perfect for both everyday living and entertaining. Outside, new concrete walkways lead to an expanded back patio, ideal for unwinding or hosting guests. An oversized three-car garage rounds out this exceptional property, making it a true must-see.
Home Details
Home Type
- Single Family
Est. Annual Taxes
- $4,630
Year Built
- Built in 2022
Lot Details
- Dog Run
- Fenced
- Gentle Sloping Lot
- Sprinkler System
- Private Yard
HOA Fees
- $16 Monthly HOA Fees
Parking
- 3 Car Attached Garage
- Garage Door Opener
- Driveway
- On-Street Parking
Home Design
- Craftsman Architecture
- Traditional Architecture
- Composition Roof
- Cement Siding
Interior Spaces
- 2,016 Sq Ft Home
- 2-Story Property
- Vaulted Ceiling
- Ceiling Fan
- Electric Fireplace
- Vinyl Clad Windows
- Family Room
- Living Room
- Dining Room
- Territorial Views
- Crawl Space
Kitchen
- Walk-In Pantry
- Free-Standing Range
- Microwave
- Plumbed For Ice Maker
- Dishwasher
- Stainless Steel Appliances
- Quartz Countertops
- Tile Countertops
- Disposal
Flooring
- Wall to Wall Carpet
- Laminate
Bedrooms and Bathrooms
- 4 Bedrooms
- Soaking Tub
Laundry
- Laundry Room
- Washer and Dryer
Outdoor Features
- Covered Patio or Porch
Schools
- River Mill Elementary School
- Estacada Middle School
- Estacada High School
Utilities
- Forced Air Heating and Cooling System
- Electric Water Heater
- Fiber Optics Available
Listing and Financial Details
- Assessor Parcel Number 05037277
Community Details
Overview
- Currin Creek Estate HOA, Phone Number (503) 806-6642
Amenities
- Common Area
Map
Home Values in the Area
Average Home Value in this Area
Tax History
| Year | Tax Paid | Tax Assessment Tax Assessment Total Assessment is a certain percentage of the fair market value that is determined by local assessors to be the total taxable value of land and additions on the property. | Land | Improvement |
|---|---|---|---|---|
| 2025 | $4,630 | $315,770 | -- | -- |
| 2024 | $4,809 | $306,573 | -- | -- |
| 2023 | $4,809 | $297,644 | $0 | $0 |
| 2022 | $2,926 | $184,924 | $0 | $0 |
| 2021 | $801 | $50,477 | $0 | $0 |
Property History
| Date | Event | Price | List to Sale | Price per Sq Ft | Prior Sale |
|---|---|---|---|---|---|
| 11/14/2025 11/14/25 | For Sale | $589,900 | -4.8% | $293 / Sq Ft | |
| 05/13/2022 05/13/22 | Sold | $619,960 | 0.0% | $306 / Sq Ft | View Prior Sale |
| 03/29/2022 03/29/22 | Pending | -- | -- | -- | |
| 02/07/2022 02/07/22 | For Sale | $619,960 | -- | $306 / Sq Ft |
Source: Regional Multiple Listing Service (RMLS)
MLS Number: 287391865
APN: 05037277
- 1654 NE Joy Ln
- 1375 NE Cascadia Ridge Dr
- The Columbia Plan at Currin Creek Estates
- The Tygun 2-Car Plan at Currin Creek Estates
- The Rock Creek Plan at Currin Creek Estates
- The Shasta Plan at Currin Creek Estates
- The Daybreak ADU Plan at Currin Creek Estates
- The Tygun 3-Car Plan at Currin Creek Estates
- The Rock Creek 5x5 Plan at Currin Creek Estates
- The Leisure Plan at Currin Creek Estates
- The Latourell Plan at Currin Creek Estates
- The Deverell ADU Plan at Currin Creek Estates
- The Wahkeena Plan at Currin Creek Estates
- The Rock Creek S ADU Plan at Currin Creek Estates
- The Rock Creek S Plan at Currin Creek Estates
- The Roslyn Plan at Currin Creek Estates
- The Oxbow ADU Plan at Currin Creek Estates
- The Benson Plan at Currin Creek Estates
- 2069 NE Ridge Run Ln
- 2041 NE Ridge Run Ln
- 855 NE Hill Way
- 30597 SE Eagle Creek Rd
- 30725 SE Eagle Creek Rd
- 300 SE Main St
- 38325 Cascadia Village Dr
- 39237 Newton St
- 39331 Cascadia Village Dr
- 38679 Dubarko Rd
- 38100 Sandy Heights St
- 39501 Evans St
- 17101 Ruben Ln
- 40235 SE Highway 26
- 40235 SE Highway 26
- 16670 S Carus Rd Unit Beavercreek Apartments
- 16575 SE Windswept Waters Dr
- 14798 SE Parklane Dr
- 15493 SE Eckert Ln
- 15150 Gifford Ln
- 15353 SE Granite Dr
- 13432 SE 169th Ave
