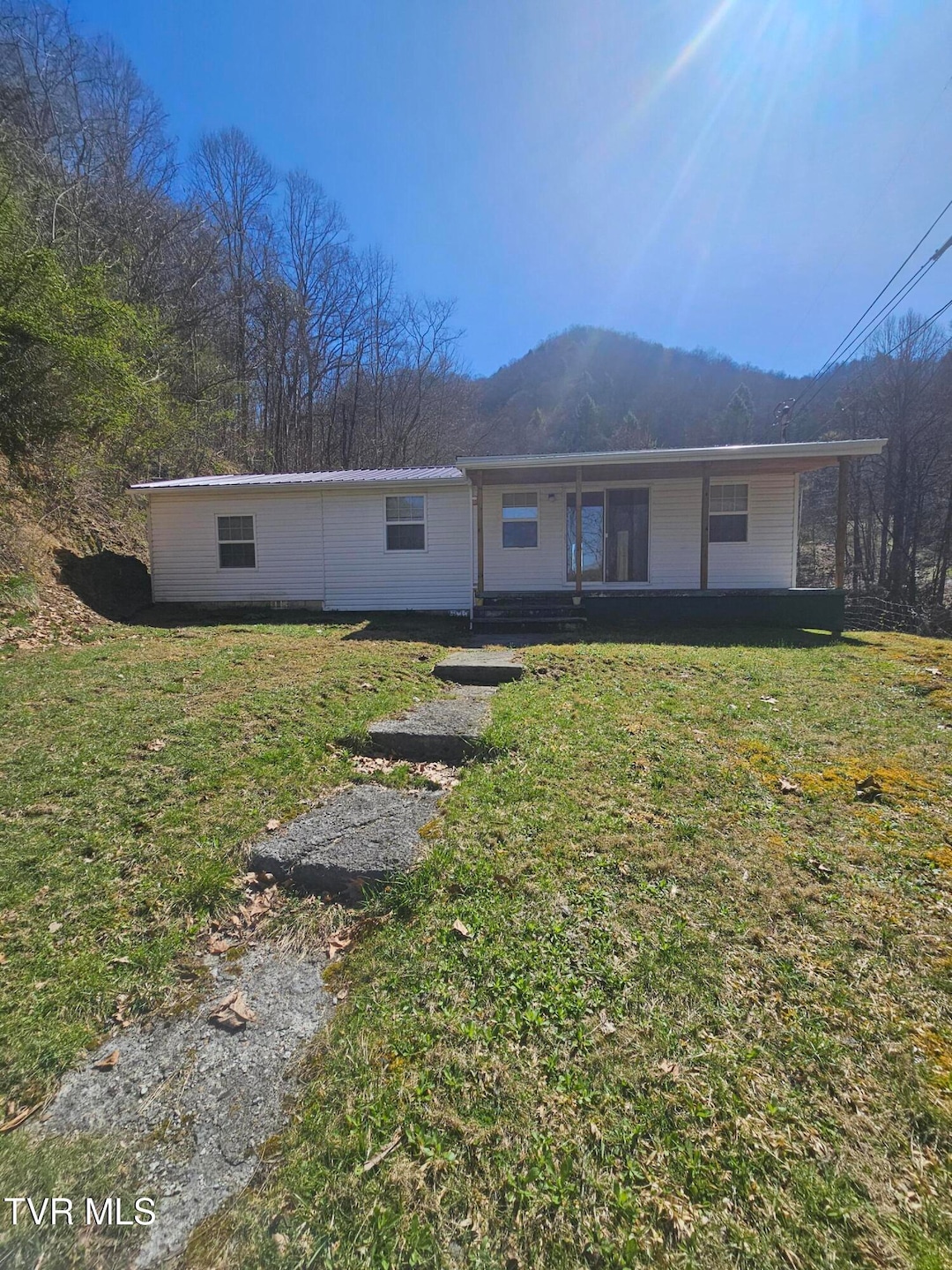
1671 New House Branch Rd Grundy, VA 24614
Highlights
- Creek or Stream View
- No HOA
- Covered Patio or Porch
- Solid Surface Countertops
- Cottage
- Paneling
About This Home
As of July 2025Well maintained one level, 3 bedroom 2 bath home located 1 mile from shopping and dining in downtown Grundy. Home has many updates including very nice kitchen cabinetry topped with solid surface counter tops. Frigidaire Refrigerator included. Open design connecting dining area and living room perfect for entertaining guests or family while enjoying an abundance of natural light. Master bedroom includes spacious master bath with large linen closet, 100 year old cast iron tub, and hook ups for washer and dryer. In the guest bathroom you will find a large tile shower and tile flooring. A new metal roof just installed in March 2025 along with new guttering. All of the windows have been replaced with the exception of the kitchen and dining area. A new 50 gallon Reliance water heater is located in the partial basement along with the 200 Amp panel installed 10 yrs ago when the home was rewired. Home is kept comfortable with a 10 yr old Trane heat pump that has been regularly serviced. While conveniently located close to town, you can sit on the porch and watch the abundant wildlife as you listen to the peaceful sounds of New House Branch flowing along the property. Enjoy hiking and biking trails nearby. Only 2 minutes from Appalachian School of Law and 20 minutes from Appalachian College of Pharmacy. Information taken from seller and public records should be verified by buyer and buyer's agent. Subject to E & O.
Last Agent to Sell the Property
REMAX Cavaliers - Abingdon License #0225270030 Listed on: 03/24/2025
Home Details
Home Type
- Single Family
Est. Annual Taxes
- $163
Year Built
- Built in 1964 | Remodeled
Lot Details
- 1.2 Acre Lot
- Steep Slope
- Property is in average condition
- Property is zoned NA
Home Design
- Cottage
- Block Foundation
- Metal Roof
- Vinyl Siding
Interior Spaces
- 920 Sq Ft Home
- 1-Story Property
- Paneling
- Insulated Windows
- Window Treatments
- French Doors
- Sliding Doors
- Creek or Stream Views
- Solid Surface Countertops
- Washer and Electric Dryer Hookup
Flooring
- Laminate
- Ceramic Tile
Bedrooms and Bathrooms
- 3 Bedrooms
- 2 Full Bathrooms
Unfinished Basement
- Partial Basement
- Exterior Basement Entry
- Block Basement Construction
Parking
- Gravel Driveway
- Shared Driveway
Outdoor Features
- Covered Patio or Porch
Schools
- Riverview Elementary And Middle School
- Grundy High School
Utilities
- Cooling Available
- Heat Pump System
Community Details
- No Home Owners Association
Listing and Financial Details
- Assessor Parcel Number 2hh151514 Enlg C
Ownership History
Purchase Details
Home Financials for this Owner
Home Financials are based on the most recent Mortgage that was taken out on this home.Purchase Details
Similar Home in Grundy, VA
Home Values in the Area
Average Home Value in this Area
Purchase History
| Date | Type | Sale Price | Title Company |
|---|---|---|---|
| Deed | $71,500 | None Listed On Document | |
| Deed | $40,000 | None Available |
Mortgage History
| Date | Status | Loan Amount | Loan Type |
|---|---|---|---|
| Open | $71,500 | New Conventional |
Property History
| Date | Event | Price | Change | Sq Ft Price |
|---|---|---|---|---|
| 07/01/2025 07/01/25 | Sold | $71,500 | -4.7% | $78 / Sq Ft |
| 05/09/2025 05/09/25 | Pending | -- | -- | -- |
| 03/24/2025 03/24/25 | For Sale | $75,000 | -- | $82 / Sq Ft |
Tax History Compared to Growth
Tax History
| Year | Tax Paid | Tax Assessment Tax Assessment Total Assessment is a certain percentage of the fair market value that is determined by local assessors to be the total taxable value of land and additions on the property. | Land | Improvement |
|---|---|---|---|---|
| 2024 | $163 | $41,700 | $15,600 | $26,100 |
| 2023 | $163 | $41,700 | $15,600 | $26,100 |
| 2022 | $163 | $41,700 | $15,600 | $26,100 |
| 2021 | $163 | $41,700 | $15,600 | $26,100 |
| 2020 | $201 | $51,500 | $15,600 | $35,900 |
| 2019 | $201 | $51,500 | $15,600 | $35,900 |
| 2017 | $201 | $51,500 | $15,600 | $35,900 |
| 2016 | $201 | $51,500 | $15,600 | $35,900 |
| 2015 | -- | $40,800 | $11,500 | $29,300 |
| 2011 | -- | $40,800 | $11,500 | $29,300 |
Agents Affiliated with this Home
-
T
Seller's Agent in 2025
Tim Branton
REMAX Cavaliers - Abingdon
(276) 971-5489
13 Total Sales
Map
Source: Tennessee/Virginia Regional MLS
MLS Number: 9977684
APN: 2HH151514 ENLG C
- 1122 Lee St
- 1154 Fairview St
- 1022 Sharon St
- 0 Home Creek Rd
- 3823 Hoot Owl Rd
- 2253 Slate Creek Rd
- 1084 Russell Hill
- 1107 Russell Hill St
- 19688 Riverside Dr
- 1190 Allegheny Rd
- 1434 Little Prater Rd
- 18775 Riverside Dr
- Tbd Old Wolf Rd
- 0 Dry Fork Rd
- 1470 Stone Coal Rd
- 13001 Riverside Dr
- 1056 Pheasant Run Rd
- 8553 Home Creek Rd
- 2477 Leemaster Dr
- 1077 Navigator Rd






