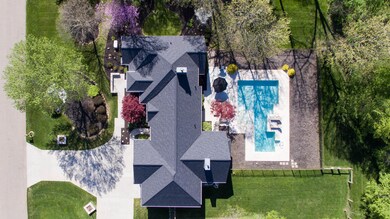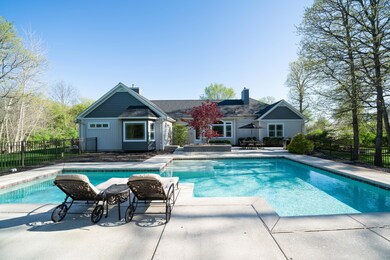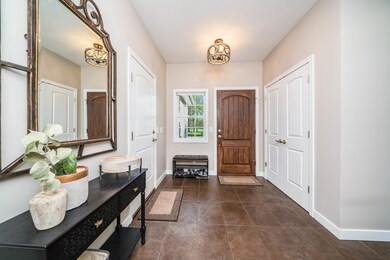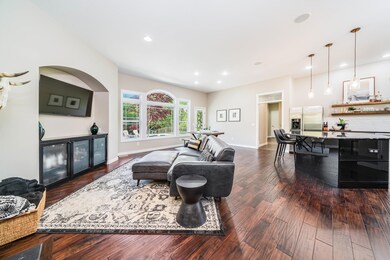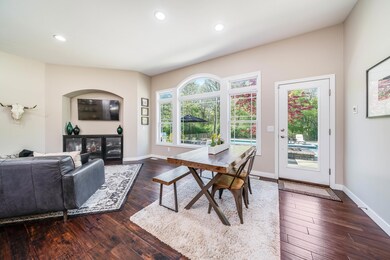
1671 Prairiewood Ct Unit 3 Otsego, MI 49078
Highlights
- In Ground Pool
- Fireplace in Primary Bedroom
- Wood Flooring
- 0.93 Acre Lot
- Wooded Lot
- Mud Room
About This Home
As of September 2021This stunning property is simply a MUST SEE! Custom built in 2007, yet beautifully updated and renovated by the current owners, it has special touches through and through. With the additional perk of a truly enviable inground, heated custom pool with bubblers and sun deck- what's not to love? Highlights include: A privately located Master Suite, fully updated with new carpet, renovated fireplace and stunning Master bath with new oversized tiled shower. The Master has it's own access to the back patio and pool area. Adjacent to the Master Suite is the main floor laundry and large drop zone. The open concept kitchen boasts a stylish butlers pantry, and oversized granite center island with snack bar. Gorgeous Asian walnut flooring flows through the main level. (See More)... The other wing houses two bedrooms and two full baths, as well as an open office which could also be an excellent play space or reading nook. The daylight lower level is welcoming and bright, with a Family Room, elevated workout area with mirrors, large guest bedroom, renovated full bath, and a bonus room with 2 built-in bunk beds. The home has a brand new tear-off roof, full fresh interior AND exterior paint, new water heater, 2 sump pumps and more. The yard is beautifully landscaped with mature trees and low maintenance perennials, offering plenty of additional space for gardening, play equipment, etc. This is a gem of a home!
Last Agent to Sell the Property
Jaqua, REALTORS License #6501274225 Listed on: 05/07/2021

Home Details
Home Type
- Single Family
Est. Annual Taxes
- $7,005
Year Built
- Built in 2007
Lot Details
- 0.93 Acre Lot
- Lot Dimensions are 238 x 170
- Level Lot
- Sprinkler System
- Wooded Lot
HOA Fees
- $30 Monthly HOA Fees
Parking
- 3 Car Attached Garage
- Garage Door Opener
Home Design
- Brick or Stone Mason
- Composition Roof
- Vinyl Siding
- Stone
Interior Spaces
- 1-Story Property
- Ceiling Fan
- Gas Log Fireplace
- Insulated Windows
- Mud Room
- Living Room with Fireplace
- 2 Fireplaces
Kitchen
- Eat-In Kitchen
- Oven
- Range
- Microwave
- Dishwasher
- Kitchen Island
- Snack Bar or Counter
- Disposal
Flooring
- Wood
- Ceramic Tile
Bedrooms and Bathrooms
- 4 Bedrooms | 3 Main Level Bedrooms
- Fireplace in Primary Bedroom
- 4 Full Bathrooms
Laundry
- Laundry on main level
- Dryer
- Washer
Basement
- Basement Fills Entire Space Under The House
- 1 Bedroom in Basement
Outdoor Features
- In Ground Pool
- Patio
- Porch
Utilities
- Forced Air Heating and Cooling System
- Heating System Uses Natural Gas
- Power Generator
- Well
- Water Softener is Owned
- Septic System
Ownership History
Purchase Details
Home Financials for this Owner
Home Financials are based on the most recent Mortgage that was taken out on this home.Purchase Details
Home Financials for this Owner
Home Financials are based on the most recent Mortgage that was taken out on this home.Purchase Details
Home Financials for this Owner
Home Financials are based on the most recent Mortgage that was taken out on this home.Purchase Details
Purchase Details
Home Financials for this Owner
Home Financials are based on the most recent Mortgage that was taken out on this home.Similar Homes in Otsego, MI
Home Values in the Area
Average Home Value in this Area
Purchase History
| Date | Type | Sale Price | Title Company |
|---|---|---|---|
| Warranty Deed | $615,000 | None Listed On Document | |
| Warranty Deed | $575,000 | Servicelink | |
| Warranty Deed | $435,000 | None Available | |
| Interfamily Deed Transfer | -- | Attorney | |
| Warranty Deed | $57,000 | Devon |
Mortgage History
| Date | Status | Loan Amount | Loan Type |
|---|---|---|---|
| Open | $615,000 | New Conventional | |
| Previous Owner | $546,250 | New Conventional | |
| Previous Owner | $326,250 | New Conventional | |
| Previous Owner | $417,000 | Unknown | |
| Previous Owner | $86,500 | Credit Line Revolving | |
| Previous Owner | $48,450 | Purchase Money Mortgage |
Property History
| Date | Event | Price | Change | Sq Ft Price |
|---|---|---|---|---|
| 09/08/2021 09/08/21 | Sold | $575,000 | -2.5% | $140 / Sq Ft |
| 08/07/2021 08/07/21 | Pending | -- | -- | -- |
| 05/07/2021 05/07/21 | For Sale | $589,900 | +35.6% | $143 / Sq Ft |
| 09/13/2019 09/13/19 | Sold | $435,000 | -5.3% | $106 / Sq Ft |
| 08/14/2019 08/14/19 | Pending | -- | -- | -- |
| 07/12/2019 07/12/19 | For Sale | $459,500 | -- | $112 / Sq Ft |
Tax History Compared to Growth
Tax History
| Year | Tax Paid | Tax Assessment Tax Assessment Total Assessment is a certain percentage of the fair market value that is determined by local assessors to be the total taxable value of land and additions on the property. | Land | Improvement |
|---|---|---|---|---|
| 2025 | $10,832 | $340,400 | $23,800 | $316,600 |
| 2024 | $7,906 | $305,800 | $22,600 | $283,200 |
| 2023 | $8,051 | $280,200 | $22,600 | $257,600 |
| 2022 | $7,906 | $250,100 | $20,300 | $229,800 |
| 2021 | $7,131 | $248,300 | $21,400 | $226,900 |
| 2020 | $7,006 | $227,000 | $23,600 | $203,400 |
| 2019 | $3,848 | $194,500 | $14,900 | $179,600 |
| 2018 | $3,765 | $176,400 | $14,300 | $162,100 |
| 2017 | $0 | $159,600 | $8,900 | $150,700 |
| 2016 | $0 | $131,300 | $8,900 | $122,400 |
| 2015 | -- | $131,300 | $8,900 | $122,400 |
| 2014 | $4,789 | $116,700 | $10,700 | $106,000 |
| 2013 | $4,789 | $131,500 | $13,100 | $118,400 |
Agents Affiliated with this Home
-

Seller's Agent in 2021
Theresa Page
Jaqua, REALTORS
(269) 207-2416
2 in this area
183 Total Sales
-

Buyer's Agent in 2021
Will Howson
Coldwell Banker Realty
(269) 615-5660
1 in this area
134 Total Sales
-
M
Seller's Agent in 2019
Mark DeLavern
Berkshire Hathaway HomeServices MI
(269) 998-4833
23 in this area
143 Total Sales
-
T
Seller Co-Listing Agent in 2019
Theresa Kisinger-DeLavern
Berkshire Hathaway HomeServices MI
(269) 491-3393
23 in this area
144 Total Sales
Map
Source: Southwestern Michigan Association of REALTORS®
MLS Number: 21016024
APN: 17-650-002-00
- 0 Briarwood St Unit 25002251
- 1651 Aspen Trail
- 1647 Aspen Trail
- 1635 Aspen Trail
- Elements 1870 Plan at Southpointe Trails
- Integrity 1605 Plan at Southpointe Trails
- Elements 2070 Plan at Southpointe Trails
- Integrity 2000 Plan at Southpointe Trails
- Elements 1680 Plan at Southpointe Trails
- integrity 2280 Plan at Southpointe Trails
- Integrity 1910 Plan at Southpointe Trails
- integrity 1800 Plan at Southpointe Trails
- Integrity 2061 V8.1a Plan at Southpointe Trails
- Elements 2390 Plan at Southpointe Trails
- Integrity 2190 Plan at Southpointe Trails
- Elements 2100 Plan at Southpointe Trails
- Elements 1800 Plan at Southpointe Trails
- Integrity 1610 Plan at Southpointe Trails
- Integrity 1520 Plan at Southpointe Trails
- Integrity 1530 Plan at Southpointe Trails

