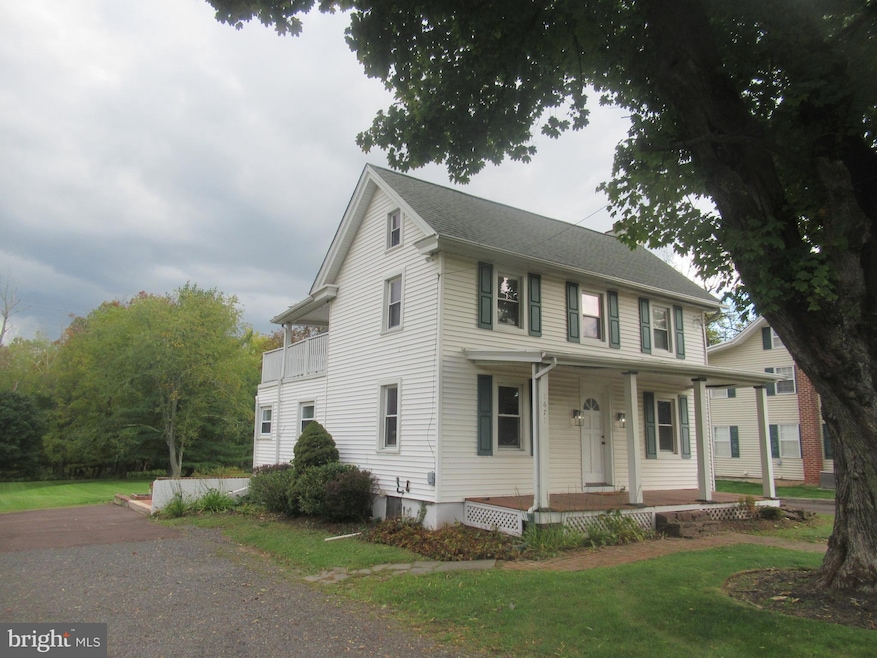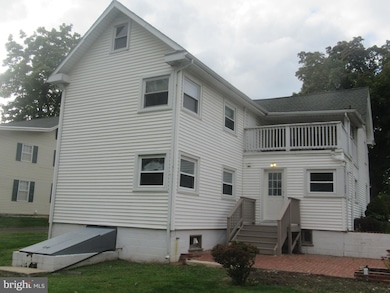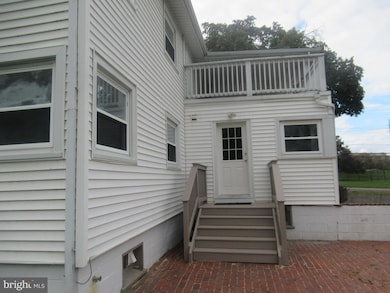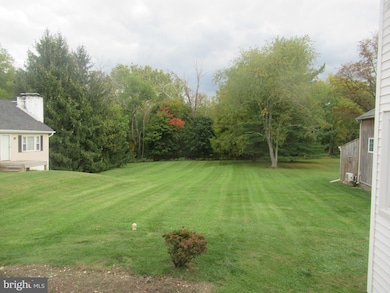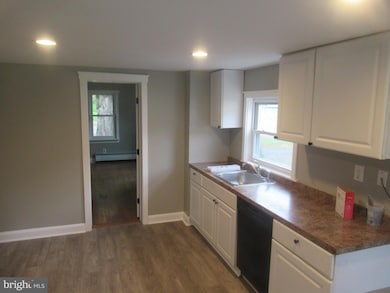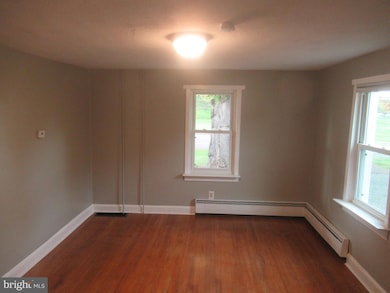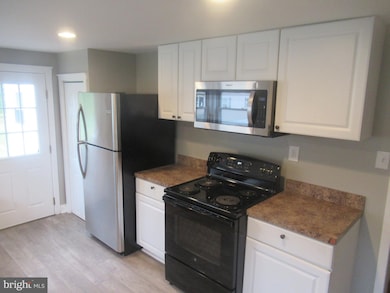1671 W Point Pike Unit A Lansdale, PA 19446
Upper Gwynedd Township NeighborhoodHighlights
- Water Oriented
- 3.68 Acre Lot
- Patio
- North Wales Elementary School Rated A-
- Wood Flooring
- Living Room
About This Home
Upper Gwynedd Twp Two Bedroom, One Bathroom with Living Room, Dining Room and Kitchen. Located across the street from Merck on 3 acres. This is a first floor unit in a two unit building. Property has a rear patio, fireplace in the living room and full basement with washer/dryer hook ups. Water/Sewer are included in the rent. Unit is 1152 sq ft. Rent is $1650 per month. Tenants pay Electric, Heat, Trash, and Cable. Not approved for Section 8. No pets. Access property at the rear. This is a duplex dwelling. Front door is second floor unit.
Listing Agent
(215) 669-0840 deanmazzotta@yahoo.com Gwynedd Realty Group License #RS316415 Listed on: 06/26/2025
Home Details
Home Type
- Single Family
Year Built
- Built in 1725
Lot Details
- 3.68 Acre Lot
- Property is in good condition
- Property is zoned BP
Parking
- Driveway
Home Design
- Entry on the 1st floor
- Pitched Roof
- Shingle Roof
- Vinyl Siding
- Concrete Perimeter Foundation
Interior Spaces
- 1,152 Sq Ft Home
- Property has 1 Level
- Brick Fireplace
- Living Room
- Dining Room
Kitchen
- Electric Oven or Range
- Built-In Microwave
- Dishwasher
Flooring
- Wood
- Wall to Wall Carpet
- Vinyl
Bedrooms and Bathrooms
- 2 Main Level Bedrooms
- En-Suite Primary Bedroom
- 1 Full Bathroom
Unfinished Basement
- Basement Fills Entire Space Under The House
- Laundry in Basement
Outdoor Features
- Water Oriented
- Property is near a pond
- Patio
Location
- Suburban Location
Utilities
- Heating System Uses Oil
- Hot Water Heating System
- Oil Water Heater
Community Details
- No Pets Allowed
Listing and Financial Details
- Residential Lease
- Security Deposit $1,700
- Requires 2 Months of Rent Paid Up Front
- Tenant pays for electricity, heat, hot water, insurance, pest control, trash removal
- Rent includes lawn service, sewer, water
- No Smoking Allowed
- 12-Month Lease Term
- Available 8/1/25
- Assessor Parcel Number 56-00-09631-006
Map
Source: Bright MLS
MLS Number: PAMC2145836
APN: 56-00-09631-00-6
- 719 N Sumneytown Pike Unit 4
- 649 Park Rd Unit 51
- 316 Elm Ave
- 715 Comly Cir
- 160 Church Rd
- 10 Wheatley Walk
- 209 Providence Ln
- 306 W Walnut St
- 138 W Walnut St
- 180 Providence Ln
- 307 W Walnut St
- 139 W Walnut St Unit 64
- 657 N Wales Rd
- 6103 Lilac Ct
- 6206 Lilac Ct
- The Norwich Plan at Gwynedd's Preserve at Prospect
- The New Haven Plan at Gwynedd's Preserve at Prospect
- Modern Farmhouse Plan at Gwynedd's Preserve at Prospect
- The Bedford Country Farmhouse Plan at Gwynedd's Preserve at Prospect
- The Bedford II Country Farmhouse Plan at Gwynedd's Preserve at Prospect
- 131 Church Rd
- 324 W Walnut St Unit C
- 155 Providence Ln
- 403 School St Unit Ground Floor
- 415 School St Unit 3
- 449 Beaver St
- 413 E Montgomery Ave
- 2650 Morris Rd
- 1 Marlbrook Ln
- 100 Reading Cir
- 743 Jackson St
- 734 Jackson St
- 105 Amberley Dr
- 59 Shannon Dr
- 444 Church Rd Unit B1
- 444 Church Rd Unit B2
- 444 Church Rd Unit A1
- 1379 Gwynedale Way
- 407 Sadie Ave
- 405 Sadie Ave
