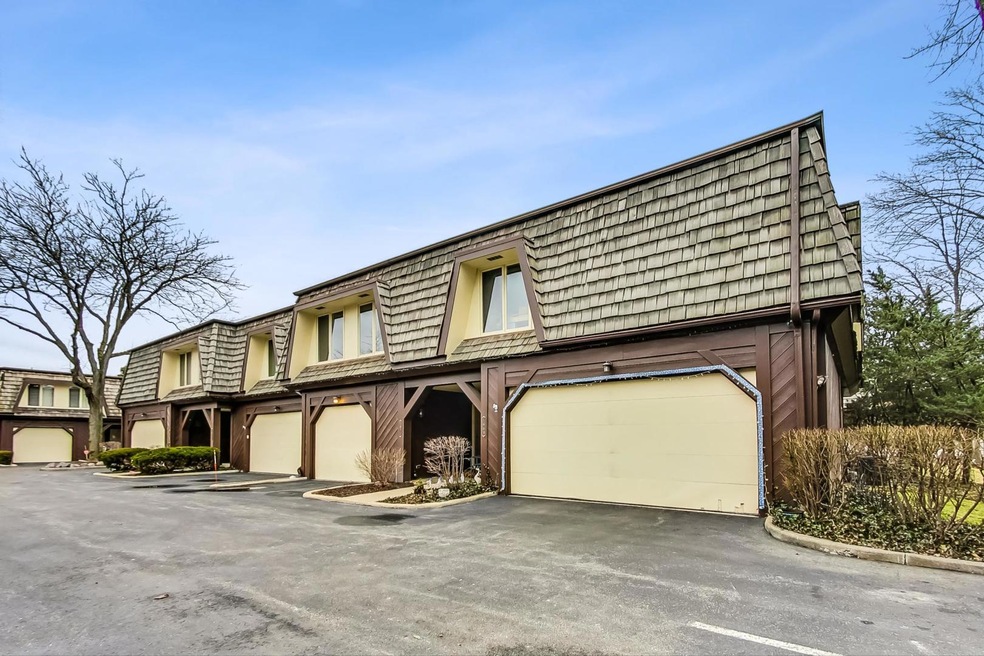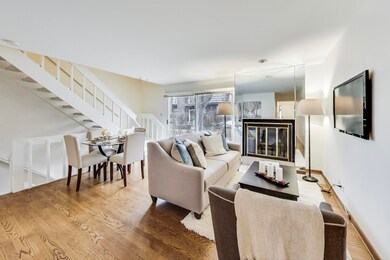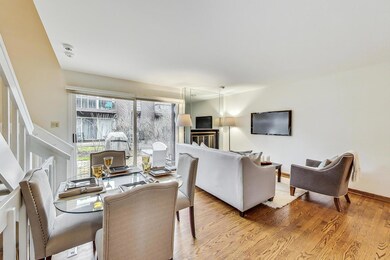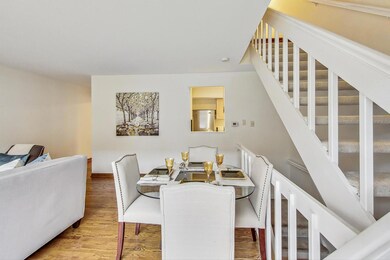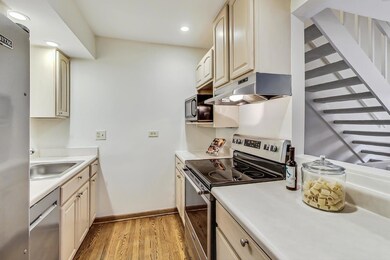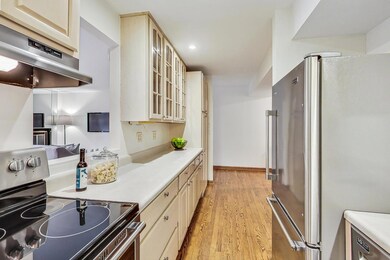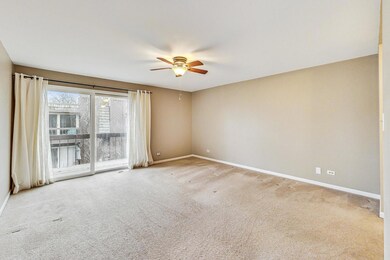
1671 Winnetka Rd Unit 1671 Glenview, IL 60025
Highlights
- Clubhouse
- Fireplace in Primary Bedroom
- Stainless Steel Appliances
- Pleasant Ridge Elementary School Rated A-
- Recreation Room
- Balcony
About This Home
As of March 2024This two-story townhome in the tranquil Big Oak subdivision offers a quiet interior location. Featuring a stylish entry with wood plank porcelain tile, the kitchen is equipped with 42" wood cabinets and stainless steel appliances. The living/dining area boasts wood floors and a cozy wood-burning fireplace, with sliding doors leading to a brick patio. Upstairs, two bedrooms each have a private bath, and the primary suite includes a balcony. The finished basement has a recreation room, and an attached one-car garage provides convenience.
Last Agent to Sell the Property
@properties Christie's International Real Estate License #475132979 Listed on: 02/02/2024

Last Buyer's Agent
@properties Christie's International Real Estate License #475126143

Townhouse Details
Home Type
- Townhome
Est. Annual Taxes
- $2,851
Year Built
- Built in 1984
HOA Fees
Parking
- 1 Car Attached Garage
- Garage Door Opener
- Driveway
- Parking Included in Price
Home Design
- Brick Exterior Construction
- Asphalt Roof
- Concrete Perimeter Foundation
Interior Spaces
- 1,450 Sq Ft Home
- 2-Story Property
- Wood Burning Fireplace
- Living Room with Fireplace
- Combination Dining and Living Room
- Recreation Room
Kitchen
- Electric Cooktop
- Range Hood
- Microwave
- Dishwasher
- Stainless Steel Appliances
Bedrooms and Bathrooms
- 2 Bedrooms
- 2 Potential Bedrooms
- Fireplace in Primary Bedroom
Laundry
- Laundry closet
- Dryer
- Washer
Partially Finished Basement
- Partial Basement
- Fireplace in Basement
Outdoor Features
- Balcony
- Patio
Schools
- Lyon Elementary School
- Attea Middle School
- Glenbrook South High School
Utilities
- Forced Air Heating and Cooling System
- Heating System Uses Natural Gas
Community Details
Overview
- Association fees include insurance, clubhouse, exterior maintenance, lawn care, scavenger, snow removal
- 4 Units
- Jessica Kim Association, Phone Number (847) 998-0404
- Property managed by NS Management
Pet Policy
- Dogs and Cats Allowed
Additional Features
- Clubhouse
- Resident Manager or Management On Site
Ownership History
Purchase Details
Purchase Details
Home Financials for this Owner
Home Financials are based on the most recent Mortgage that was taken out on this home.Purchase Details
Home Financials for this Owner
Home Financials are based on the most recent Mortgage that was taken out on this home.Purchase Details
Home Financials for this Owner
Home Financials are based on the most recent Mortgage that was taken out on this home.Purchase Details
Home Financials for this Owner
Home Financials are based on the most recent Mortgage that was taken out on this home.Purchase Details
Home Financials for this Owner
Home Financials are based on the most recent Mortgage that was taken out on this home.Purchase Details
Home Financials for this Owner
Home Financials are based on the most recent Mortgage that was taken out on this home.Similar Homes in the area
Home Values in the Area
Average Home Value in this Area
Purchase History
| Date | Type | Sale Price | Title Company |
|---|---|---|---|
| Quit Claim Deed | -- | None Listed On Document | |
| Warranty Deed | $365,000 | None Listed On Document | |
| Warranty Deed | $307,000 | First American Title | |
| Interfamily Deed Transfer | -- | None Available | |
| Warranty Deed | $355,000 | First American Title | |
| Warranty Deed | $180,000 | -- | |
| Joint Tenancy Deed | $112,666 | -- |
Mortgage History
| Date | Status | Loan Amount | Loan Type |
|---|---|---|---|
| Previous Owner | $184,200 | New Conventional | |
| Previous Owner | $245,000 | New Conventional | |
| Previous Owner | $271,000 | New Conventional | |
| Previous Owner | $284,000 | Unknown | |
| Previous Owner | $53,250 | Unknown | |
| Previous Owner | $137,000 | Unknown | |
| Previous Owner | $75,000 | Credit Line Revolving | |
| Previous Owner | $143,900 | No Value Available | |
| Previous Owner | $119,000 | No Value Available |
Property History
| Date | Event | Price | Change | Sq Ft Price |
|---|---|---|---|---|
| 03/25/2024 03/25/24 | Sold | $365,000 | -8.7% | $252 / Sq Ft |
| 03/09/2024 03/09/24 | Pending | -- | -- | -- |
| 02/10/2024 02/10/24 | Price Changed | $399,900 | -4.8% | $276 / Sq Ft |
| 02/02/2024 02/02/24 | For Sale | $420,000 | +36.8% | $290 / Sq Ft |
| 09/04/2018 09/04/18 | Sold | $307,000 | -2.5% | $181 / Sq Ft |
| 07/23/2018 07/23/18 | Pending | -- | -- | -- |
| 07/02/2018 07/02/18 | For Sale | $315,000 | -- | $185 / Sq Ft |
Tax History Compared to Growth
Tax History
| Year | Tax Paid | Tax Assessment Tax Assessment Total Assessment is a certain percentage of the fair market value that is determined by local assessors to be the total taxable value of land and additions on the property. | Land | Improvement |
|---|---|---|---|---|
| 2024 | $5,930 | $26,793 | $2,701 | $24,092 |
| 2023 | $5,763 | $26,793 | $2,701 | $24,092 |
| 2022 | $5,763 | $26,793 | $2,701 | $24,092 |
| 2021 | $5,184 | $20,830 | $2,768 | $18,062 |
| 2020 | $5,123 | $20,830 | $2,768 | $18,062 |
| 2019 | $4,788 | $22,956 | $2,768 | $20,188 |
| 2018 | $2,525 | $14,416 | $2,430 | $11,986 |
| 2017 | $2,472 | $14,416 | $2,430 | $11,986 |
| 2016 | $2,521 | $14,416 | $2,430 | $11,986 |
| 2015 | $5,621 | $26,229 | $2,093 | $24,136 |
| 2014 | $5,531 | $26,229 | $2,093 | $24,136 |
| 2013 | $5,349 | $26,229 | $2,093 | $24,136 |
Agents Affiliated with this Home
-

Seller's Agent in 2024
Rebecca Pesche
@ Properties
(773) 710-4654
1 in this area
39 Total Sales
-

Buyer's Agent in 2024
Vittoria Logli
@ Properties
(847) 810-8438
71 in this area
259 Total Sales
-

Buyer Co-Listing Agent in 2024
Evan Fitzgerald
@ Properties
(312) 453-7758
10 in this area
36 Total Sales
-

Seller's Agent in 2018
Barbara Pepoon
Compass
(847) 962-5537
9 in this area
109 Total Sales
-

Seller Co-Listing Agent in 2018
Jacklyn Pepoon
Compass
(847) 400-6641
7 in this area
104 Total Sales
-

Buyer's Agent in 2018
Kati Spaniak
eXp Realty
(847) 533-9247
15 in this area
219 Total Sales
Map
Source: Midwest Real Estate Data (MRED)
MLS Number: 11944223
APN: 04-26-200-103-1003
- 2109 Ammer Ridge Ct Unit 201
- 1545 Winnetka Rd Unit 1545
- 2009 Ammer Ridge Ct Unit 102
- 2101 Valley lo Ln
- 1774 Rogers Ave
- 2036 Sunset Ridge Rd Unit 1
- 1804 Monroe Ct Unit 101804
- 1728 Wildberry Dr Unit B
- 1809 Jefferson Ave
- 1824 Wildberry Dr Unit B
- 804 8th St
- 1933 Ridgewood Ln W
- 2022 Brandon Rd
- 1649 Sequoia Trail
- 1329 Glenwood Ave
- 67 Brandon Rd
- 1504 Topp Ln Unit E
- 2000 Chestnut Ave Unit 507
- 2640 Summit Dr Unit 110
- 1793 Brush Hill Ln
