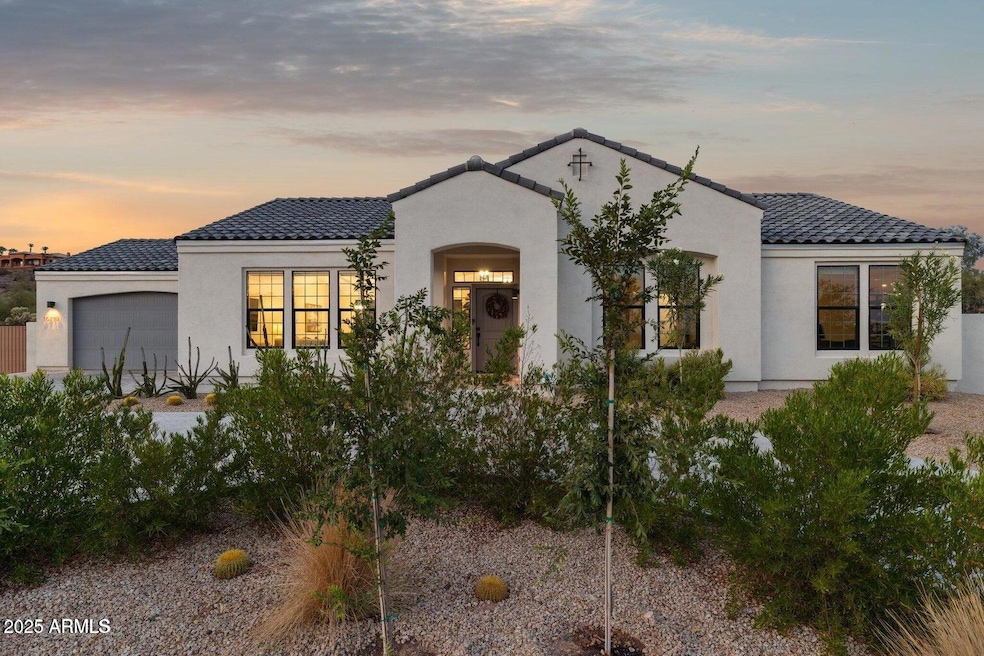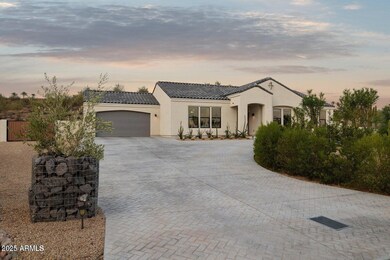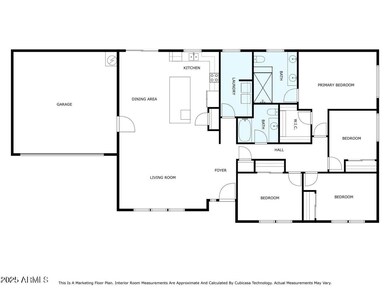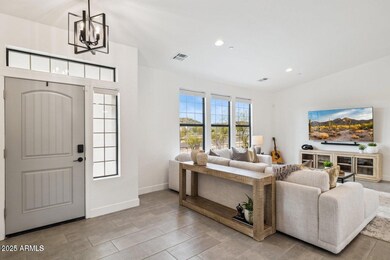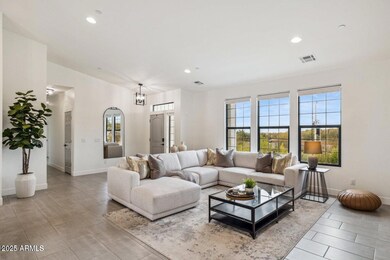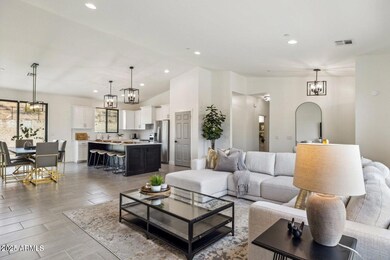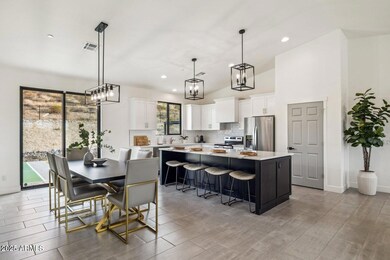16710 E Trevino Dr Fountain Hills, AZ 85268
4
Beds
2
Baths
2,052
Sq Ft
1.39
Acres
Highlights
- RV Gated
- 1.39 Acre Lot
- Vaulted Ceiling
- Fountain Hills Middle School Rated A-
- Mountain View
- Spanish Architecture
About This Home
Stunning Modern Spanish Custom Home built in 2023. Nestled on a sprawling 1.39-acre lot in picturesque Fountain Hills, this single-level, no-stairs home offers a perfect blend of modern luxury and timeless design. With breathtaking views of Red Mountain, this property is a must-see. Interior Highlights: Expansive vaulted ceilings, quartz countertops throughout, a spacious kitchen featuring a 9ft island, tile flooring throughout. Exterior Features include a 12-foot locking RV gate, circular driveway, private pickleball court, stylish aluminum pergola, Tesla EV charger in garage.
Home Details
Home Type
- Single Family
Est. Annual Taxes
- $2,271
Year Built
- Built in 2022
Lot Details
- 1.39 Acre Lot
- Desert faces the front and back of the property
- Wrought Iron Fence
- Block Wall Fence
- Artificial Turf
- Misting System
- Front and Back Yard Sprinklers
- Sprinklers on Timer
Parking
- 10 Open Parking Spaces
- 2 Car Garage
- Circular Driveway
- RV Gated
Home Design
- Designed by Adair Homes Architects
- Spanish Architecture
- Wood Frame Construction
- Tile Roof
- Stucco
Interior Spaces
- 2,052 Sq Ft Home
- 1-Story Property
- Vaulted Ceiling
- Ceiling Fan
- Tile Flooring
- Mountain Views
Kitchen
- Eat-In Kitchen
- Breakfast Bar
- Built-In Microwave
- Kitchen Island
Bedrooms and Bathrooms
- 4 Bedrooms
- Primary Bathroom is a Full Bathroom
- 2 Bathrooms
- Double Vanity
- Bidet
Laundry
- Dryer
- Washer
Outdoor Features
- Gazebo
Schools
- Fountain Hills Middle School
- Fountain Hills High School
Utilities
- Central Air
- Heating Available
- High Speed Internet
Listing and Financial Details
- Property Available on 11/11/25
- $50 Move-In Fee
- 12-Month Minimum Lease Term
- $50 Application Fee
- Tax Lot 10
- Assessor Parcel Number 176-09-022
Community Details
Overview
- No Home Owners Association
- Fountain Hills Arizona No. 403 B Subdivision
- Electric Vehicle Charging Station
Recreation
- Pickleball Courts
Map
Source: Arizona Regional Multiple Listing Service (ARMLS)
MLS Number: 6945701
APN: 176-09-022
Nearby Homes
- 16745 E Greenbrier Ln Unit 30
- 16908 E Monterey Dr
- 16549 E Trevino Dr
- 16919 E Monterey Dr
- 16920 E Monterey Dr
- 16919 E Nicklaus Dr
- 16557 E Nicklaus Dr
- 16957 E Monterey Dr
- 16530 E Nicklaus Dr
- 16439 E Nicklaus Dr
- 16607 E Jacklin Dr
- 9750 N Monterey Dr Unit 19
- 9750 N Monterey Dr Unit 39
- 9750 N Monterey Dr Unit 6
- 9750 N Monterey Dr Unit 32
- 10233 N Demaret Dr
- 16349 E Links Dr Unit 2
- 17132 E Hillcrest Dr
- 16520 E Jacklin Dr Unit 8
- 16252 E Ridgeline Dr Unit 43
- 16508 E Laser Dr Unit 101,201
- 9750 N Monterey Dr Unit 39
- 9750 N Monterey Dr Unit 64
- 16360 E Ridgeline Dr Unit 61
- 16655 E Saguaro Blvd Unit 118
- 16233 E Lombard Place Unit 80
- 16239 E Keota Dr
- 10401 N Saguaro Blvd Unit ID1308968P
- 10401 N Saguaro Blvd Unit 135
- 11023 N Walsh Dr
- 17108 E Kingstree Blvd Unit 3
- 11011 N Zephyr Dr Unit 112
- 11022 N Indigo Dr Unit 134
- 11686 N Saguaro Blvd Unit 1
- 15912 E Palomino Blvd Unit 1
- 11652 N Saguaro Blvd
- 15843 E Palomino Blvd
- 12005 N Panorama Dr Unit 205
- 12005 N Panorama Dr Unit 202
- 12005 N Panorama Dr Unit 105
