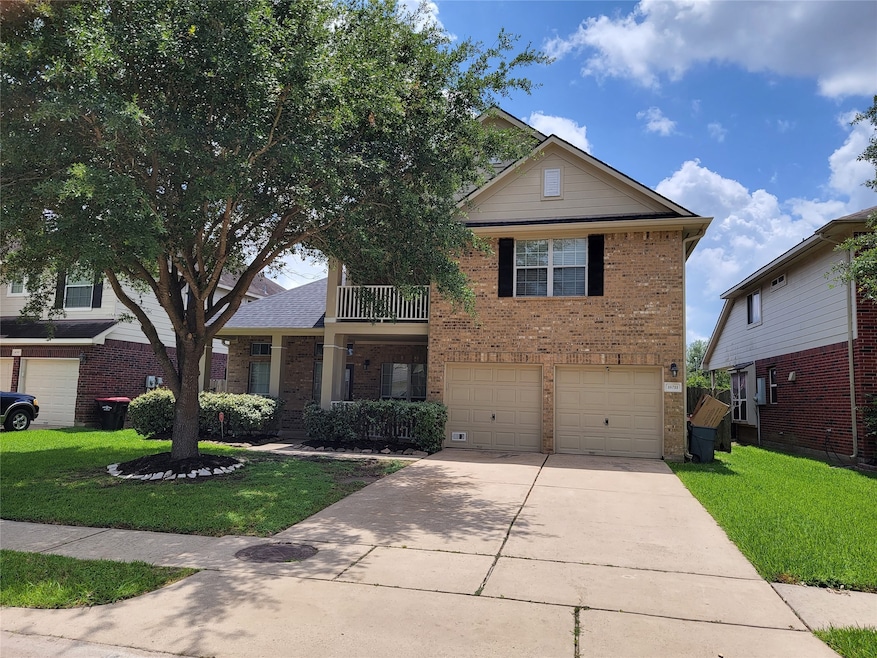
16711 April Falls Trail Houston, TX 77083
Highlights
- Traditional Architecture
- 2 Car Attached Garage
- Central Heating and Cooling System
- 2 Fireplaces
About This Home
As of October 2024This Beautiful two-story home has 4 Bedrooms and 2 1/2 bathrooms. This property is located in a beautiful and quiet neighborhood. It is only a short drive to highway 6. It is located close to many stores and restaurants. Schedule an appointment to look at the property to see if this is the home for you.
Last Agent to Sell the Property
Komos Financial Services License #0495059 Listed on: 09/25/2024
Home Details
Home Type
- Single Family
Est. Annual Taxes
- $7,447
Year Built
- Built in 2005
Lot Details
- 6,913 Sq Ft Lot
HOA Fees
- $46 Monthly HOA Fees
Parking
- 2 Car Attached Garage
Home Design
- Traditional Architecture
- Brick Exterior Construction
- Slab Foundation
- Composition Roof
Interior Spaces
- 2,922 Sq Ft Home
- 2-Story Property
- 2 Fireplaces
Bedrooms and Bathrooms
- 4 Bedrooms
Schools
- Holley Elementary School
- Hodges Bend Middle School
- Bush High School
Utilities
- Central Heating and Cooling System
- Heating System Uses Gas
Community Details
- Keegans Ridge HOA, Phone Number (866) 473-2573
- Keegans Ridge Sec 4 Subdivision
Ownership History
Purchase Details
Home Financials for this Owner
Home Financials are based on the most recent Mortgage that was taken out on this home.Purchase Details
Home Financials for this Owner
Home Financials are based on the most recent Mortgage that was taken out on this home.Purchase Details
Similar Homes in the area
Home Values in the Area
Average Home Value in this Area
Purchase History
| Date | Type | Sale Price | Title Company |
|---|---|---|---|
| Deed | -- | Fidelity National Title | |
| Vendors Lien | -- | Mth Title Company | |
| Warranty Deed | -- | M T H Title Company Lc | |
| Deed | -- | -- |
Mortgage History
| Date | Status | Loan Amount | Loan Type |
|---|---|---|---|
| Open | $324,000 | New Conventional | |
| Previous Owner | $83,000 | New Conventional | |
| Previous Owner | $134,000 | New Conventional | |
| Previous Owner | $150,057 | Fannie Mae Freddie Mac | |
| Previous Owner | $37,514 | Stand Alone Second |
Property History
| Date | Event | Price | Change | Sq Ft Price |
|---|---|---|---|---|
| 10/25/2024 10/25/24 | Sold | -- | -- | -- |
| 10/02/2024 10/02/24 | Pending | -- | -- | -- |
| 09/25/2024 09/25/24 | For Sale | $365,000 | 0.0% | $125 / Sq Ft |
| 05/27/2022 05/27/22 | Rented | $2,300 | 0.0% | -- |
| 05/12/2022 05/12/22 | For Rent | $2,300 | -- | -- |
Tax History Compared to Growth
Tax History
| Year | Tax Paid | Tax Assessment Tax Assessment Total Assessment is a certain percentage of the fair market value that is determined by local assessors to be the total taxable value of land and additions on the property. | Land | Improvement |
|---|---|---|---|---|
| 2025 | $5,621 | $367,925 | $38,903 | $329,022 |
| 2024 | $5,621 | $354,480 | $38,903 | $315,577 |
| 2023 | $7,447 | $359,244 | $29,925 | $329,319 |
| 2022 | $7,588 | $328,500 | $29,930 | $298,570 |
| 2021 | $6,231 | $246,380 | $28,500 | $217,880 |
| 2020 | $6,238 | $237,710 | $28,500 | $209,210 |
| 2019 | $6,167 | $226,970 | $28,500 | $198,470 |
| 2018 | $5,966 | $215,990 | $28,500 | $187,490 |
| 2017 | $6,048 | $213,930 | $28,500 | $185,430 |
| 2016 | $5,630 | $199,140 | $28,500 | $170,640 |
| 2015 | $2,911 | $181,040 | $28,500 | $152,540 |
| 2014 | $2,773 | $164,580 | $28,500 | $136,080 |
Agents Affiliated with this Home
-
Tosin Komolafe

Seller's Agent in 2024
Tosin Komolafe
Komos Financial Services
(281) 561-6824
2 in this area
21 Total Sales
-
Xochitl Perez Herrera
X
Buyer's Agent in 2024
Xochitl Perez Herrera
Keller Williams Realty Metropolitan
(832) 441-7380
1 in this area
2 Total Sales
-
M
Seller's Agent in 2022
Mark Herrera-Barron
Komos Financial Services
-
Faraz Hemani

Buyer's Agent in 2022
Faraz Hemani
Tidewater Brokerage Group, LLC
(832) 451-2686
4 Total Sales
Map
Source: Houston Association of REALTORS®
MLS Number: 26454529
APN: 4237-04-003-0170-907
- 8414 Manassas Ln
- 16722 Missionary Ridge Ln
- 8419 Spotslyvania Ln
- 17206 Quiet Song Ct
- 8210 Alabaster Dr
- 8210 Solara Bend
- 17247 Quiet Song Ct
- 17259 Quiet Song Ct
- 8123 Solara Bend
- 8119 Solara Bend
- 16142 Crooked Arrow Dr
- 16310 Autumn Leigh Dr
- 0 Clodine Rd Unit 85682544
- 17138 Devon Dogwood Trail
- 8406 Adler Lake Dr
- 16023 Mission Glen Dr
- 17031 Iver Ironwood Trail
- 9519 Wedgewood Colony Ct
- 17319 Gaucho Dr
- 17147 Devon Dogwood Trail






