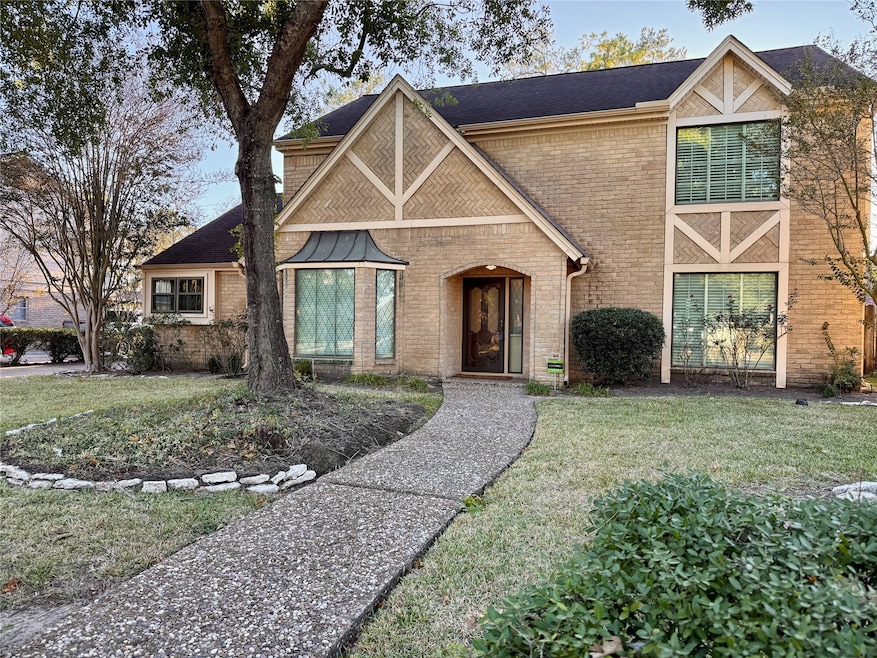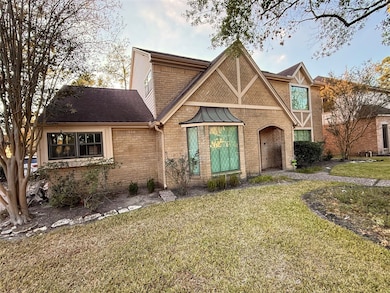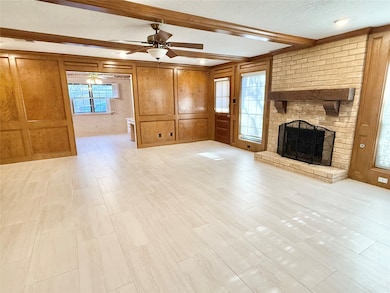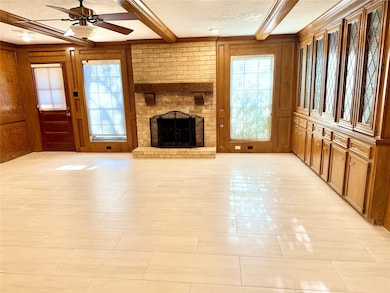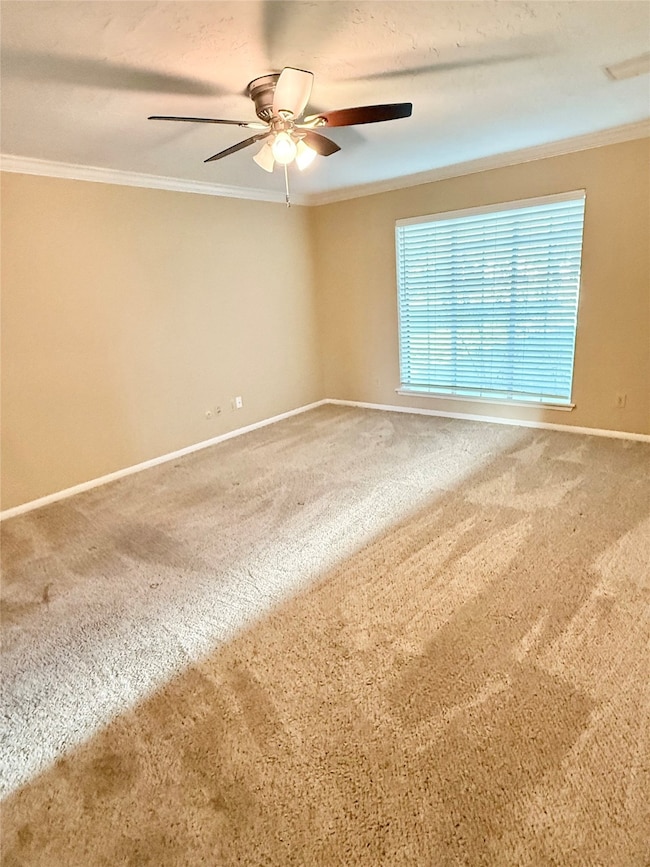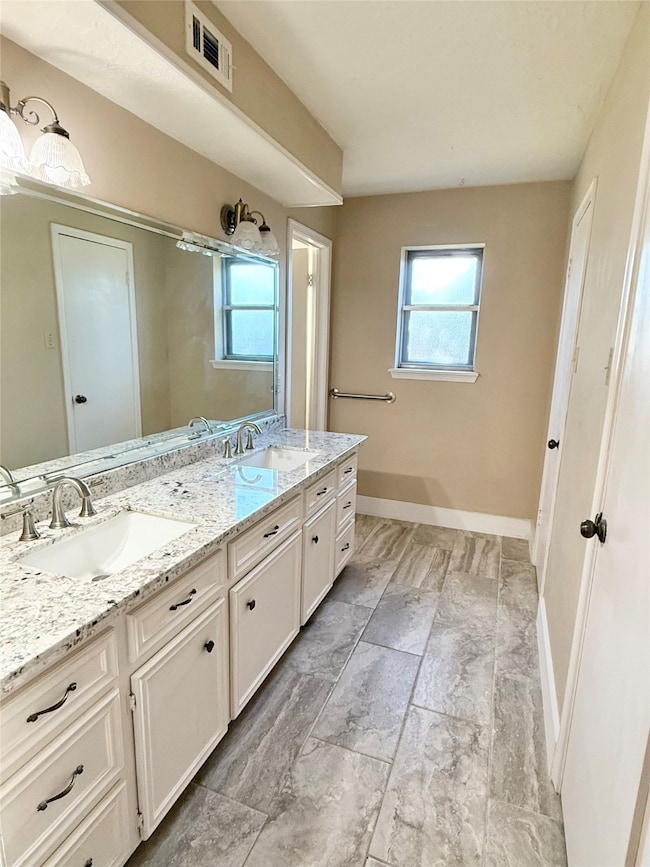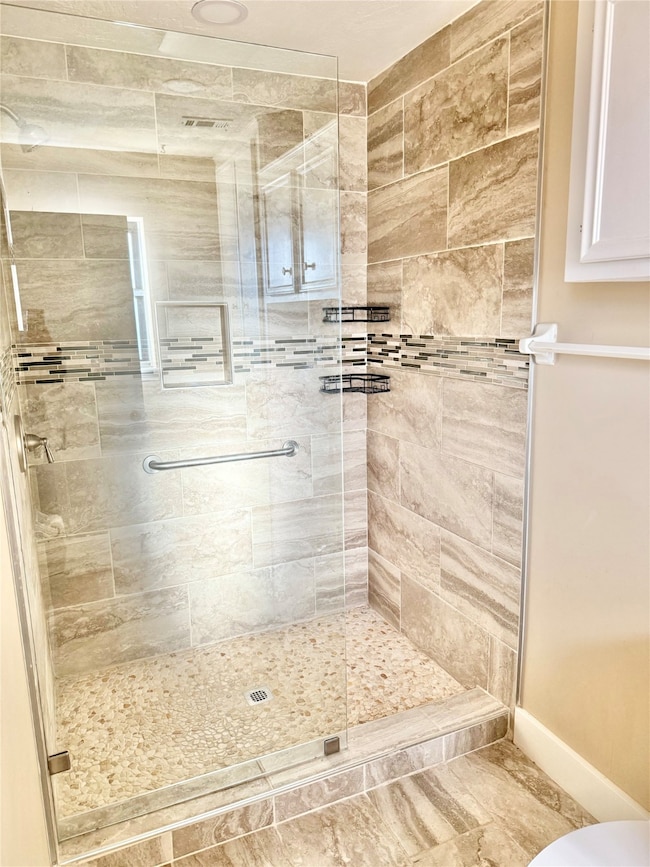16711 Sir William Dr Spring, TX 77379
Champions NeighborhoodHighlights
- Hollywood Bathroom
- Game Room
- Home Office
- Mittelstadt Elementary School Rated A-
- Community Pool
- 2 Car Detached Garage
About This Home
Nestled in prestigous Winbeldon Estates subdivision this 4 bedroom, 3 1/2 bath w/Gameroom boast many updates. Primary beroom downstainrs with bath ensuite, his/her vanity with granite countertops and his/her closets, Gorgeous large walk in shower. Dining Room has plenty of room for large pieces. The family room has a beautiful modern wood mantle, brick gas fireplace. Kitchen has tons of custom cabinets, work island, and granite countertops. Laundry room and half bath located off the kitchen. Laundry has granite countertops with sink and ample builtin cabinets. Upstairs gameroom could be used as a flex space for either gameroom, kids learning center or home office. 3 large bedrooms upstairs with two Hollywood style bathrooms adjoinig bedrooms with 4 vanities. Large backyard is fenced in with covered patio and ultimate privacy with no backyard neighbors behind.
Home Details
Home Type
- Single Family
Est. Annual Taxes
- $5,173
Year Built
- Built in 1979
Parking
- 2 Car Detached Garage
Interior Spaces
- 2,839 Sq Ft Home
- 2-Story Property
- Elevator
- Ceiling Fan
- Gas Log Fireplace
- Family Room
- Dining Room
- Home Office
- Game Room
Kitchen
- Electric Oven
- Electric Cooktop
- Kitchen Island
Flooring
- Carpet
- Tile
Bedrooms and Bathrooms
- 4 Bedrooms
- En-Suite Primary Bedroom
- Double Vanity
- Bathtub with Shower
- Hollywood Bathroom
- Separate Shower
Laundry
- Laundry Room
- Gas Dryer Hookup
Schools
- Mittelstadt Elementary School
- Kleb Intermediate School
- Klein High School
Utilities
- Central Heating and Cooling System
- Heating System Uses Gas
- Programmable Thermostat
Additional Features
- Energy-Efficient Thermostat
- 9,670 Sq Ft Lot
Listing and Financial Details
- Property Available on 11/1/25
- Long Term Lease
Community Details
Overview
- Wimbledon Estates & Racq Cl Se Subdivision
Recreation
- Community Pool
Pet Policy
- Pet Deposit Required
- The building has rules on how big a pet can be within a unit
Map
Source: Houston Association of REALTORS®
MLS Number: 11081725
APN: 1122680000005
- 16707 Rugby Ct
- 6607 Saffron Hills Dr
- 16626 Lafone Dr
- 6706 Trebeck Ln
- 6507 Spring Leaf Dr
- 6507 Twin Leaf Dr
- 6658 Radley Dr
- 7115 Falling Waters Dr
- 7018 Sandy Knolls Dr
- 6903 Farnaby Ct
- 17106 Spring Creek Forest Dr
- 6610 Chancellor Dr
- 7122 Maxwood Dr
- 2.3488 Stuebnerairline Rd
- 6315 Oakmont Creek Dr
- 16311 Perry Pass Ct
- 17402 Telegraph Creek Dr
- 16114 Castletown Park Ct
- 6306 Amelia Springs Dr
- 6919 River Mill Dr
- 6726 Saffron Hills Dr
- 16907 Amidon Dr
- 6922 Clee Ln
- 7133 Oakwood Glen Blvd
- 17003 Amidon Dr
- 16607 Brenton Oaks Dr
- 7203 Oakwood Glen Blvd
- 16414 Stuebner Airline Rd
- 6906 Sandy Knolls Dr
- 16907 Coronado Springs Dr
- 17206 Seven Pines Dr
- 17147 Oakwood Chase Dr
- 6131 Louetta Rd
- 16339 Stuebner Airline Rd
- 16303 Lyons School Rd Unit 907
- 16303 Lyons School Rd Unit 410
- 16303 Lyons School Rd Unit 315
- 16303 Lyons School Rd Unit 313
- 16222 Stuebner Airline Rd
- 17411 Seven Pines Dr
