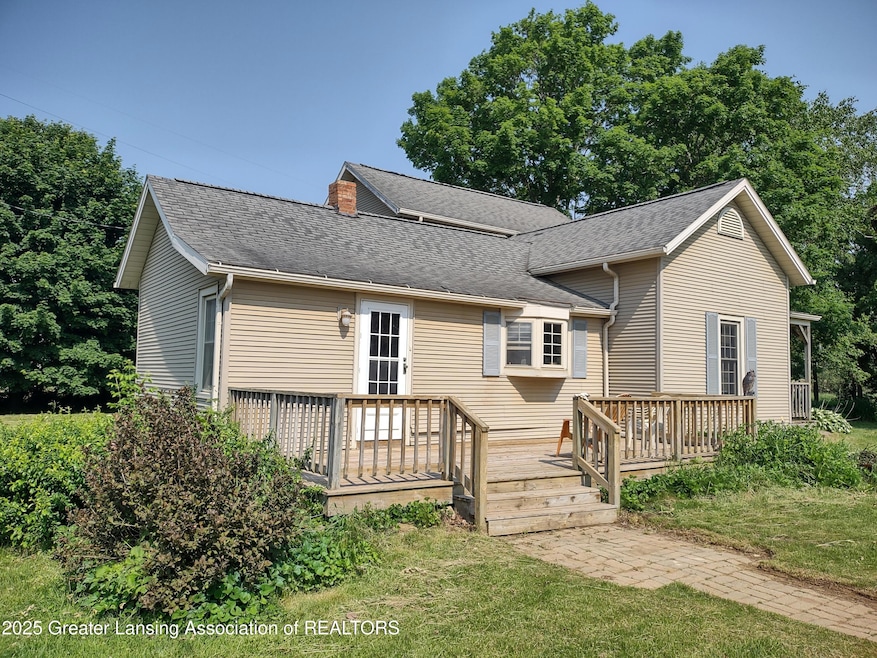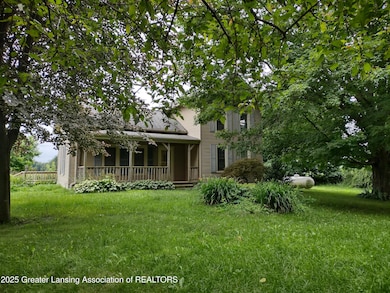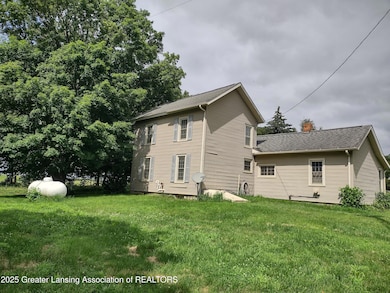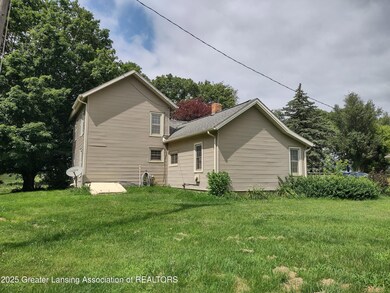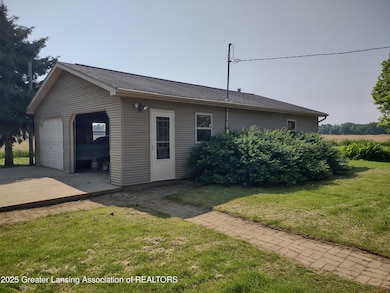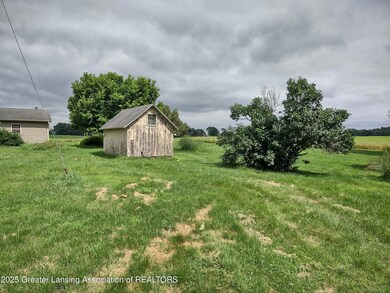16711 Stark Rd Springport, MI 49284
Estimated payment $1,061/month
Total Views
9,542
2
Beds
1
Bath
1,570
Sq Ft
$112
Price per Sq Ft
Highlights
- Deck
- Front Porch
- Living Room
- Main Floor Primary Bedroom
- Oversized Parking
- Laundry Room
About This Home
CHARMING FARM HOUSE IN SECULDED COUNTRY SETTING WITH OVERSIZED GARAGE THAT HAS A HUGE REC ROOM OR WORKSHOP AT REAR OF BUILDING. LARGE KITCHEN WITH DINING AREA. LARGE LIVING ROOM, PARLOR (NOW USED AS PRIMARY BEDROOM), AND 2 BEDROOMS ON SECOND FLOOR, PLUS ATTIC ACCESS. MAIN FLOOR LAUNDRY ROOM, FULL BATH AND STORAGE ROOM. SUNDECK AND ADDITIONAL STORAGE BUILDING.
Home Details
Home Type
- Single Family
Est. Annual Taxes
- $1,654
Lot Details
- 0.57 Acre Lot
- Lot Dimensions are 180 x 195
- Property fronts a county road
- Property is zoned Rural Residential
Parking
- 2 Car Garage
- Oversized Parking
Home Design
- Shingle Roof
- Vinyl Siding
Interior Spaces
- 1,570 Sq Ft Home
- 2-Story Property
- Living Room
- Dining Room
Kitchen
- Free-Standing Range
- Microwave
Flooring
- Carpet
- Laminate
Bedrooms and Bathrooms
- 2 Bedrooms
- Primary Bedroom on Main
- 1 Full Bathroom
Laundry
- Laundry Room
- Laundry on main level
- Dryer
- Washer
Basement
- Michigan Basement
- Partial Basement
- Crawl Space
Outdoor Features
- Deck
- Front Porch
Utilities
- No Cooling
- Forced Air Heating System
- Heating System Uses Propane
- Well
- Septic Tank
Map
Create a Home Valuation Report for This Property
The Home Valuation Report is an in-depth analysis detailing your home's value as well as a comparison with similar homes in the area
Home Values in the Area
Average Home Value in this Area
Tax History
| Year | Tax Paid | Tax Assessment Tax Assessment Total Assessment is a certain percentage of the fair market value that is determined by local assessors to be the total taxable value of land and additions on the property. | Land | Improvement |
|---|---|---|---|---|
| 2025 | $1,654 | $75,400 | $0 | $0 |
| 2024 | $514 | $68,600 | $0 | $0 |
| 2023 | $484 | $63,000 | $0 | $0 |
| 2022 | $1,034 | $57,200 | $0 | $0 |
| 2021 | $1,472 | $58,000 | $0 | $0 |
| 2020 | $446 | $53,100 | $0 | $0 |
| 2019 | $1,427 | $43,800 | $0 | $0 |
| 2018 | $1,398 | $41,000 | $0 | $0 |
| 2017 | $1,322 | $39,700 | $0 | $0 |
| 2016 | $416 | $39,700 | $39,700 | $0 |
| 2015 | -- | $42,200 | $42,200 | $0 |
| 2014 | -- | $46,100 | $0 | $0 |
| 2013 | -- | $46,100 | $46,100 | $0 |
Source: Public Records
Property History
| Date | Event | Price | List to Sale | Price per Sq Ft |
|---|---|---|---|---|
| 11/14/2025 11/14/25 | Price Changed | $175,900 | -2.2% | $112 / Sq Ft |
| 09/29/2025 09/29/25 | Price Changed | $179,900 | -4.1% | $115 / Sq Ft |
| 07/08/2025 07/08/25 | For Sale | $187,500 | -- | $119 / Sq Ft |
Source: Greater Lansing Association of Realtors®
Purchase History
| Date | Type | Sale Price | Title Company |
|---|---|---|---|
| Quit Claim Deed | -- | None Available |
Source: Public Records
Source: Greater Lansing Association of Realtors®
MLS Number: 289441
APN: 000-01-30-326-001-00
Nearby Homes
- 16594 Stark Rd
- 0 R-Drive N
- 403 Green St
- 0 Green St
- 261 Mechanic St
- 6600 Calhoun Rd
- 7295 N Gibbs Rd
- 231 Bay Port Cir Unit 68
- 252 Bay Port Cir Unit 19
- 29510 S Dr N
- 598 E Main St
- 19822 27 1 2 Mile Rd
- 17208 28 Mile Rd
- 16445 29 Mile Rd
- 26838 Q-Drive N
- 2321 Country Club Way
- 4643 Anderson Rd
- 15900 28 Mile Rd
- 12441 Town Rd
- 20933 26 Mile Rd
- 205 E Watson St
- 200 S Monroe St
- 1300 Hillside Rd
- 2701 30 Mile Rd Unit 39
- 2701 30 Mile Rd Unit 6
- 755 Island Ct
- 754 State St
- 223 N Main St
- 704 Spring St
- 350 Church St
- 207 Washington St
- 901 E Michigan Ave
- 861 E Michigan Ave
- 102 E Michigan Ave Unit 2
- 106 W Michigan Ave Unit The Flat
- 121 W Michigan Ave
- 3502 Bluebell Ln
- 2659 Ruff Rd
- 2760 Granada Dr
- 1120 Arms St
