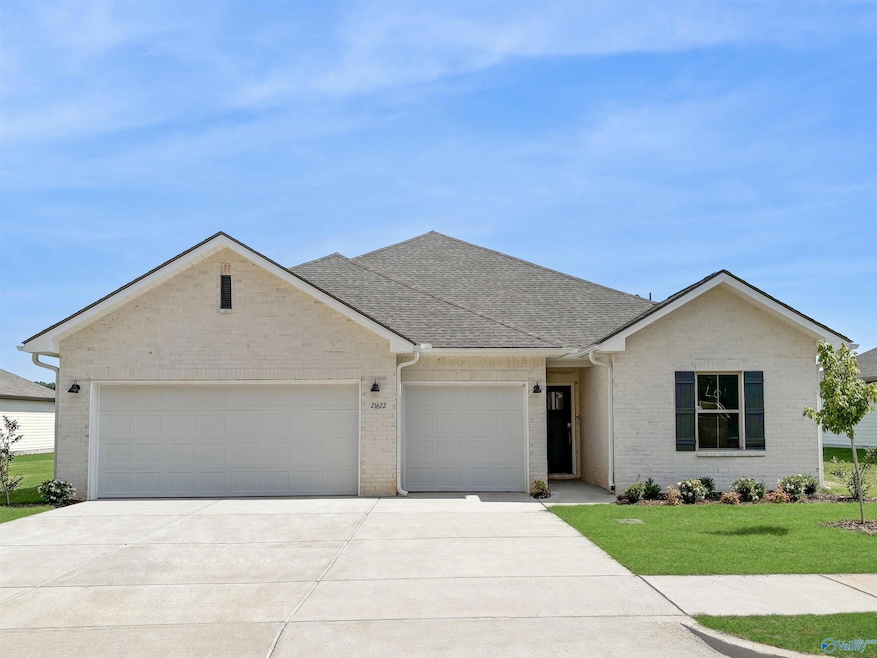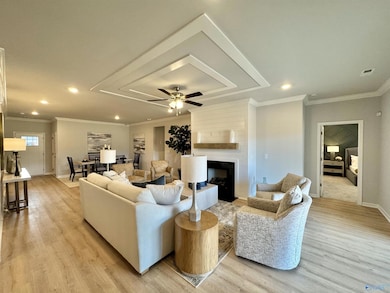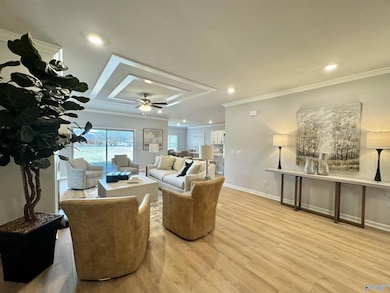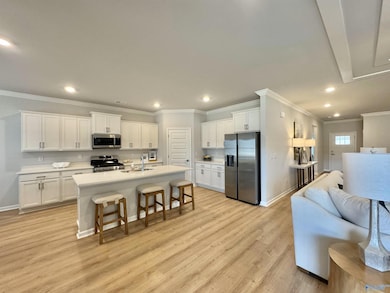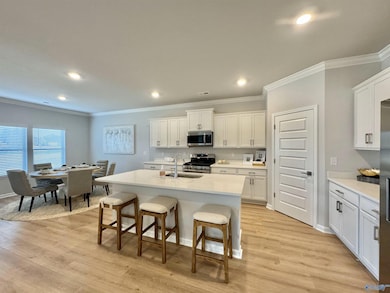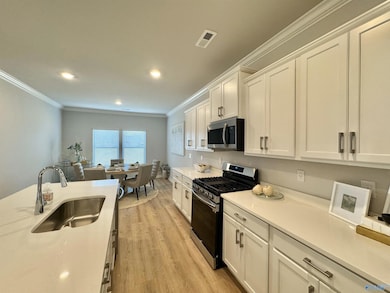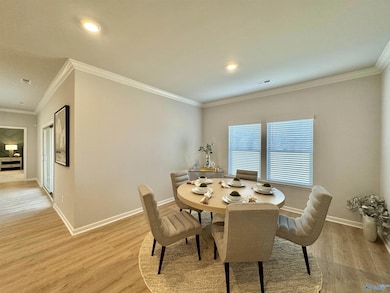16712 Colton Ln Athens, AL 35613
Oakdale NeighborhoodEstimated payment $2,152/month
Total Views
2,516
4
Beds
3
Baths
2,173
Sq Ft
$179
Price per Sq Ft
Highlights
- New Construction
- Home Office
- 3 Car Attached Garage
- Julian Newman Elementary School Rated A-
- Covered Patio or Porch
- Living Room
About This Home
Book your appointment TODAY! Come check out our full-brick Tivoli plan in beautiful Whispering Pines. This new single-story home takes comfort to the next level, showcasing an open-concept layout to enhance modern living and entertainment. It includes a fully equipped kitchen w/a center island and adjoining cafe complemented by a formal dining room, a spacious family room and a covered porch for outdoor activities. USDA eligible. Photos of a similar model. Finishes may vary.
Home Details
Home Type
- Single Family
Est. Annual Taxes
- $654
Year Built
- Built in 2025 | New Construction
HOA Fees
- $42 Monthly HOA Fees
Home Design
- Brick Exterior Construction
- Slab Foundation
Interior Spaces
- 2,173 Sq Ft Home
- Property has 1 Level
- Living Room
- Home Office
- Laundry Room
Kitchen
- Gas Oven
- Microwave
- Dishwasher
- Disposal
Bedrooms and Bathrooms
- 4 Bedrooms
- 3 Full Bathrooms
Parking
- 3 Car Attached Garage
- Front Facing Garage
- Driveway
Schools
- Athens Elementary School
- Athens High School
Utilities
- Central Heating and Cooling System
- Water Heater
Additional Features
- Covered Patio or Porch
- 0.26 Acre Lot
Community Details
- Henderson Estates HOA
- Built by LENNAR HOMES
- Henderson Estates Subdivision
Listing and Financial Details
- Tax Lot 32
Map
Create a Home Valuation Report for This Property
The Home Valuation Report is an in-depth analysis detailing your home's value as well as a comparison with similar homes in the area
Home Values in the Area
Average Home Value in this Area
Tax History
| Year | Tax Paid | Tax Assessment Tax Assessment Total Assessment is a certain percentage of the fair market value that is determined by local assessors to be the total taxable value of land and additions on the property. | Land | Improvement |
|---|---|---|---|---|
| 2024 | $654 | $15,600 | $0 | $0 |
| 2023 | $624 | $15,000 | $0 | $0 |
| 2022 | $690 | $17,260 | $0 | $0 |
Source: Public Records
Property History
| Date | Event | Price | List to Sale | Price per Sq Ft |
|---|---|---|---|---|
| 09/19/2025 09/19/25 | For Sale | $389,900 | -- | $179 / Sq Ft |
Source: ValleyMLS.com
Purchase History
| Date | Type | Sale Price | Title Company |
|---|---|---|---|
| Warranty Deed | $312,000 | Title Order Nbr Only |
Source: Public Records
Source: ValleyMLS.com
MLS Number: 21899553
APN: 1001110002032000
Nearby Homes
- MARLEY Plan at Henderson Estates
- PRINCETON II Plan at Henderson Estates
- 22879 Ansley Dr
- CAIDEN Plan at Henderson Estates
- 22864 Ansley Dr
- MEDALLION II Plan at Henderson Estates
- BARTON II Plan at Henderson Estates
- BROOKS Plan at Henderson Estates
- 16728 Colton Ln
- 22536 Ansley Dr
- Newlin Plan at Whisper Woods
- 22685 Dashwood Ln
- 22623 Dashwood Ln
- Littleton Plan at Whisper Woods
- Beckman Plan at Whisper Woods
- Ramsey Plan at Whisper Woods
- 22778 Ansley Dr
- 22845 Ansley Dr
- 22882 Ansley Dr
- 16904 Linton Rd
- 22655 Dashwood Ln
- 17134 Obsidian Cir
- 1307 Lindsay Ln S
- 23442 Nick Davis Rd Unit 5
- 23462 Nick Davis Rd Unit 8
- 22193 Bragg St
- 17835 Oakdale Rd
- 21946 Williamsburg Dr
- 21416 Old Poseidon Ln
- 21408 Old Poseidon Ln
- 21356 Old Poseidon Ln
- 16462 Athens-Limestone Blvd
- 101 Shady Ln
- 15411 Rise St
- 27537 Dieken Dr
- 22052 Stratford Way
- 22052 Stratford Way Unit 2-15076.1410013
- 22052 Stratford Way Unit 2-22281.1410016
- 22052 Stratford Way Unit 1-22125.1410015
- 22052 Stratford Way Unit 2-22301.1410017
