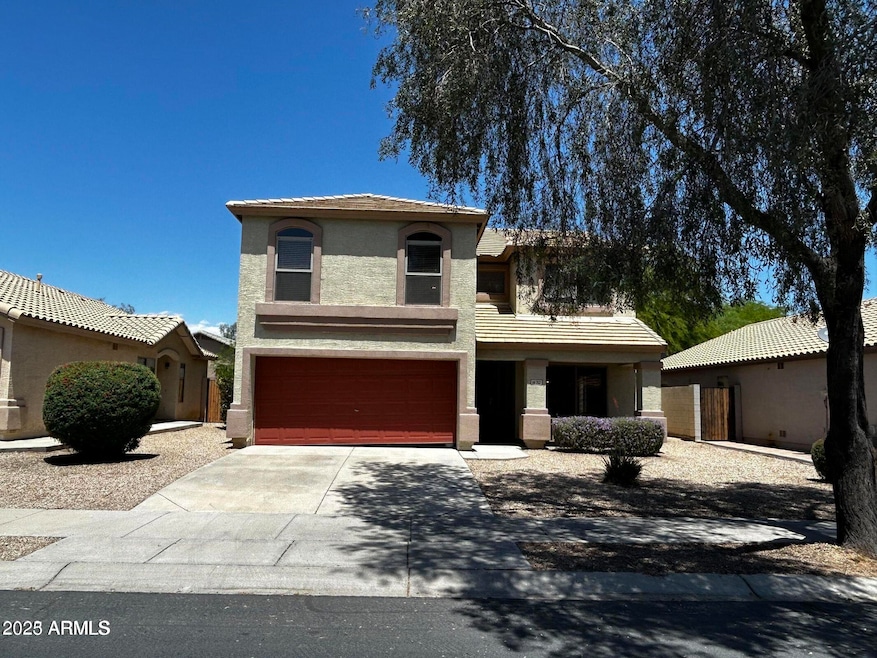16712 W Belleview St Goodyear, AZ 85338
Canyon Trails NeighborhoodHighlights
- Covered Patio or Porch
- Central Air
- Bathtub With Separate Shower Stall
- Tile Flooring
- Heating System Uses Natural Gas
About This Home
Spacious 4-Bedroom Home in Desirable Canyon Trail Neighborhood! Welcome to this beautifully maintained 4 bedroom, 2.5 bath two-story home nestled in the sought-after Canyon Trail community. Offering over 2,200 square feet of well-designed living space, this home provides comfort, functionality, and plenty of room to grow. he first floor features a formal living and dining area, perfect for entertaining, along with a separate family room that flows seamlessly into the eat-in kitchen, ideal for casual gatherings or quiet nights in. Upstairs, you'll find all three generously sized guest bedrooms, each with side-by-side closets, sharing a full hall bath. The spacious primary suite includes its own private bath, creating a peaceful retreat at the end of the day. Enjoy low-maintenance landscaping in both the front and backyard, along with a covered patio, perfect for relaxing or entertaining outdoors year-round. Conveniently located near parks, schools, shopping, and freeway access, this Canyon Trail gem is a must-see!
Listing Agent
480 Realty & Property Management License #BR639743000 Listed on: 09/05/2025
Home Details
Home Type
- Single Family
Est. Annual Taxes
- $1,709
Year Built
- Built in 2003
Lot Details
- 5,225 Sq Ft Lot
- Block Wall Fence
Parking
- 2 Car Garage
Home Design
- Wood Frame Construction
- Tile Roof
- Stucco
Interior Spaces
- 2,232 Sq Ft Home
- 2-Story Property
- Built-In Microwave
- Washer Hookup
Flooring
- Carpet
- Laminate
- Tile
Bedrooms and Bathrooms
- 4 Bedrooms
- Primary Bathroom is a Full Bathroom
- 2.5 Bathrooms
- Bathtub With Separate Shower Stall
Outdoor Features
- Covered Patio or Porch
Schools
- Desert Thunder Elementary And Middle School
- Verrado High School
Utilities
- Central Air
- Heating System Uses Natural Gas
Listing and Financial Details
- Property Available on 9/5/25
- $199 Move-In Fee
- 12-Month Minimum Lease Term
- $75 Application Fee
- Tax Lot 52
- Assessor Parcel Number 500-91-052
Community Details
Overview
- Property has a Home Owners Association
- Pds Association, Phone Number (623) 877-1396
- Built by CONTINENTAL HOMES
- Canyon Trails Unit 2 Subdivision
Pet Policy
- Pets Allowed
Map
Source: Arizona Regional Multiple Listing Service (ARMLS)
MLS Number: 6915676
APN: 500-91-052
- 16693 W Moreland St
- 16789 W Moreland St
- 1291 N 166th Ave
- 16826 W Baden Ave
- 16626 W Baden Ave
- 16472 W Culver St
- 16425 W Latham St
- 16368 W Moreland St
- 1176 N 163rd Ln
- 16758 W Almeria Rd
- 16762 W Fillmore St
- 16898 W Almeria Rd
- 16783 W Taylor St
- 16445 W Berkeley Rd
- 16878 W Coronado Rd
- 16647 W Taylor St
- 456 N 168th Dr Unit 30
- 16230 W Latham St
- 16944 W Coronado Rd
- 357 N 168th Dr Unit 10
- 16687 W Culver St
- 16662 W Belleview St
- 16621 W Belleview St Unit 2
- 16815 W Portland St
- 1287 N 166th Ave
- 16871 W Portland St
- 960 N 168th Dr
- 16436 W La Ventilla Way
- 1026 N 169th Ave
- 832 N 166th Ln
- 16417 W Latham St
- 16796 W Pierce St
- 1171 N 163rd Dr
- 16735 W Taylor St
- 16538 W Berkeley Rd Unit 58
- 458 N 168th Ln Unit 45
- 457 N 169th Ave Unit 10
- 16655 W Melvin St
- 16450 W Van Buren St
- 16564 W Melvin St







