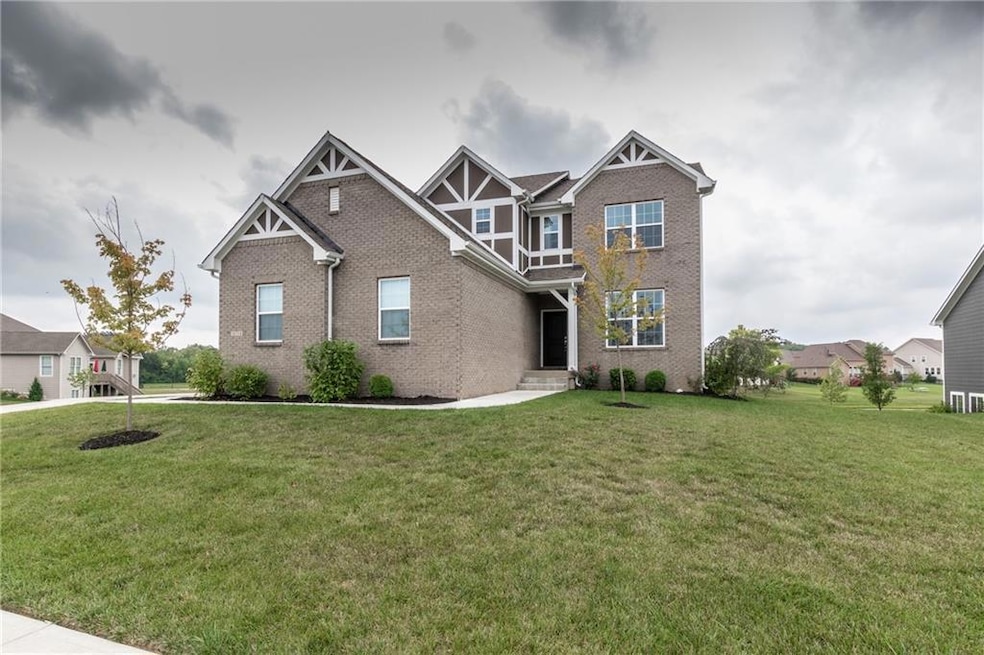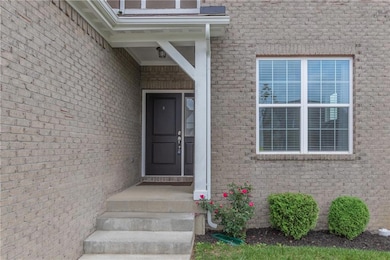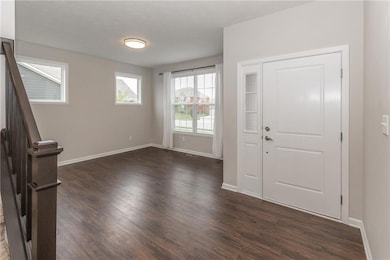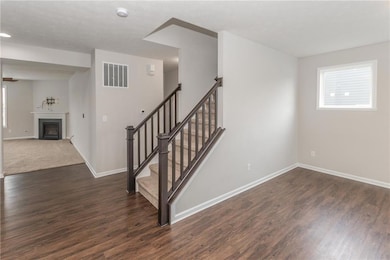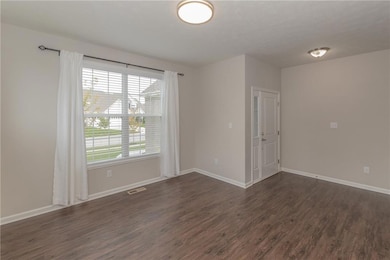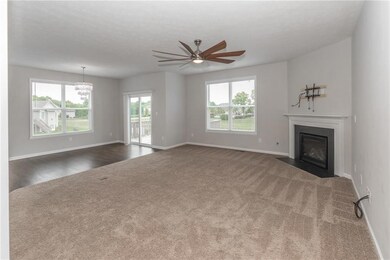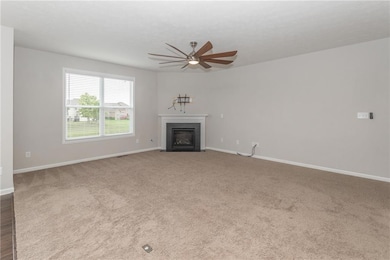
16714 Birdbrook Rd Noblesville, IN 46062
West Noblesville NeighborhoodHighlights
- Home fronts a pond
- Deck
- Main Floor Bedroom
- Noble Crossing Elementary School Rated A-
- Traditional Architecture
- Community Pool
About This Home
As of October 2020Spectacular 5 bedroom home featuring an open floor plan w/abundant natural light w/water views. Home has a large finished walk-out basement w/daylight windows, full bathrm, LL patio & 3 car grg. Enjoy meal preparation in the beautiful bright gourmet kitchen offering granite counter-tops, stainless steel appliances, double ovens & fantastic water views of the stocked pond. 5th bedrm on main floor could be a perfect in-laws quarters. Master Suite is luxurious w/tray ceiling, double vanities, tiled walk in shower & spacious walk in closet along with all the modern conveniences of an upstairs laundry room, loft and 3 more bedrooms. Fantastic views of the stocked pond out of every window. Great location & Gorgeous yard! Must See!!!
Last Agent to Sell the Property
F.C. Tucker Company License #RB14039486 Listed on: 09/03/2020

Home Details
Home Type
- Single Family
Est. Annual Taxes
- $4,970
Year Built
- Built in 2018
Lot Details
- 0.32 Acre Lot
- Home fronts a pond
HOA Fees
- $62 Monthly HOA Fees
Parking
- 3 Car Attached Garage
- Side or Rear Entrance to Parking
- Garage Door Opener
Home Design
- Traditional Architecture
- Brick Exterior Construction
- Cement Siding
- Concrete Perimeter Foundation
Interior Spaces
- 2-Story Property
- Tray Ceiling
- Fireplace With Gas Starter
- Vinyl Clad Windows
- Great Room with Fireplace
- Attic Access Panel
- Fire and Smoke Detector
Kitchen
- Eat-In Kitchen
- Oven
- Electric Cooktop
- Microwave
- Dishwasher
- Kitchen Island
Flooring
- Carpet
- Vinyl
Bedrooms and Bathrooms
- 5 Bedrooms
- Main Floor Bedroom
- Walk-In Closet
- In-Law or Guest Suite
Laundry
- Laundry on upper level
- Dryer
- Washer
Basement
- Walk-Out Basement
- Basement Fills Entire Space Under The House
- 9 Foot Basement Ceiling Height
- Sump Pump
Outdoor Features
- Deck
Utilities
- Forced Air Heating System
- Programmable Thermostat
- Electric Water Heater
Listing and Financial Details
- Tax Lot 88
- Assessor Parcel Number 291003005002000013
Community Details
Overview
- Association fees include home owners, parkplayground, management
- Association Phone (317) 591-5126
- Essex Of Noblesville Subdivision
- Property managed by OMNI
Recreation
- Community Pool
Ownership History
Purchase Details
Home Financials for this Owner
Home Financials are based on the most recent Mortgage that was taken out on this home.Purchase Details
Home Financials for this Owner
Home Financials are based on the most recent Mortgage that was taken out on this home.Purchase Details
Home Financials for this Owner
Home Financials are based on the most recent Mortgage that was taken out on this home.Purchase Details
Home Financials for this Owner
Home Financials are based on the most recent Mortgage that was taken out on this home.Purchase Details
Home Financials for this Owner
Home Financials are based on the most recent Mortgage that was taken out on this home.Similar Homes in Noblesville, IN
Home Values in the Area
Average Home Value in this Area
Purchase History
| Date | Type | Sale Price | Title Company |
|---|---|---|---|
| Warranty Deed | -- | Mtc | |
| Warranty Deed | -- | Mtc | |
| Warranty Deed | -- | None Available | |
| Special Warranty Deed | -- | None Available | |
| Warranty Deed | -- | None Available |
Mortgage History
| Date | Status | Loan Amount | Loan Type |
|---|---|---|---|
| Open | $455,736 | VA | |
| Previous Owner | $347,985 | FHA | |
| Previous Owner | $375,060 | New Conventional | |
| Previous Owner | $20,000,000 | Construction |
Property History
| Date | Event | Price | Change | Sq Ft Price |
|---|---|---|---|---|
| 10/05/2020 10/05/20 | Sold | $439,900 | 0.0% | $144 / Sq Ft |
| 09/04/2020 09/04/20 | Pending | -- | -- | -- |
| 09/03/2020 09/03/20 | For Sale | $439,900 | +15.8% | $144 / Sq Ft |
| 08/30/2019 08/30/19 | Sold | $380,000 | -2.5% | $83 / Sq Ft |
| 08/15/2019 08/15/19 | Pending | -- | -- | -- |
| 08/12/2019 08/12/19 | Price Changed | $389,900 | -0.7% | $85 / Sq Ft |
| 07/31/2019 07/31/19 | Price Changed | $392,500 | -0.6% | $85 / Sq Ft |
| 07/24/2019 07/24/19 | Price Changed | $395,000 | -0.5% | $86 / Sq Ft |
| 07/13/2019 07/13/19 | Price Changed | $397,000 | -0.7% | $86 / Sq Ft |
| 06/07/2019 06/07/19 | Price Changed | $399,900 | -1.0% | $87 / Sq Ft |
| 06/05/2019 06/05/19 | Price Changed | $404,000 | -0.7% | $88 / Sq Ft |
| 05/31/2019 05/31/19 | Price Changed | $407,000 | -0.7% | $89 / Sq Ft |
| 05/15/2019 05/15/19 | For Sale | $410,000 | +3.9% | $89 / Sq Ft |
| 07/31/2018 07/31/18 | Sold | $394,800 | -3.0% | $86 / Sq Ft |
| 07/02/2018 07/02/18 | Pending | -- | -- | -- |
| 06/13/2018 06/13/18 | Price Changed | $406,990 | -1.2% | $89 / Sq Ft |
| 02/09/2018 02/09/18 | For Sale | $411,975 | -- | $90 / Sq Ft |
Tax History Compared to Growth
Tax History
| Year | Tax Paid | Tax Assessment Tax Assessment Total Assessment is a certain percentage of the fair market value that is determined by local assessors to be the total taxable value of land and additions on the property. | Land | Improvement |
|---|---|---|---|---|
| 2024 | $6,804 | $537,400 | $82,100 | $455,300 |
| 2023 | $6,804 | $542,200 | $82,100 | $460,100 |
| 2022 | $5,346 | $449,500 | $82,100 | $367,400 |
| 2021 | $5,346 | $411,500 | $82,100 | $329,400 |
| 2020 | $5,337 | $398,800 | $82,100 | $316,700 |
| 2019 | $4,949 | $389,200 | $82,100 | $307,100 |
| 2018 | $629 | $82,100 | $82,100 | $0 |
| 2017 | $36 | $600 | $600 | $0 |
| 2016 | $37 | $600 | $600 | $0 |
Agents Affiliated with this Home
-

Seller's Agent in 2020
Aida Pierson
F.C. Tucker Company
(317) 797-8712
4 in this area
44 Total Sales
-

Buyer's Agent in 2020
James Smock
F.C. Tucker Company
(317) 695-3369
8 in this area
240 Total Sales
-

Seller's Agent in 2019
Steve Farmer
F.C. Tucker Company
(317) 776-0200
6 in this area
64 Total Sales
-

Seller's Agent in 2018
Nathan Custer
C3 Realty, LLC
2 in this area
11 Total Sales
Map
Source: MIBOR Broker Listing Cooperative®
MLS Number: 21735226
APN: 29-10-03-005-002.000-013
- 16457 Anderson Way
- 5622 Pecan Ct
- 5623 Mahogany Dr
- 17019 Flinchum Way E
- 5573 Mahogany Dr
- 5527 Mahogany Dr
- 5542 Pennycress Dr
- 17252 Hazel Dell Rd
- 17252 Hazel Dell Rd
- 17252 Hazel Dell Rd
- 17252 Hazel Dell Rd
- 5875 Stroup Dr
- 5440 Bruce Blvd
- 6448 Schad Dr
- 17030 Daly Dr
- 171 Street and Mill Creek Rd
- 171 Street and Mill Creek Rd
- 171 Street and Mill Creek Rd
- 171 Street and Mill Creek Rd
- 171 Street and Mill Creek Rd
