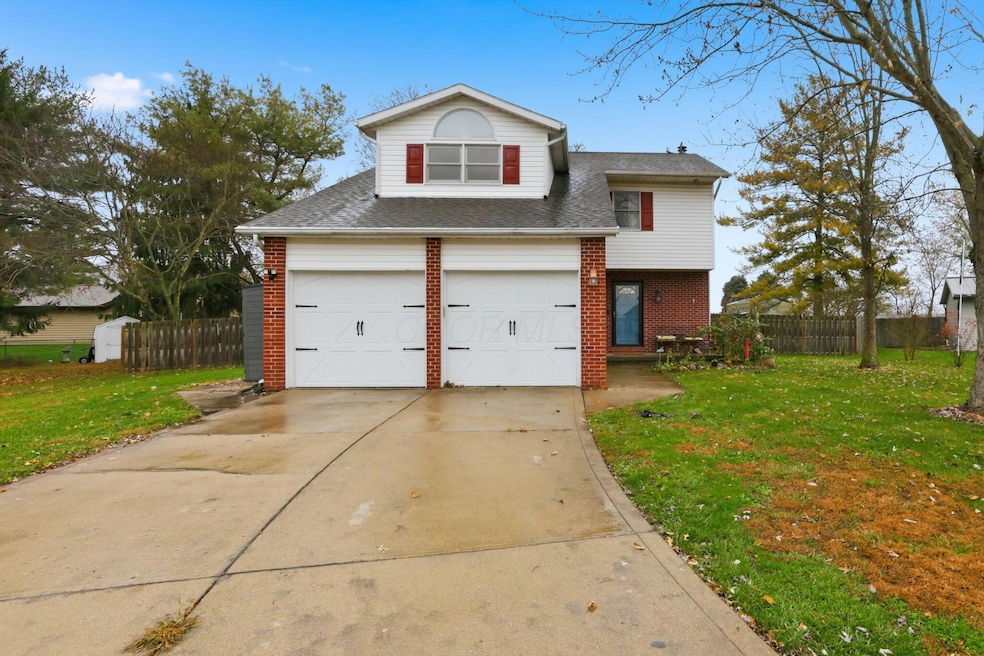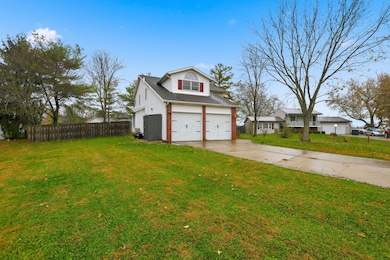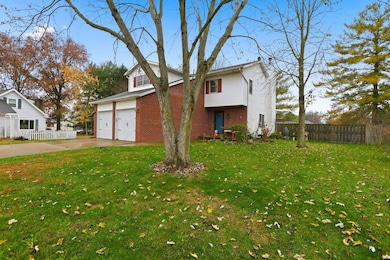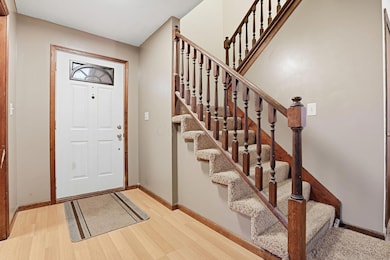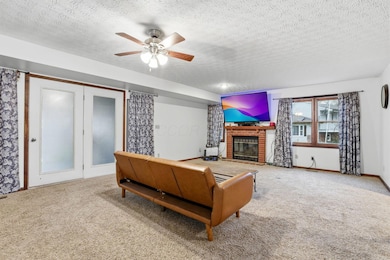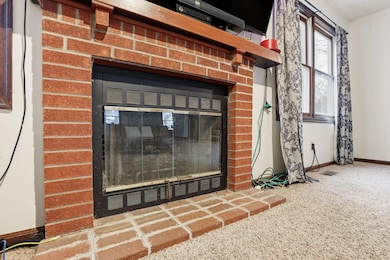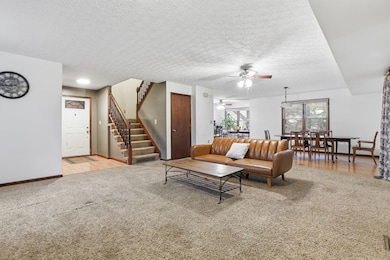
16715 Pontiac Place Ashville, OH 43103
Estimated payment $2,098/month
Highlights
- Traditional Architecture
- Sun or Florida Room
- Fenced Yard
- Bonus Room
- No HOA
- Cul-De-Sac
About This Home
Discover easy living & PRIVACY in this home, perfectly situated on a tranquil cul-de-sac lot in Ashville. Upon entering, you'll be greeted by a SPACIOUS living room that flows seamlessly into the dining area & kitchen. The kitchen includes a pantry that provides extra storage or a convenient 1st floor laundry room. Upstairs, the OVERSIZED primary bedroom features a recently updated private bath for a fresh, modern feel. A valuable BONUS room is attached off the primary suite—an ideal space for a home office, nursery or dedicated play area. Two add'l bedrooms share an UPDATED full hall bath on the upper level. Relax in the beautifully finished, enclosed 3-SEASON room - perfect for enjoying your morning coffee or evening beverage. The unfinished lower level is a clean slate - ready for you to finish & create substantial additional living space. Outside, the fully fenced backyard offers privacy & includes an oversized storage shed for all your tools & toys. Move in with confidence knowing major systems have been updated - HVAC (2021) & water heater (2020). Short & convenient commute to Columbus. Don't miss the opportunity to make this updated house your home!
Listing Agent
Keller Williams Greater Cols License #2015002093 Listed on: 11/19/2025

Home Details
Home Type
- Single Family
Est. Annual Taxes
- $3,346
Year Built
- Built in 1990
Lot Details
- 0.41 Acre Lot
- Cul-De-Sac
- Fenced Yard
Parking
- 2 Car Attached Garage
- Garage Door Opener
Home Design
- Traditional Architecture
- Brick Exterior Construction
- Poured Concrete
- Vinyl Siding
Interior Spaces
- 2,747 Sq Ft Home
- 2-Story Property
- Gas Log Fireplace
- Insulated Windows
- Bonus Room
- Sun or Florida Room
- Basement Fills Entire Space Under The House
Kitchen
- Electric Range
- Microwave
- Dishwasher
Flooring
- Carpet
- Laminate
- Vinyl
Bedrooms and Bathrooms
- 3 Bedrooms
Laundry
- Laundry Room
- Laundry on lower level
- Electric Dryer Hookup
Outdoor Features
- Shed
- Storage Shed
Utilities
- Forced Air Heating and Cooling System
- Heating System Uses Gas
- Water Filtration System
Community Details
- No Home Owners Association
Listing and Financial Details
- Assessor Parcel Number M30-0-014-00-031-00
Map
Home Values in the Area
Average Home Value in this Area
Tax History
| Year | Tax Paid | Tax Assessment Tax Assessment Total Assessment is a certain percentage of the fair market value that is determined by local assessors to be the total taxable value of land and additions on the property. | Land | Improvement |
|---|---|---|---|---|
| 2024 | -- | $94,110 | $11,500 | $82,610 |
| 2023 | $3,417 | $94,110 | $11,500 | $82,610 |
| 2022 | $2,781 | $72,870 | $9,410 | $63,460 |
| 2021 | $2,785 | $72,870 | $9,410 | $63,460 |
| 2020 | $2,792 | $72,870 | $9,410 | $63,460 |
| 2019 | $2,201 | $59,320 | $9,410 | $49,910 |
| 2018 | $2,340 | $59,320 | $9,410 | $49,910 |
| 2017 | $2,978 | $56,460 | $9,410 | $47,050 |
| 2016 | $2,153 | $53,600 | $9,410 | $44,190 |
| 2015 | $2,099 | $53,600 | $9,410 | $44,190 |
| 2014 | $2,101 | $53,600 | $9,410 | $44,190 |
| 2013 | $2,193 | $53,600 | $9,410 | $44,190 |
Property History
| Date | Event | Price | List to Sale | Price per Sq Ft | Prior Sale |
|---|---|---|---|---|---|
| 11/19/2025 11/19/25 | For Sale | $345,000 | +68.4% | $126 / Sq Ft | |
| 03/31/2025 03/31/25 | Off Market | $204,900 | -- | -- | |
| 12/04/2018 12/04/18 | Sold | $204,900 | -12.8% | $73 / Sq Ft | View Prior Sale |
| 11/04/2018 11/04/18 | Pending | -- | -- | -- | |
| 05/04/2018 05/04/18 | For Sale | $234,900 | +46.8% | $84 / Sq Ft | |
| 05/31/2013 05/31/13 | Sold | $160,000 | -1.5% | $64 / Sq Ft | View Prior Sale |
| 05/01/2013 05/01/13 | Pending | -- | -- | -- | |
| 04/24/2013 04/24/13 | For Sale | $162,500 | -- | $65 / Sq Ft |
Purchase History
| Date | Type | Sale Price | Title Company |
|---|---|---|---|
| Quit Claim Deed | -- | None Listed On Document | |
| Warranty Deed | $208,000 | None Available | |
| Warranty Deed | $204,900 | First Ohio Title Ins Box | |
| Warranty Deed | $160,000 | Transcounty | |
| Interfamily Deed Transfer | -- | Chicago Title | |
| Warranty Deed | $140,000 | Chicago Title | |
| Deed | $90,000 | -- | |
| Deed | $90,000 | -- | |
| Deed | $9,400 | -- |
Mortgage History
| Date | Status | Loan Amount | Loan Type |
|---|---|---|---|
| Previous Owner | $201,500 | New Conventional | |
| Previous Owner | $198,753 | New Conventional | |
| Previous Owner | $157,102 | FHA | |
| Previous Owner | $112,000 | Purchase Money Mortgage |
About the Listing Agent

Few things are more rewarding than hearing a client say, “I said yes to the new address!” Helping individuals and families find the perfect place to call home is why I love what I do. Whether it’s a first-time buyer, a growing family looking to upsize, a military family navigating a move, or someone ready to downsize into a more manageable lifestyle — I’m here to guide you every step of the way.
As a full-time REALTOR®, my priority is making your real estate journey as smooth, enjoyable,
Mary Jo's Other Listings
Source: Columbus and Central Ohio Regional MLS
MLS Number: 225043521
APN: M30-0-014-00-031-00
- 3055 Clifford Ave
- 0 Little Walnut Rd
- 5009 Roese Ave
- 30 Bazler Ln
- 77 Cromley St
- 94 Richard Ave
- 61 Bortz St
- 5069 Ashville Rd
- 170 Jefferson Ave
- 5049 Lee Rd
- 5050 S Walnut St
- 18825 Island Rd
- 307 Honeysuckle St
- 302 Honeysuckle St
- 145 Maple St
- 5441 Morning Glory St Unit Lot 338
- 5439 Morning Glory St Unit Lot 337
- 5445 Morning Glory St Unit Lot 340
- 5435 Morning Glory St Unit Lot 335
- 5443 Morning Glory St Unit Lot 339
- 99 Long St
- 82 Richard Ave
- 5000 Hutchison St
- 5029 Lee Rd
- 305 Station St E
- 33 South St E
- 1812 Bourbon St
- 337 Karst Cir
- 42 River Ct
- 800 Long St
- 19511 Florence Chapel Pike
- 522 Nicholas Square
- 10610 State Rte 762
- 480 Lancaster Pike
- 109 Caroline Ct
- 115 Grove Run Rd
- 34 Waterman Ave
- 5347 Dietrich Ave
- 165 Butternut Pass
- 5505 Dietrich Ave
