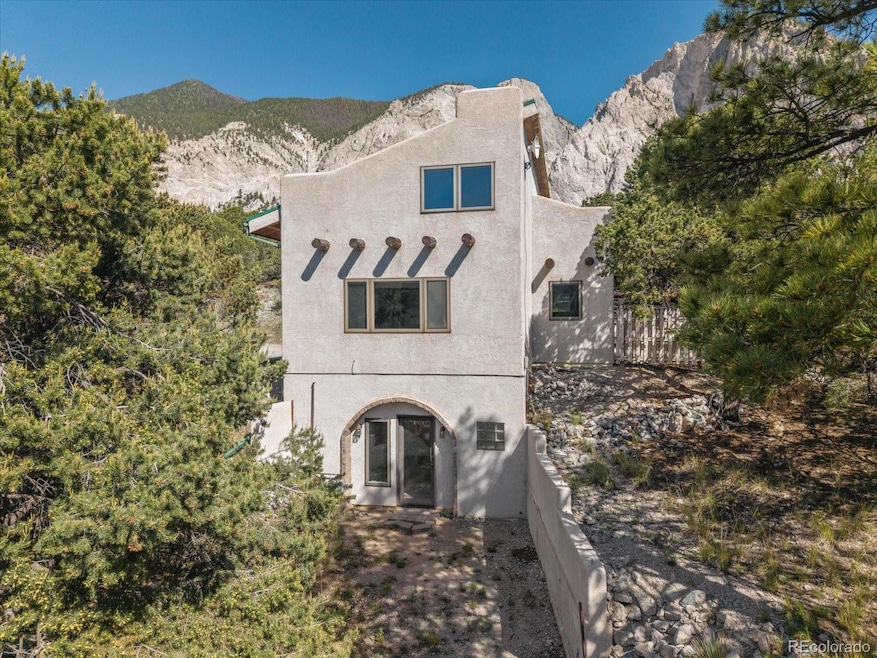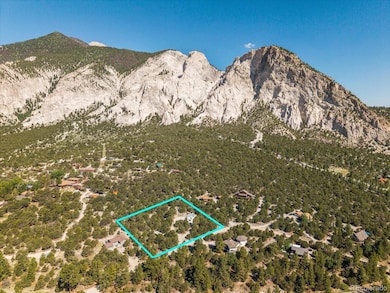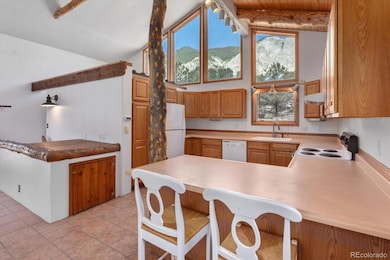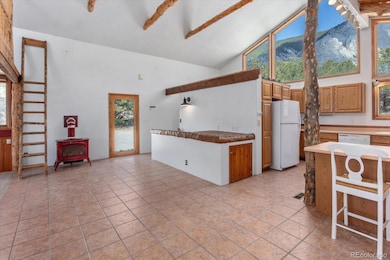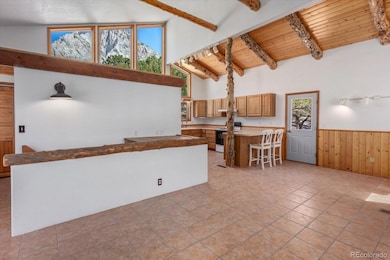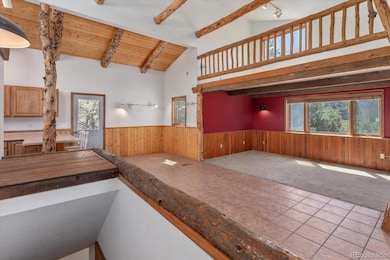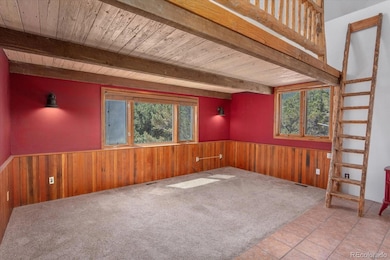16715 Shadow Ln Nathrop, CO 81236
Estimated payment $3,721/month
Highlights
- Open Floorplan
- Vaulted Ceiling
- Loft
- Mountain View
- Mountain Contemporary Architecture
- Wood Ceilings
About This Home
Chalk Cliff Views and Colorado Character
Perched just below the dramatic Chalk Cliffs, this mountain retreat delivers knockout views and a flexible layout that works for both weekend escapes and full time living. Whether you're chasing solitude or setting up a year round base, this place nails it.
The main level welcomes you with vaulted ceilings, exposed beams, and an open floor plan that fills with natural light. The roomy kitchen and sunlit living area take full advantage of the massive picture windows framing the Chalk Cliffs. A second bathroom with shower adds convenience, while two cozy lofts overlook the main space, offering flexible room for reading, guests, or a bright office with a view that never gets old.
The stucco split level layout gives you separation and function. The lower walkout level is the dedicated primary suite, complete with a private entrance, spacious bedroom, and 3⁄4 bath. Brand new carpet runs throughout this level and continues upstairs. With a bit of landscaping, you could easily carve out a private patio space just outside the door. It could be the kind of space where mornings feel calm and evenings feel earned.
And the views? Unreal. The Chalk Cliffs rise just behind the home, shifting with the light and season. Down the hill, Mt Princeton Hot Springs Resort offers soaking pools, a full spa, and a solid steakhouse just minutes from your front door.
If you're looking for mountain living with a front row seat to some of Colorado’s best scenery, this one is worth a look.
Listing Agent
Century 21 Community First Brokerage Email: post@firstcolorado.com,719-539-6682 License #40018515 Listed on: 05/08/2025

Home Details
Home Type
- Single Family
Est. Annual Taxes
- $1,475
Year Built
- Built in 1997
Lot Details
- 1 Acre Lot
- Southeast Facing Home
- Many Trees
- Property is zoned Rural Residential
Home Design
- Mountain Contemporary Architecture
- Spanish Architecture
- Frame Construction
- Metal Roof
- Stucco
Interior Spaces
- 1,332 Sq Ft Home
- 2-Story Property
- Open Floorplan
- Wood Ceilings
- Vaulted Ceiling
- Ceiling Fan
- Living Room
- Dining Room
- Loft
- Mountain Views
Kitchen
- Dishwasher
- Kitchen Island
- Laminate Countertops
Flooring
- Carpet
- Tile
Bedrooms and Bathrooms
- 1 Bedroom
- 2 Bathrooms
Finished Basement
- Walk-Out Basement
- 1 Bedroom in Basement
Parking
- 2 Parking Spaces
- Gravel Driveway
Schools
- Avery Parsons Elementary School
- Buena Vista Middle School
- Buena Vista High School
Utilities
- No Cooling
- Forced Air Heating System
- Natural Gas Connected
- Well
- Septic Tank
Community Details
- Property has a Home Owners Association
- Princeton Shadows Estates Association
- Princeton Shadows Estates Subdivision
Listing and Financial Details
- Exclusions: Seller's personal property. Vermont Casting Red gas heater in the living room. It is Broken.
- Assessor Parcel Number R342324300102
Map
Tax History
| Year | Tax Paid | Tax Assessment Tax Assessment Total Assessment is a certain percentage of the fair market value that is determined by local assessors to be the total taxable value of land and additions on the property. | Land | Improvement |
|---|---|---|---|---|
| 2024 | $1,562 | $31,070 | $9,440 | $21,630 |
| 2023 | $1,475 | $31,070 | $9,440 | $21,630 |
| 2022 | $1,444 | $27,430 | $5,560 | $21,870 |
| 2021 | $1,455 | $28,220 | $5,720 | $22,500 |
| 2020 | $1,313 | $24,140 | $5,220 | $18,920 |
| 2019 | $1,314 | $24,140 | $5,220 | $18,920 |
| 2018 | $1,108 | $19,020 | $5,150 | $13,870 |
| 2017 | $1,008 | $19,020 | $5,150 | $13,870 |
| 2016 | $801 | $16,980 | $5,090 | $11,890 |
| 2015 | $942 | $16,980 | $5,090 | $11,890 |
| 2014 | $942 | $18,270 | $0 | $0 |
Property History
| Date | Event | Price | List to Sale | Price per Sq Ft |
|---|---|---|---|---|
| 05/08/2025 05/08/25 | For Sale | $695,000 | -- | $522 / Sq Ft |
Purchase History
| Date | Type | Sale Price | Title Company |
|---|---|---|---|
| Deed | $38,300 | -- |
Source: REcolorado®
MLS Number: 2710908
APN: R342324300102
- 16819 County Road 162 Unit A
- 16821 County Road 162 Unit K
- 21261 Broadview Rd
- 000 Oppliger Dr
- 15194 Heywood Ln
- 16703 Pine Grove Pkwy Unit 6
- 14982 Mary Murphy Dr
- 00 County Road 280
- 13786 Schoger Rd
- 14701 County Road 261c
- TBD Rd
- 13400 Dry Gulch Rd
- 24700 US Highway 285 S
- 24277 River Rock Ln Unit 11
- 24265 River Rock Ln Unit 7
- 24263 River Rock Ln Unit 6
- 24257 River Rock Ln Unit 5
- 24239 River Rock Ln Unit 2
- 24251 River Rock Ln Unit 3
- 24286 River Rock Ln Unit 16
