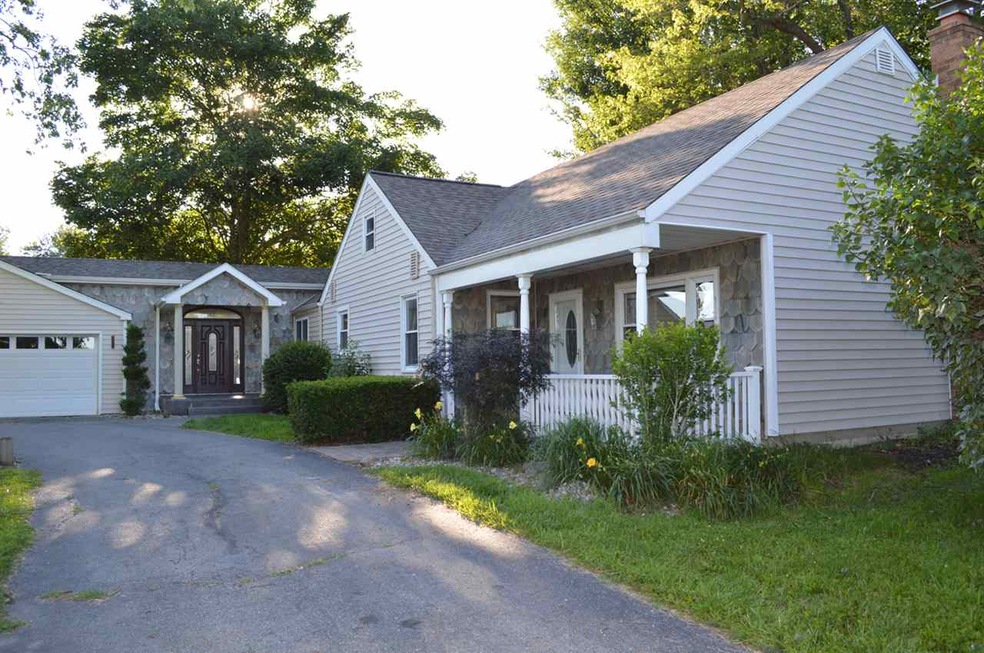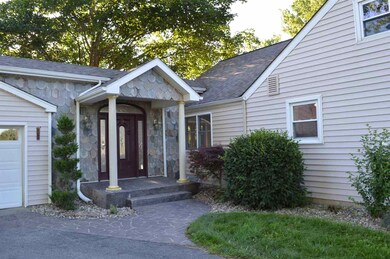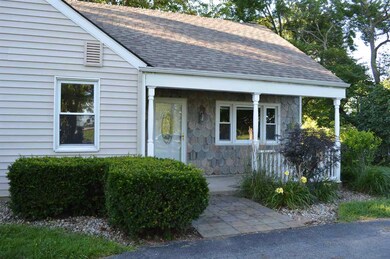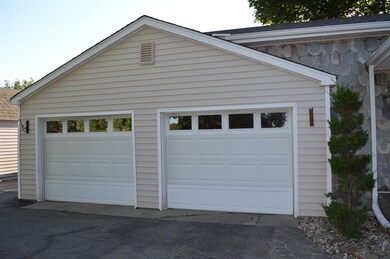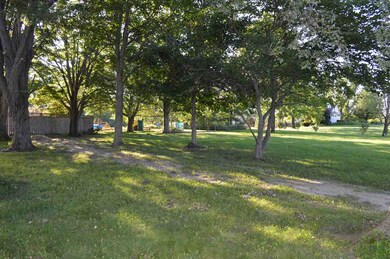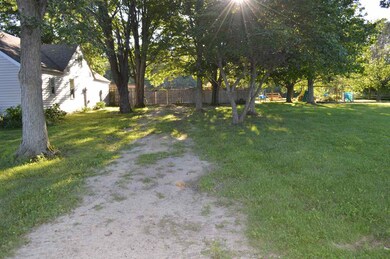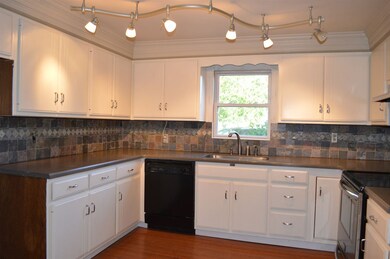
16717 Fogel Rd Huntertown, IN 46748
Highlights
- In Ground Pool
- Cape Cod Architecture
- Solid Surface Countertops
- Carroll Middle School Rated A-
- Fireplace in Bedroom
- Community Fire Pit
About This Home
As of December 2021Private Country Living in Huntertown 1.23ac cape cod w/fin bsmt & inground pool!!! Loads of curb appeal w/newer siding, roof, front door & slate shaker style stones! Large foyer w/ loads of daylight & plant shelves. There are 4 bdrms and 2 full baths. LR w/built-in cabinets & coffered ceiling. Spacious master bdrm on main w/fireplace & massive walk-in closet, updated bath w/garden tub & dbl vanity. 3 bdrms upstairs. Remodeled kitchen w/slate tile backsplash, solid surface counter & tile floor. Formal DR w/coffered ceiling! Finished bsmt w/large custom bar that stays! Large 4 car garage w/attic storage, a finished office & workshop! Lofted shed. Enjoy your own getaway outside w/beautiful landscaping, raised garden beds, pool cabana w/built-in smoker & bar area, pergola you can hang hammock from, deck, bonfire pit, stamped concrete & treehouse waiting to be finished all surrounding the heated inground pool 4 yrs young w/diving board, sprinklers, fountain & new pump 5/15! Swingset stays!
Home Details
Home Type
- Single Family
Est. Annual Taxes
- $1,895
Year Built
- Built in 1960
Lot Details
- 1.23 Acre Lot
- Level Lot
Parking
- 4 Car Attached Garage
Home Design
- Cape Cod Architecture
- Stone Exterior Construction
- Vinyl Construction Material
Interior Spaces
- 1.5-Story Property
- Wet Bar
- Built-in Bookshelves
- Bar
- Crown Molding
- Ceiling Fan
- 2 Fireplaces
- Gas Log Fireplace
- Storage In Attic
- Electric Dryer Hookup
- Finished Basement
Kitchen
- Electric Oven or Range
- Solid Surface Countertops
Bedrooms and Bathrooms
- 4 Bedrooms
- Fireplace in Bedroom
- Walk-In Closet
- 2 Full Bathrooms
- Garden Bath
Outdoor Features
- In Ground Pool
- Patio
Utilities
- Forced Air Heating and Cooling System
- Private Company Owned Well
- Well
- Septic System
Listing and Financial Details
- Assessor Parcel Number 02-01-10-400-009.000-044
Community Details
Amenities
- Community Fire Pit
Recreation
- Community Pool
Ownership History
Purchase Details
Home Financials for this Owner
Home Financials are based on the most recent Mortgage that was taken out on this home.Purchase Details
Home Financials for this Owner
Home Financials are based on the most recent Mortgage that was taken out on this home.Purchase Details
Purchase Details
Home Financials for this Owner
Home Financials are based on the most recent Mortgage that was taken out on this home.Similar Home in Huntertown, IN
Home Values in the Area
Average Home Value in this Area
Purchase History
| Date | Type | Sale Price | Title Company |
|---|---|---|---|
| Warranty Deed | $295,900 | None Available | |
| Warranty Deed | -- | None Available | |
| Interfamily Deed Transfer | -- | None Available | |
| Warranty Deed | -- | Lawyers Title |
Mortgage History
| Date | Status | Loan Amount | Loan Type |
|---|---|---|---|
| Open | $281,105 | New Conventional | |
| Previous Owner | $172,400 | New Conventional | |
| Previous Owner | $250,000 | Credit Line Revolving | |
| Previous Owner | $149,651 | FHA | |
| Previous Owner | $30,000 | Credit Line Revolving |
Property History
| Date | Event | Price | Change | Sq Ft Price |
|---|---|---|---|---|
| 12/09/2021 12/09/21 | Sold | $295,900 | -1.3% | $129 / Sq Ft |
| 11/01/2021 11/01/21 | Pending | -- | -- | -- |
| 10/27/2021 10/27/21 | For Sale | $299,900 | 0.0% | $130 / Sq Ft |
| 10/15/2021 10/15/21 | Pending | -- | -- | -- |
| 10/15/2021 10/15/21 | For Sale | $299,900 | +65.2% | $130 / Sq Ft |
| 10/15/2015 10/15/15 | Sold | $181,500 | -6.9% | $73 / Sq Ft |
| 07/25/2015 07/25/15 | Pending | -- | -- | -- |
| 07/22/2015 07/22/15 | For Sale | $194,900 | -- | $78 / Sq Ft |
Tax History Compared to Growth
Tax History
| Year | Tax Paid | Tax Assessment Tax Assessment Total Assessment is a certain percentage of the fair market value that is determined by local assessors to be the total taxable value of land and additions on the property. | Land | Improvement |
|---|---|---|---|---|
| 2024 | $2,652 | $340,900 | $46,100 | $294,800 |
| 2022 | $2,308 | $293,900 | $45,500 | $248,400 |
| 2021 | $2,081 | $255,500 | $45,500 | $210,000 |
| 2020 | $1,802 | $218,300 | $45,500 | $172,800 |
| 2019 | $1,772 | $209,000 | $45,500 | $163,500 |
| 2018 | $1,609 | $190,800 | $38,500 | $152,300 |
| 2017 | $1,562 | $177,600 | $38,500 | $139,100 |
| 2016 | $1,671 | $181,900 | $40,100 | $141,800 |
| 2014 | $1,895 | $187,000 | $40,100 | $146,900 |
| 2013 | $1,935 | $179,400 | $40,100 | $139,300 |
Agents Affiliated with this Home
-
Al Snyder

Seller's Agent in 2021
Al Snyder
Coldwell Banker Real Estate Group
(260) 410-5842
12 Total Sales
-
Josh Rosenogle

Buyer's Agent in 2021
Josh Rosenogle
Orizon Real Estate, Inc.
(260) 625-3765
128 Total Sales
-
Jaclyn Myers

Seller's Agent in 2015
Jaclyn Myers
RE/MAX
(260) 437-3471
-
Justin Williams
J
Buyer's Agent in 2015
Justin Williams
Williams Realty & Appraisals, LLC.
(260) 760-7660
6 Total Sales
Map
Source: Indiana Regional MLS
MLS Number: 201534766
APN: 02-01-10-400-009.000-044
- 7819 Greenwell Rd
- 17030 Hand Rd
- 18500 Hand Rd
- 4805 Woods Rd
- 1905 Portland Cove
- 17894 Boeing Pass
- 555 E Basalt Dr
- 333 Keltic Pines Blvd Unit 33
- 534 Contour Cove
- 573 Contour Cove Unit 21
- 223 E Basalt Dr
- 5532 Broad Fields Cove Unit 29
- 5554 Broad Fields Cove Unit 30
- 5494 Broad Fields Cove Unit 27
- 5510 Broad Fields Cove Unit 28
- 5578 Broad Fields Cove Unit 32
- 5566 Broad Fields Cove Unit 31
- 5468 Broad Fields Cove Unit 26
- 5390 Broad Fields Cove Unit 22
- 5334 Broad Fields Cove Unit 19
