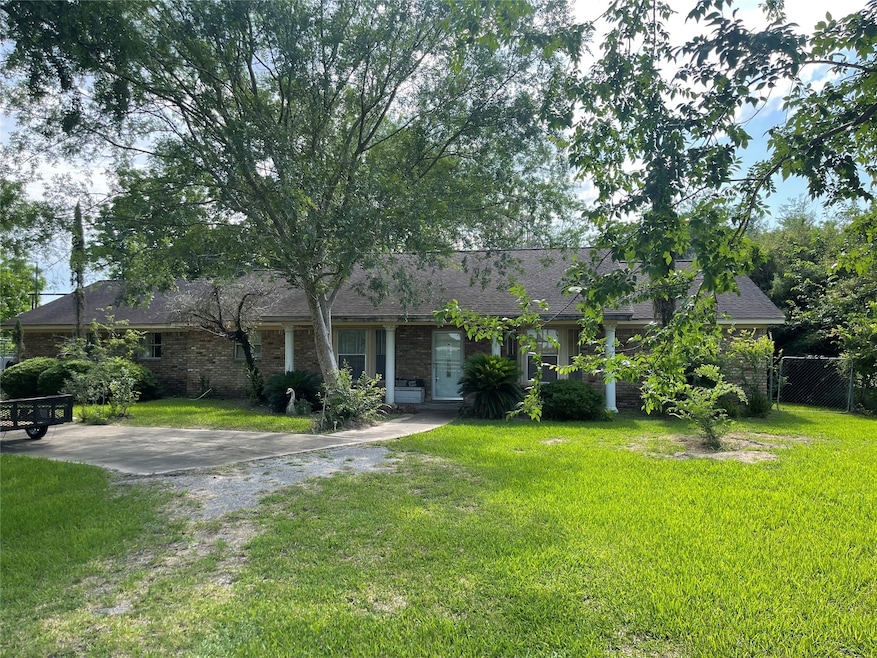
16719 Mclean Rd Pearland, TX 77584
Outlying Friendswood City NeighborhoodEstimated payment $5,230/month
Total Views
19,066
3
Beds
2
Baths
3,039
Sq Ft
$267
Price per Sq Ft
Highlights
- 217,800 Sq Ft lot
- Fenced Yard
- 2 Car Attached Garage
- Traditional Architecture
- Separate Outdoor Workshop
- Soaking Tub
About This Home
Welcome to this charming home on 5 acres of land! Conveniently located near Bailey Road for easy access to 288, Medical Center, Downtown, and Pearland Town Center. Enjoy peaceful country living with endless possibilities in this 3 bed, 2 bath property. Shopping, dining, and nature are just minutes away. Don't miss out on this excellent location perfect for those seeking a retreat from the city hustle. Book your appointment today!
Home Details
Home Type
- Single Family
Est. Annual Taxes
- $9,538
Year Built
- Built in 1973
Lot Details
- 5 Acre Lot
- Fenced Yard
- Partially Fenced Property
Parking
- 2 Car Attached Garage
Home Design
- Traditional Architecture
- Brick Exterior Construction
- Slab Foundation
- Composition Roof
Interior Spaces
- 3,039 Sq Ft Home
- 1-Story Property
- Living Room
- Combination Kitchen and Dining Room
- Tile Flooring
- Washer and Electric Dryer Hookup
Kitchen
- Breakfast Bar
- Electric Oven
- Electric Cooktop
- Dishwasher
- Disposal
Bedrooms and Bathrooms
- 3 Bedrooms
- 2 Full Bathrooms
- Soaking Tub
Outdoor Features
- Separate Outdoor Workshop
- Shed
Schools
- Mark Twain Elementary School
- G W Harby J H Middle School
- Manvel High School
Utilities
- Central Heating and Cooling System
- Well
- Septic Tank
Community Details
- Ht&Brr Subdivision
Map
Create a Home Valuation Report for This Property
The Home Valuation Report is an in-depth analysis detailing your home's value as well as a comparison with similar homes in the area
Home Values in the Area
Average Home Value in this Area
Tax History
| Year | Tax Paid | Tax Assessment Tax Assessment Total Assessment is a certain percentage of the fair market value that is determined by local assessors to be the total taxable value of land and additions on the property. | Land | Improvement |
|---|---|---|---|---|
| 2023 | $9,538 | $614,808 | $320,000 | $294,808 |
| 2022 | $11,551 | $527,400 | $271,250 | $256,150 |
| 2021 | $8,779 | $451,700 | $248,000 | $203,700 |
| 2020 | $7,671 | $397,860 | $186,000 | $211,860 |
| 2019 | $7,210 | $389,020 | $186,000 | $203,020 |
| 2018 | $6,589 | $347,740 | $186,000 | $161,740 |
| 2017 | $6,102 | $359,760 | $201,510 | $158,250 |
| 2016 | $5,459 | $251,850 | $104,000 | $147,850 |
| 2015 | $1,710 | $227,900 | $80,000 | $147,900 |
| 2014 | $1,710 | $211,330 | $88,000 | $123,330 |
Source: Public Records
Property History
| Date | Event | Price | Change | Sq Ft Price |
|---|---|---|---|---|
| 06/05/2025 06/05/25 | For Sale | $810,000 | 0.0% | $267 / Sq Ft |
| 06/01/2025 06/01/25 | Off Market | -- | -- | -- |
| 02/01/2025 02/01/25 | For Sale | $810,000 | 0.0% | $267 / Sq Ft |
| 01/30/2025 01/30/25 | Off Market | -- | -- | -- |
| 07/30/2024 07/30/24 | For Sale | $810,000 | -- | $267 / Sq Ft |
Source: Houston Association of REALTORS®
Purchase History
| Date | Type | Sale Price | Title Company |
|---|---|---|---|
| Gift Deed | -- | None Available | |
| Trustee Deed | $3,500 | -- |
Source: Public Records
Similar Homes in Pearland, TX
Source: Houston Association of REALTORS®
MLS Number: 11933287
APN: 0550-0061-110
Nearby Homes
- 16622 Mclean Rd
- 5003 Blanco Dr
- 17019 Mclean Rd
- 5006 Lockhart Dr
- 4113 Cleburne Dr
- 4204 Seminole Dr
- 7223 Libby Ln
- 4014 Ivywood Dr
- 5207 Caprock Dr
- 5212 Spring Branch Dr
- 4001 Spring Garden Dr
- 3910 Greenwood Dr
- 4010 Ashwood Dr
- 6436 Grace Ln
- 5408 Spring Branch Dr
- 7526 Cr 112
- 17430 County Road 143
- 3915 Ashwood Dr
- 4001 Spring Branch Dr W
- 3804 Parry Fields Ct
- 4111 Mustang Rd
- 6715 Grace Ln Unit C879A
- 3911 Spring Garden Dr
- 4009 Spring Forest Dr
- 5413 Caprock Dr
- 3909 Greenwood Dr
- 4603 Chaperel Dr
- 3607 Canterbury Park Dr
- 4003 Hans St
- 4517 Fox Run St
- 3511 Cypress Village Dr
- 3403 Cypress Village Dr
- 3106 Centennial Village Dr
- 6407 Hillock Ln
- 4055 Village Dr
- 4706 Buescher Ct
- 7115 Fannin St
- 7115 Elgin St
- 2527 S Washington Ave Unit B
- 2703 W Oaks Cir E






