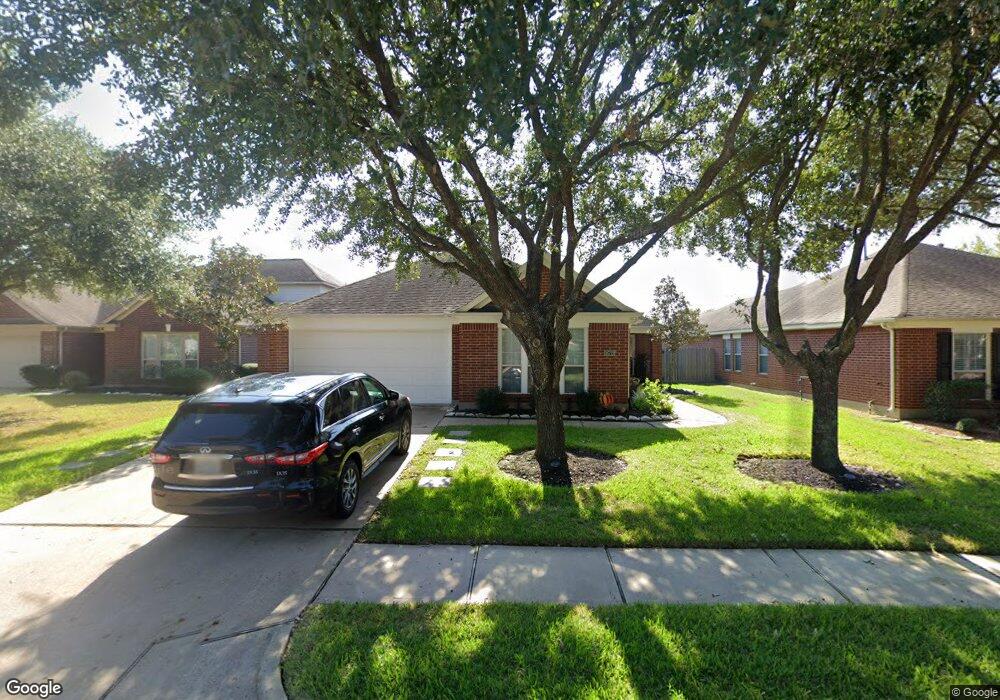16719 Red Falls Cir Houston, TX 77095
Copperfield NeighborhoodHighlights
- Heated Pool and Spa
- Traditional Architecture
- Tennis Courts
- Birkes Elementary School Rated A
- Engineered Wood Flooring
- Home Office
About This Home
This beautiful all-brick 4-bedroom, 2-bath Perry contemporary-modern home has been thoughtfully updated throughout. The remodeled kitchen features quartz countertops, stainless steel appliances, new hardware, undermount lighting and a sleek faucet. Refrigerator, full-size washer, and dryer are included, and the owner provides yard maintenance. Enjoy upgraded hardwood flooring, fresh paint, crown molding, modern light fixtures, and 2-inch blinds on all windows. A versatile extra room makes the perfect office or game room. The inviting living room offers a white-brick fireplace and brand-new triple-paned windows overlooking the gorgeous gunite pool. Outside, a large covered patio with two ceiling fans provides plenty of space for entertaining. Pool maintenance is also included. A stylish, move-in-ready home with exceptional convenience—don’t miss it! Call for a showing today. Please apply with Rent Spree at Credit Score above 600 and excellent job history.
Home Details
Home Type
- Single Family
Est. Annual Taxes
- $5,332
Year Built
- Built in 2004
Lot Details
- 9,096 Sq Ft Lot
- Cul-De-Sac
- Back Yard Fenced
- Sprinkler System
Parking
- 2 Car Attached Garage
- Garage Door Opener
Home Design
- Traditional Architecture
Interior Spaces
- 2,610 Sq Ft Home
- 1-Story Property
- Wired For Sound
- Crown Molding
- Ceiling Fan
- Gas Log Fireplace
- Window Treatments
- Family Room Off Kitchen
- Living Room
- Dining Room
- Home Office
- Utility Room
Kitchen
- Breakfast Bar
- Walk-In Pantry
- Gas Oven
- Gas Range
- Microwave
- Dishwasher
- Disposal
Flooring
- Engineered Wood
- Carpet
- Tile
Bedrooms and Bathrooms
- 4 Bedrooms
- 2 Full Bathrooms
- Double Vanity
- Bathtub with Shower
Laundry
- Dryer
- Washer
Home Security
- Security System Leased
- Fire and Smoke Detector
- Fire Sprinkler System
Eco-Friendly Details
- Energy-Efficient Thermostat
Pool
- Heated Pool and Spa
- Gunite Pool
Schools
- Birkes Elementary School
- Aragon Middle School
- Langham Creek High School
Utilities
- Central Heating and Cooling System
- Programmable Thermostat
- Municipal Trash
Listing and Financial Details
- Property Available on 11/20/25
- Long Term Lease
Community Details
Overview
- Front Yard Maintenance
- Copper Village Sec 09 Subdivision
Recreation
- Tennis Courts
- Pickleball Courts
- Community Playground
- Community Pool
- Park
- Dog Park
- Trails
Pet Policy
- Call for details about the types of pets allowed
- Pet Deposit Required
Map
Source: Houston Association of REALTORS®
MLS Number: 84187690
APN: 1256500010016
- 8714 Ridgebury Cir
- 8855 Distant Woods Dr
- 16611 Gentle Stone Dr
- 16511 Crystal View Ct
- 16602 Grenada Falls Dr
- 16827 Newlight Bend Dr
- 16410 Dawnblush Ct
- 8619 Arranmore Ln
- 16426 Torry View Terrace
- 9406 Morley Lake Dr
- 16606 Stoneside Dr
- 16403 Torry View Terrace
- 16514 Innisbrook Dr
- 8806 Gas Light Village Dr
- 16335 Drystone Ln
- 16839 Mammoth Springs Dr
- 16758 Mammoth Springs Dr
- 17215 Shallow Lake Ln
- 8411 Sandestine Ct
- 16510 Wellers Way
- 8847 Distant Woods Dr
- 9215 Birch Springs Dr
- 16531 Whitaker Creek Dr
- 16623 Grenada Falls Dr
- 9215 Kransbury Ln
- 16602 Grenada Falls Dr
- 16526 Bristle Creek Dr
- 8806 Gas Light Village Dr
- 8300 Queenston Blvd
- 16875 Mammoth Springs Dr
- 16202 Lasting Light Ln
- 9607 Gorman Brook Dr
- 16747 Libson Falls Dr
- 16823 Libson Falls Dr
- 16507 Wellers Way
- 16718 Libson Falls Dr
- 16206 Waiting Spring Cir
- 9614 Pine Bank Ct
- 16822 Libson Falls Dr
- 16207 Waiting Spring Cir

