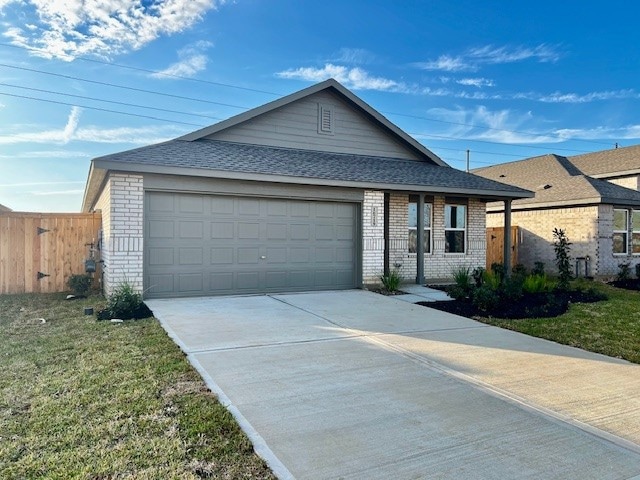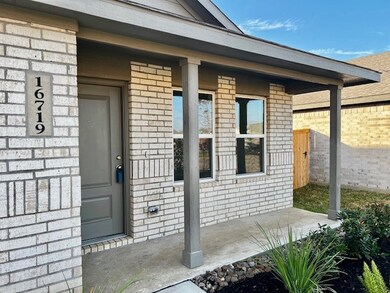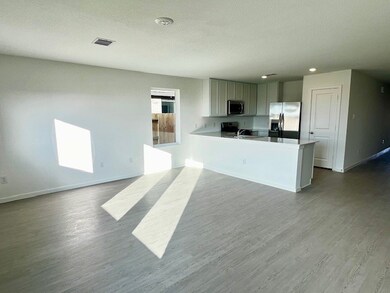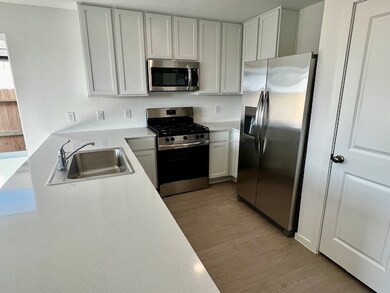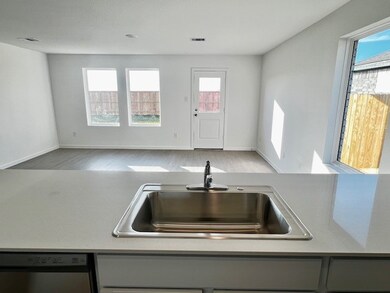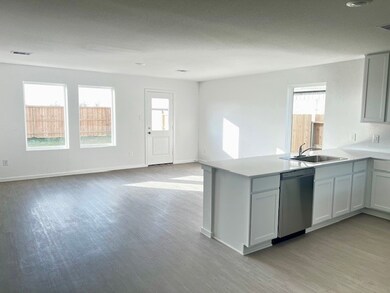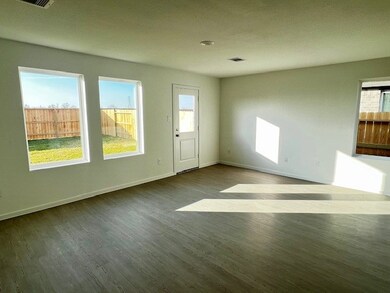16719 Rolling Pasture Ln Hockley, TX 77447
Highlights
- Deck
- Breakfast Room
- Breakfast Bar
- Traditional Architecture
- 2 Car Attached Garage
- Patio
About This Home
Lennar Core Watermill Collection "Oxford" Plan in The Grand Prairie! This single-level home showcases a spacious open floorplan shared between the kitchen, dining area and family room for easy entertaining. Stainless Appliances in Kitchen and a Washer/Dryer included. An owner’s suite enjoys a private location in a rear corner of the home, complemented by an en-suite bathroom and walk-in closet. There are three secondary bedrooms at the front of the home, which are comfortable spaces for household members and overnight guests. Call today for a tour.
Listing Agent
Jason Muse
Paragon Property Group License #0537803 Listed on: 11/21/2025
Home Details
Home Type
- Single Family
Year Built
- Built in 2024
Lot Details
- Back Yard Fenced
Parking
- 2 Car Attached Garage
- Garage Door Opener
Home Design
- Traditional Architecture
Interior Spaces
- 1,776 Sq Ft Home
- 1-Story Property
- Family Room
- Living Room
- Breakfast Room
- Fire and Smoke Detector
Kitchen
- Breakfast Bar
- Gas Oven
- Free-Standing Range
- Microwave
- Dishwasher
- Disposal
Flooring
- Carpet
- Vinyl Plank
- Vinyl
Bedrooms and Bathrooms
- 4 Bedrooms
- 2 Full Bathrooms
Laundry
- Dryer
- Washer
Eco-Friendly Details
- Energy-Efficient Windows with Low Emissivity
- Energy-Efficient HVAC
- Energy-Efficient Lighting
- Energy-Efficient Thermostat
Outdoor Features
- Deck
- Patio
Schools
- I T Holleman Elementary School
- Waller Junior High School
- Waller High School
Utilities
- Central Heating and Cooling System
- Heating System Uses Gas
- Programmable Thermostat
- No Utilities
Listing and Financial Details
- Property Available on 1/1/26
- Long Term Lease
Community Details
Overview
- The Grand Prairie Subdivision
Pet Policy
- Call for details about the types of pets allowed
- Pet Deposit Required
Map
Source: Houston Association of REALTORS®
MLS Number: 70948524
- 29058 Robin Cove Dr
- Frey Plan at The Grand Prairie - Classic Collection
- Addison Plan at The Grand Prairie - Avante Collection
- Cupertino II Plan at The Grand Prairie - Avante Collection
- Layton Plan at The Grand Prairie - Watermill Collection
- Barlow Plan at The Grand Prairie - Cottage Collection
- Steely Plan at The Grand Prairie - Classic Collection
- Linfield Plan at The Grand Prairie - Avante Collection
- Kitson Plan at The Grand Prairie - Cottage Collection
- Whitetail Plan at The Grand Prairie - Cottage Collection
- Hawthorn TX Plan at The Grand Prairie - Cottage Collection
- Ramsey Plan at The Grand Prairie - Watermill Collection
- Willow II Plan at The Grand Prairie - Avante Collection
- Joplin Plan at The Grand Prairie - Classic Collection
- Nash Plan at The Grand Prairie - Classic Collection
- Dowing Plan at The Grand Prairie - Watermill Collection
- Pinehollow Plan at The Grand Prairie - Cottage Collection
- Hendrix Plan at The Grand Prairie - Classic Collection
- Newlin Plan at The Grand Prairie - Watermill Collection
- Oxford Plan at The Grand Prairie - Watermill Collection
- 16707 Rolling Pasture Ln
- 29002 Pearl Barley Way
- 29003 Rustic Windmill Way
- 28523 Texas Sparrow Ln
- 28818 Texas Sparrow Ln
- 28723 Texas Plains Dr
- 28730 Texas Plains Dr
- 28727 Texas Plains Dr
- 28723 Bottom Grass Trail
- 28722 Bottom Grass Trail
- 28714 Grand Mesquite Ln
- 28511 Texas Sparrow Ln
- 16802 Great Highlands Dr
- 16854 Great Highlands Dr
- 16818 Great Highlands Dr
- 16810 Great Highlands Dr
- 29102 Aztec St
- 27127 Butterfly Mint Ln
- 27206 Butterfly Mint Ln
- 27210 Butterfly Mint Ln
