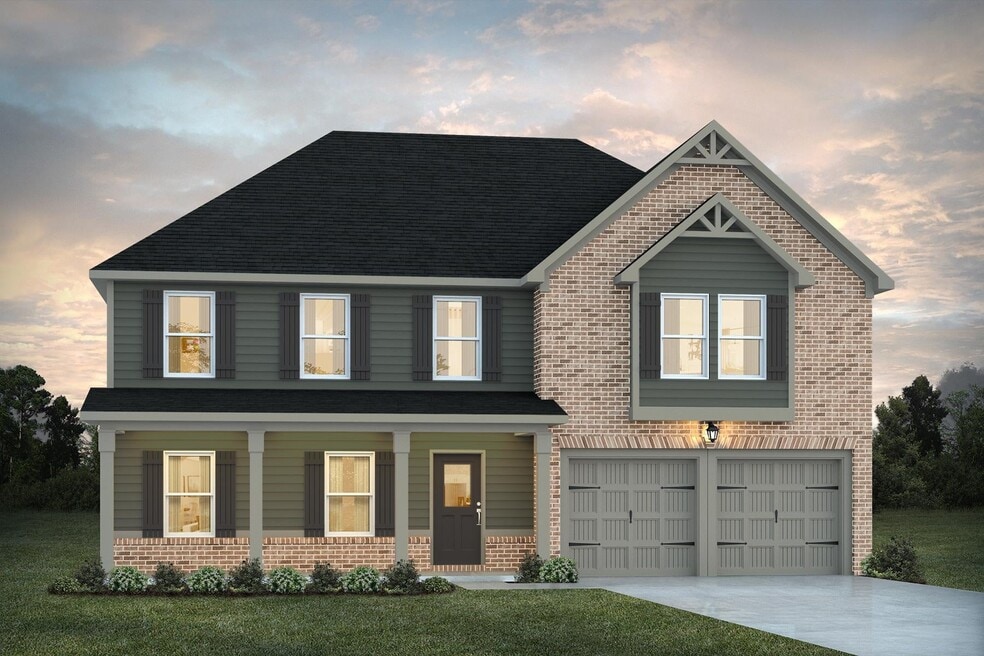
Estimated payment $2,743/month
Highlights
- Community Cabanas
- Walk-In Pantry
- Community Playground
- New Construction
About This Home
The Mira II offers not one, but TWO primary suites - one upstairs and one downstairs. The kitchen includes a large prep island with seating, a walk-in pantry, and dining area. The downstairs primary suite features a full bath and spacious walk in closet with convenient washer & dryer hookups. Upstairs you'll find a loft area, bedroom #3 and #4 with a shared full bathroom, and the upstairs primary suite and bathroom. An additional laundry area is also located upstairs. Ask your agent for more information on available upgrades and options for the Mira II!
Builder Incentives
For a limited time, enjoy low rates and no payments until 2026 when you purchase select quick move-in homes from Dream Finders Homes.
Sales Office
| Monday - Saturday |
10:00 AM - 6:00 PM
|
| Sunday |
1:00 PM - 6:00 PM
|
Home Details
Home Type
- Single Family
Parking
- 2 Car Garage
Home Design
- New Construction
Interior Spaces
- 2-Story Property
- Walk-In Pantry
Bedrooms and Bathrooms
- 4 Bedrooms
Community Details
- Community Playground
- Community Cabanas
- Community Pool
Map
Other Move In Ready Homes in Southern Hills
About the Builder
- 1665 Fuma Leaf Way Unit 244
- 1688 Fuma Leaf Way Unit 302
- 1676 Fuma Leaf Way Unit 305
- 1672 Fuma Leaf Way Unit 306
- 1684 Fuma Leaf Way Unit 303
- 208 Crabapple Crossroads
- Southern Hills
- 1645 Fuma Leaf Way Unit 256
- 250 Crabapple Rd Unit 194
- Walker Grove - Walker Drive
- Southern Hills
- 1662 Fuma Leaf Way Unit 308
- 1662 Fuma Leaf Way
- 1666 Fuma Leaf Way
- 1661 Fuma Leaf Way Unit 245
- 1704 Bouquet Way
- 111 Wyckliffe Dr
- 876 Simpson Mill Rd
- 305 Vantage Point
- Edinburgh
