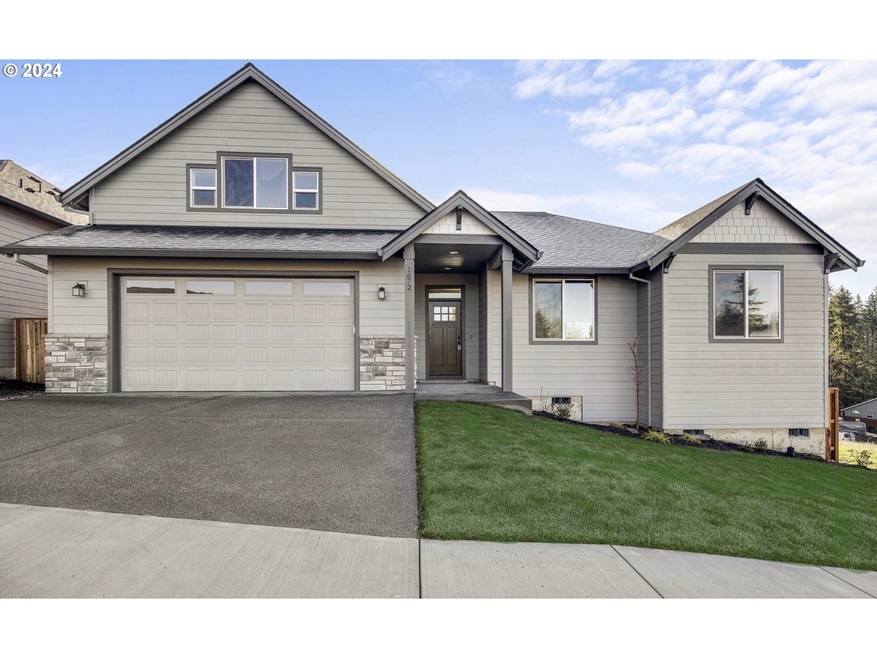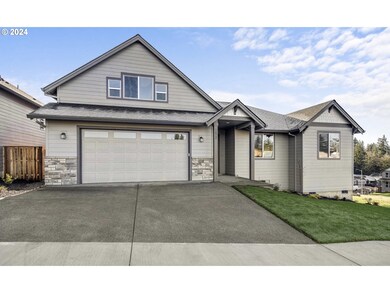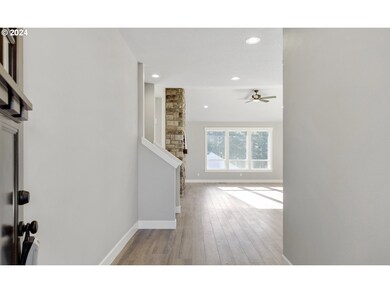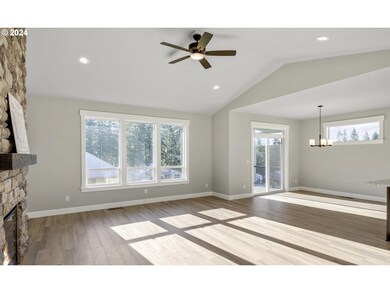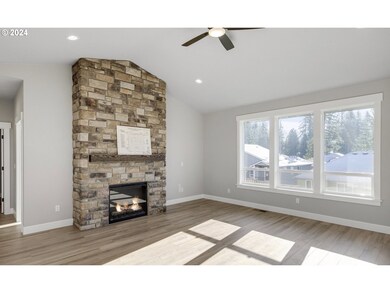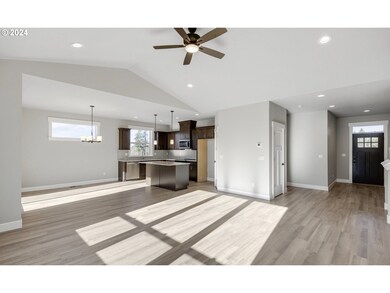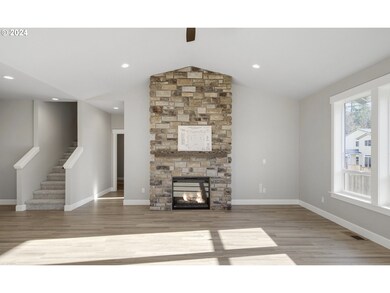
1672 NE Joy Ln Estacada, OR 97023
Highlights
- Vaulted Ceiling
- Main Floor Primary Bedroom
- Quartz Countertops
- Traditional Architecture
- Bonus Room
- Private Yard
About This Home
As of October 2024OPEN HOUSE: SAT 09/07 12-3PM. Beautifully maintained 3-bedroom, 2-bath ranch-style home, featuring an additional guest suite with a spacious bonus room upstairs. The home has elegant slab countertops, tiled floors in both the bathrooms and laundry room. Bright welcoming island kitchen that opens up to the great room, complete with a cozy fireplace. Enjoy outdoor living on the covered porch and deck, while the fully landscaped and fenced yard provides privacy and a perfect setting for relaxation or entertaining. The open layout of this home enhances its inviting and functional design. Play structure in backyard can stay or be removed, buyers preference.
Last Agent to Sell the Property
Cascade Heritage Real Estate Group License #201210858 Listed on: 08/27/2024

Home Details
Home Type
- Single Family
Est. Annual Taxes
- $5,083
Year Built
- Built in 2021
Lot Details
- Fenced
- Gentle Sloping Lot
- Private Yard
HOA Fees
- $16 Monthly HOA Fees
Parking
- 2 Car Attached Garage
- Garage on Main Level
- Workshop in Garage
- Garage Door Opener
- Driveway
- On-Street Parking
Home Design
- Traditional Architecture
- Pillar, Post or Pier Foundation
- Composition Roof
- Cement Siding
- Cultured Stone Exterior
- Concrete Perimeter Foundation
Interior Spaces
- 2,400 Sq Ft Home
- 2-Story Property
- Vaulted Ceiling
- Ceiling Fan
- Electric Fireplace
- Natural Light
- Double Pane Windows
- Vinyl Clad Windows
- Family Room
- Living Room
- Dining Room
- Bonus Room
- First Floor Utility Room
- Utility Room
Kitchen
- Free-Standing Range
- Range Hood
- Microwave
- Plumbed For Ice Maker
- Dishwasher
- Stainless Steel Appliances
- Kitchen Island
- Quartz Countertops
- Tile Countertops
- Disposal
Flooring
- Wall to Wall Carpet
- Laminate
- Tile
Bedrooms and Bathrooms
- 4 Bedrooms
- Primary Bedroom on Main
- Soaking Tub
- Walk-in Shower
Basement
- Exterior Basement Entry
- Crawl Space
Accessible Home Design
- Accessibility Features
- Accessible Entrance
Outdoor Features
- Covered Deck
- Porch
Schools
- Clackamas River Elementary School
- Estacada Middle School
- Estacada High School
Utilities
- Cooling Available
- Forced Air Heating System
- Heat Pump System
- Electric Water Heater
Listing and Financial Details
- Assessor Parcel Number 05037281
Community Details
Overview
- Currin Creek Estates HOA, Phone Number (503) 567-8808
Amenities
- Common Area
Ownership History
Purchase Details
Home Financials for this Owner
Home Financials are based on the most recent Mortgage that was taken out on this home.Purchase Details
Home Financials for this Owner
Home Financials are based on the most recent Mortgage that was taken out on this home.Similar Homes in Estacada, OR
Home Values in the Area
Average Home Value in this Area
Purchase History
| Date | Type | Sale Price | Title Company |
|---|---|---|---|
| Warranty Deed | $500,000 | Fidelity National Title | |
| Warranty Deed | $619,960 | New Title Company Name |
Mortgage History
| Date | Status | Loan Amount | Loan Type |
|---|---|---|---|
| Open | $450,000 | New Conventional |
Property History
| Date | Event | Price | Change | Sq Ft Price |
|---|---|---|---|---|
| 08/31/2025 08/31/25 | Pending | -- | -- | -- |
| 07/25/2025 07/25/25 | For Sale | $549,000 | +9.8% | $227 / Sq Ft |
| 10/04/2024 10/04/24 | Sold | $500,000 | -3.8% | $208 / Sq Ft |
| 09/09/2024 09/09/24 | Pending | -- | -- | -- |
| 09/04/2024 09/04/24 | Price Changed | $520,000 | -9.6% | $217 / Sq Ft |
| 08/27/2024 08/27/24 | For Sale | $575,000 | -7.3% | $240 / Sq Ft |
| 02/24/2022 02/24/22 | Sold | $619,960 | -1.6% | $258 / Sq Ft |
| 02/17/2022 02/17/22 | Pending | -- | -- | -- |
| 02/15/2022 02/15/22 | Price Changed | $629,960 | +1.6% | $262 / Sq Ft |
| 10/01/2021 10/01/21 | For Sale | $619,960 | -- | $258 / Sq Ft |
Tax History Compared to Growth
Tax History
| Year | Tax Paid | Tax Assessment Tax Assessment Total Assessment is a certain percentage of the fair market value that is determined by local assessors to be the total taxable value of land and additions on the property. | Land | Improvement |
|---|---|---|---|---|
| 2024 | $5,199 | $331,461 | -- | -- |
| 2023 | $5,199 | $321,807 | $0 | $0 |
| 2022 | $4,943 | $312,434 | $0 | $0 |
| 2021 | $801 | $50,477 | $0 | $0 |
Agents Affiliated with this Home
-
Ann Lynn
A
Seller's Agent in 2025
Ann Lynn
Westland Realty
(503) 826-9000
3 in this area
11 Total Sales
-
Freddie Figueroa

Seller's Agent in 2024
Freddie Figueroa
Cascade Heritage Real Estate Group
(503) 330-7381
1 in this area
229 Total Sales
-
Cooper Morley
C
Seller Co-Listing Agent in 2024
Cooper Morley
Cascade Heritage Real Estate Group
(503) 330-7381
1 in this area
12 Total Sales
-
OR and WA Non Rmls
O
Buyer's Agent in 2024
OR and WA Non Rmls
Non Rmls Broker
-
Troy Martin

Seller's Agent in 2022
Troy Martin
Real Estate Performance Group
(503) 781-8769
82 in this area
128 Total Sales
-
Maria Skipper

Buyer's Agent in 2022
Maria Skipper
Bella Grande Properties
(503) 351-4101
1 in this area
34 Total Sales
Map
Source: Regional Multiple Listing Service (RMLS)
MLS Number: 24279159
APN: 05037281
- 1654 NE Joy Ln
- 1701 NE Joy Ln
- 1734 NE Cascadia Ridge Dr
- The Tygun 3-Car Plan at Currin Creek Estates
- The Wahkeena Plan at Currin Creek Estates
- The Tygun 2-Car Plan at Currin Creek Estates
- The Shasta Plan at Currin Creek Estates
- The Roslyn Plan at Currin Creek Estates
- The Rock Creek S Plan at Currin Creek Estates
- The Rock Creek S ADU Plan at Currin Creek Estates
- The Rock Creek Plan at Currin Creek Estates
- The Rock Creek 5x5 Plan at Currin Creek Estates
- The Oxbow ADU Plan at Currin Creek Estates
- The Leisure Plan at Currin Creek Estates
- The Latourell Plan at Currin Creek Estates
- The Deverell ADU Plan at Currin Creek Estates
- The Daybreak ADU Plan at Currin Creek Estates
- The Columbia Plan at Currin Creek Estates
- The Benson Plan at Currin Creek Estates
- 1725 NE Currin Creek Dr
