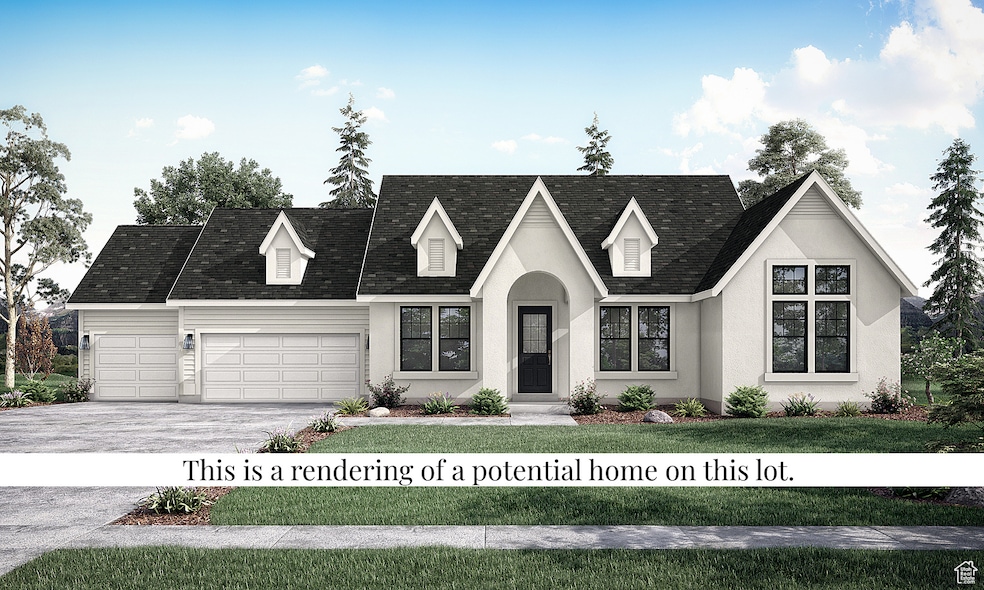
Estimated payment $9,318/month
Total Views
577
5
Beds
3.5
Baths
4,805
Sq Ft
$301
Price per Sq Ft
Highlights
- New Construction
- Rambler Architecture
- Great Room
- Skyridge High School Rated A-
- Main Floor Primary Bedroom
- No HOA
About This Home
This is a To Be Built listing. Lot 6 is one of the few remaining opportunities to build a home in our amazing Grandeur community by Symphony Homes! This is a one of the amazing floor plans you can build in this community (The Harrison), Check out all of the offered floor plans at symphonyhomes.com and choose Grandeur Estates for the community. All homes in this community will include a finished daylight basement, a covered deck, and so much more.
Home Details
Home Type
- Single Family
Year Built
- Built in 2025 | New Construction
Lot Details
- 0.42 Acre Lot
- Property is zoned Single-Family
Parking
- 3 Car Attached Garage
Home Design
- Rambler Architecture
- Stone Siding
- Stucco
Interior Spaces
- 4,805 Sq Ft Home
- 2-Story Property
- Gas Log Fireplace
- Double Pane Windows
- Entrance Foyer
- Great Room
- Den
- Natural lighting in basement
- Electric Dryer Hookup
Kitchen
- Gas Range
- Range Hood
- Microwave
- Disposal
Flooring
- Carpet
- Tile
Bedrooms and Bathrooms
- 5 Bedrooms | 2 Main Level Bedrooms
- Primary Bedroom on Main
- Walk-In Closet
- Bathtub With Separate Shower Stall
Outdoor Features
- Porch
Schools
- Dry Creek Elementary School
- Lehi Middle School
- Lehi High School
Utilities
- Forced Air Heating and Cooling System
- Natural Gas Connected
Listing and Financial Details
- Home warranty included in the sale of the property
- Assessor Parcel Number 40-649-0006
Community Details
Overview
- No Home Owners Association
- Grandeur Estates Subdivision
Amenities
- Picnic Area
Recreation
- Community Pool
- Hiking Trails
- Bike Trail
Map
Create a Home Valuation Report for This Property
The Home Valuation Report is an in-depth analysis detailing your home's value as well as a comparison with similar homes in the area
Home Values in the Area
Average Home Value in this Area
Property History
| Date | Event | Price | Change | Sq Ft Price |
|---|---|---|---|---|
| 07/07/2025 07/07/25 | For Sale | $1,444,900 | -- | $301 / Sq Ft |
Source: UtahRealEstate.com
Similar Homes in Lehi, UT
Source: UtahRealEstate.com
MLS Number: 2096872
Nearby Homes
- 1820 N 3560 W
- 1826 N 3560 W
- 3926 W 970 N Unit 437
- 231 W 200 S Unit 2
- 46 N 2430 W
- 1832 N 3560 W
- 3908 W 2720 N
- 4192 N Moray Dr Unit 1031
- 1089 N 3685 W Unit 253
- 1889 W 1400 S
- 1096 N 3685 W Unit 254
- 1051 N 3685 W Unit 250
- 4186 N Moray Dr Unit 1032
- 1077 N 3685 W Unit 252
- 1027 N 3685 W Unit 248
- 1003 N 3685 W Unit 246
- 2772 W 1500 N
- 2121 W 1960 N Unit 32
- 1824 N 3530 W
- 1830 N 3530 W
- 1995 N 3930 W
- 2377 N 1200 W Unit C115
- 2377 N 1200 W
- 2777 W Sandalwood Dr
- 2668 W Cottonwood Dr
- 927 W 2400 N
- 1611 W 3180 N
- 2768 N Augusta Dr
- 2235 N 490 W
- 1984 N 4010 W
- 3851 N Traverse Mountain Blvd
- 1984 N 3410 W Unit R-303
- 362 W Hillside Dr
- 1526 N 250 W
- 2050 N 3600 W
- 3601 N Mountain View Rd
- 4151 N Traverse Mountain Blvd
- 938 W Coral Charm Way Unit L302
- 3795 W 2280 N Unit A302
- 3968 N Aspen Ridge Way






