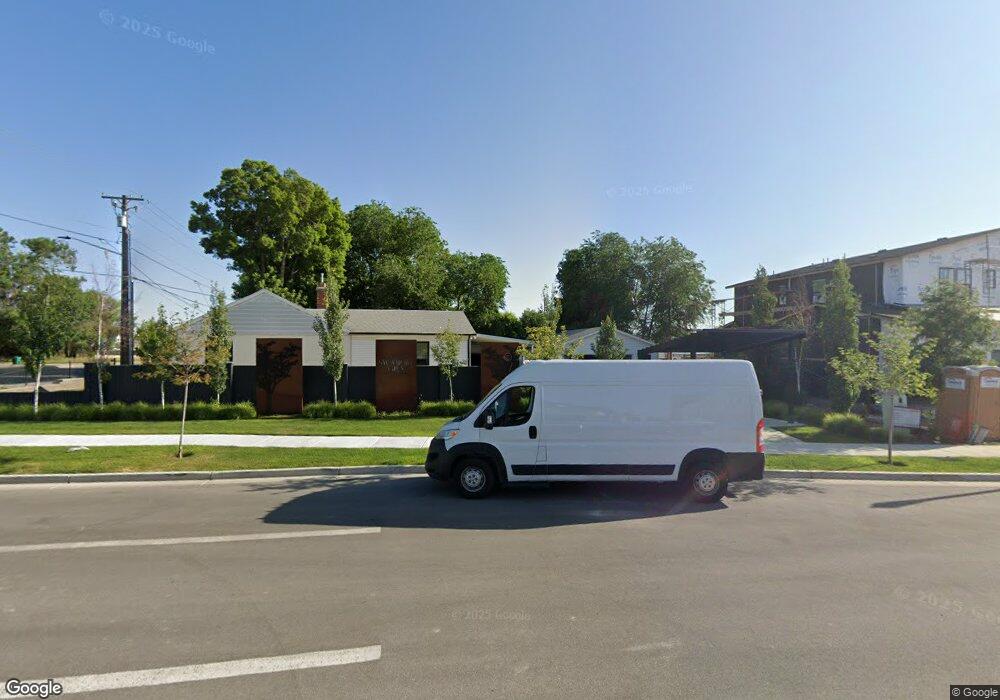1672 W Laurel Chase Dr Unit 101 Riverton, UT 84065
5
Beds
5
Baths
4,246
Sq Ft
0.28
Acres
About This Home
This home is located at 1672 W Laurel Chase Dr Unit 101, Riverton, UT 84065. 1672 W Laurel Chase Dr Unit 101 is a home located in Salt Lake County with nearby schools including Rosamond Elementary School, Oquirrh Hills Middle School, and Riverton High School.
Create a Home Valuation Report for This Property
The Home Valuation Report is an in-depth analysis detailing your home's value as well as a comparison with similar homes in the area
Home Values in the Area
Average Home Value in this Area
Tax History Compared to Growth
Map
Nearby Homes
- 1611 W Laurel Chase Dr
- 1721 W Hollow Cedar Ln Unit 1
- 1767 W Lunford Ln
- 11694 Stone Crest Cir
- 11711 Stone Crest Cir
- 1592 W Andover Rd
- 11784 Stone Ridge Ct
- 11513 S Andover Rd
- 11666 S Gold Dust Dr
- 12034 S 1900 W
- 1337 Natasha Cir
- 11860 S Alysum Cir
- 11423 S Polo Club Ct
- 1410 W 12115 S
- 1661 W Madison View Dr
- 2295 W Myers Ln
- 11707 S Myers Park Ln Unit 111
- 12317 S Redwood Rd
- 12325 S Redwood Rd
- 12294 S 1490 W
- 1672 W Laurel Chase Dr
- 1627 W Maple Brook Ln
- 1672 W Laurel Chase Dr Unit 1
- 1627 W Maple Brook Ln Unit 24
- 11857 S Lauren Chase Dr W Unit 14
- 11857 S Lauren Chase Dr W
- 1662 W Laurel Chase Dr
- 1662 W Laurel Chase Dr Unit 102
- 1602 W Laurel Chase Dr
- 1669 W Laurel Chase Dr
- 11797 S Redwood Rd
- 1691 W Laurel Chase Dr
- 11783 S Redwood Rd
- 11775 S Redwood Rd
- 1649 W Laurel Chase Dr
- 1659 W Laurel Chase Dr
- 1642 W Laurel Chase Dr
- 11771 S Redwood Rd
- 1613 W Maple Brook Ln
- 1622 W Maple Brook Ln
