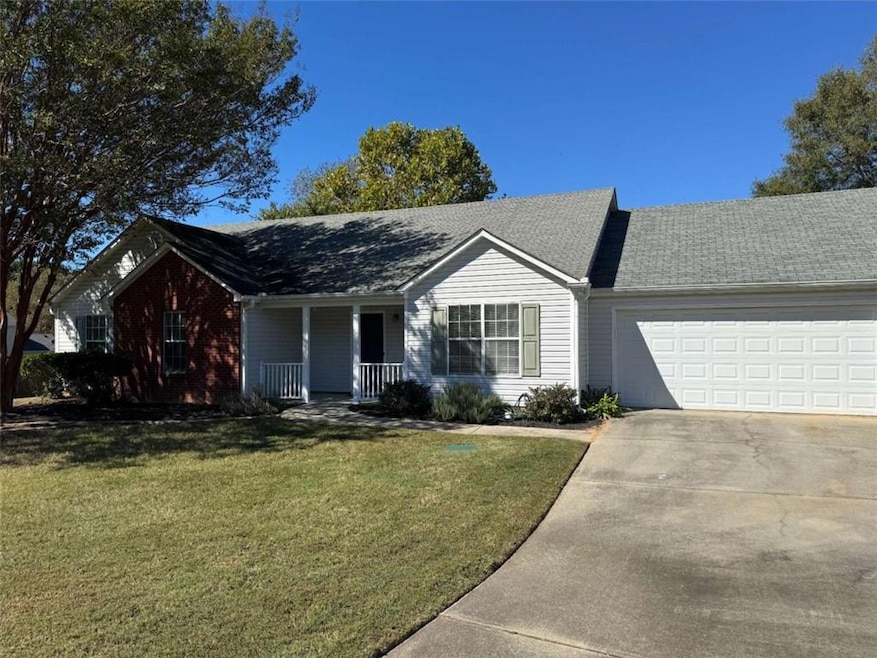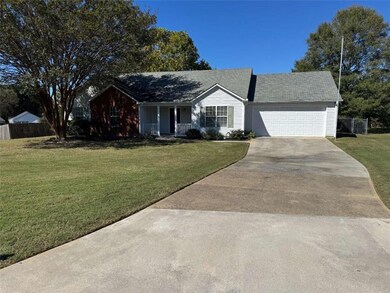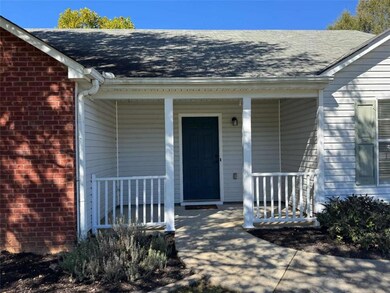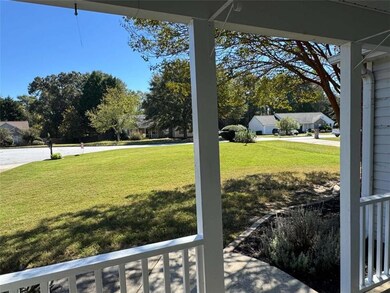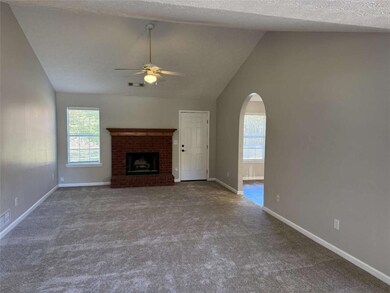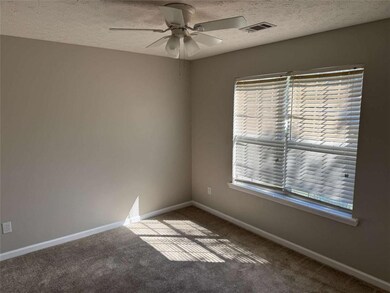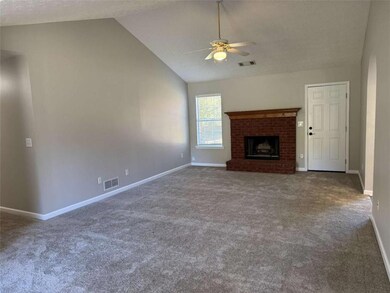1672 Walters Park Ct Loganville, GA 30052
Highlights
- Deck
- Attic
- Private Yard
- Ranch Style House
- Mud Room
- White Kitchen Cabinets
About This Home
Welcome home to this spacious 3-bedroom, 2-bath ranch in the heart of Loganville! Featuring a welcoming front porch and a two-car garage, this home combines comfort, style, and convenience.
Step inside to an inviting living room with a brick fireplace, perfect for cozy evenings. The home offers a mix of carpet and laminate flooring throughout, along with a modern kitchen boasting stainless steel appliances, white cabinets, and a large pantry/mud room for extra storage. A washer and dryer are included for your convenience.
The primary suite features a large walk-in closet, double vanity sink, and a garden tub—your own private retreat. Outside, enjoy a beautiful, flat backyard, ideal for entertaining, relaxing, or play.
This home is located just minutes from all that Loganville has to offer. Explore Tribble Mill Park for trails, fishing, and picnic spots, or head to Bay Creek Park for sports fields and family fun. You’ll love being close to local dining, shopping, and entertainment options, with easy access to Grayson, Snellville, and Monroe.
Don’t miss the chance to call this beautiful ranch home—schedule a tour today!
Listing Agent
Atlanta Partners Property Management, LLC. License #350076 Listed on: 10/17/2025
Home Details
Home Type
- Single Family
Est. Annual Taxes
- $3,617
Year Built
- Built in 1998
Lot Details
- 0.46 Acre Lot
- Fenced
- Level Lot
- Private Yard
Parking
- 2 Car Attached Garage
- Parking Accessed On Kitchen Level
- Garage Door Opener
Home Design
- Ranch Style House
- Traditional Architecture
- Composition Roof
- Vinyl Siding
Interior Spaces
- 1,649 Sq Ft Home
- Tray Ceiling
- Factory Built Fireplace
- Brick Fireplace
- Mud Room
- Pull Down Stairs to Attic
- Fire and Smoke Detector
Kitchen
- Eat-In Kitchen
- Electric Range
- Microwave
- Dishwasher
- Laminate Countertops
- White Kitchen Cabinets
Flooring
- Carpet
- Laminate
Bedrooms and Bathrooms
- 3 Main Level Bedrooms
- Walk-In Closet
- 2 Full Bathrooms
- Dual Vanity Sinks in Primary Bathroom
- Separate Shower in Primary Bathroom
- Soaking Tub
Laundry
- Laundry Room
- Dryer
- Washer
Outdoor Features
- Deck
- Patio
Schools
- Rosebud Elementary School
- Grace Snell Middle School
- South Gwinnett High School
Utilities
- Zoned Heating and Cooling
- Heat Pump System
- Heating System Uses Natural Gas
- Phone Available
- Cable TV Available
Community Details
- Application Fee Required
- Walters Park Subdivision
Listing and Financial Details
- Security Deposit $2,150
- 12 Month Lease Term
- $95 Application Fee
- Assessor Parcel Number R5066 335
Map
Source: First Multiple Listing Service (FMLS)
MLS Number: 7667555
APN: 5-066-335
- 3800 Glen Ian Dr
- 1650 Old Loganville Rd
- 3785 Glen Ian Dr
- 1680 Rose Garden Ln
- 1670 Rose Garden Ln
- 609 Blue Juniper Cir
- 3710 Glen Ian Dr
- 1539 Hay Patch Ln
- 4066 Wild Orchid Ln
- 2355 Range Heights Terrace
- 3895 Marham Park Cir
- 3713 Red Rose Ct
- 1649 Hay Patch Ln
- 1317 Preserve Park Dr
- 4107 Rosebud Rd
- 1907 Old Loganville Rd
- 2006 Temple Park Dr
- 3853 Rustic Barn Way
- 4024 Berry Farm Ct
- 3600 Cattle Field X-Ing
- 3878 Summer Leigh Ct
- 1561 Rose Garden Ln
- 2422 Range Heights Terrace
- 3808 Summer Leigh Ct
- 1881 Rose Garden Ln
- 1835 Red Rose Ln
- 2175 Red Rose Ln
- 3910 Mission Ln Ct
- 2062 Red Rose Ln
- 1816 Logan Ridge Cir
- 1917 Summit Creek Way
- 1807 Summit Creek Way
- 4032 Oak Field Dr
- 4101 Oak Field Dr
- 3561 Stephens Creek Place
- 3551 Stephens Creek Place
- 872 Preserve Park Dr
