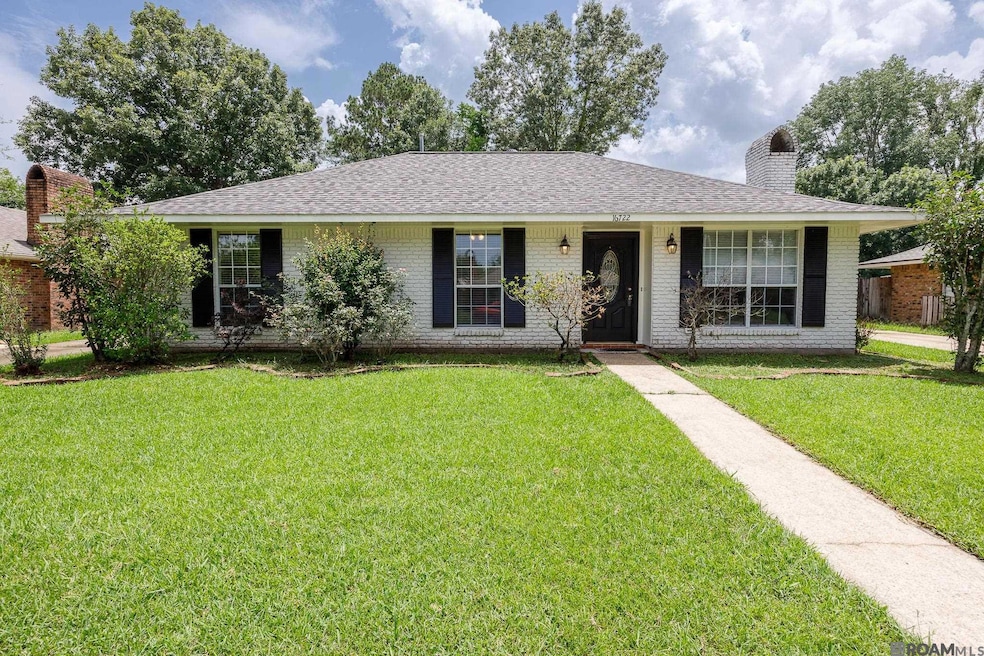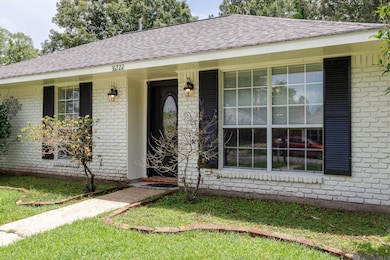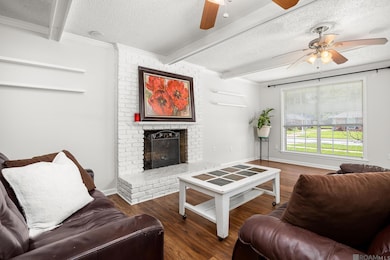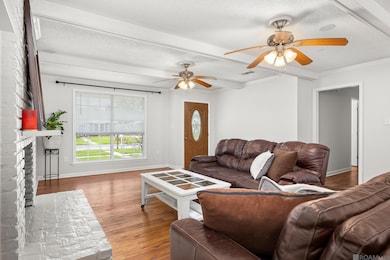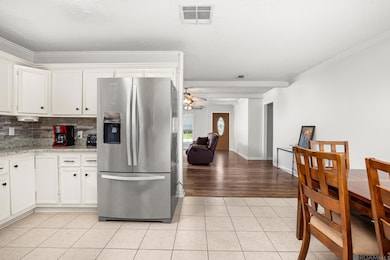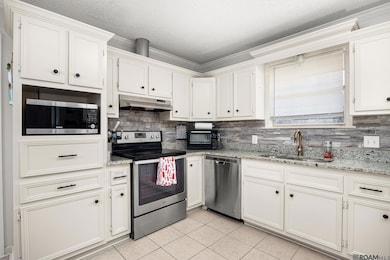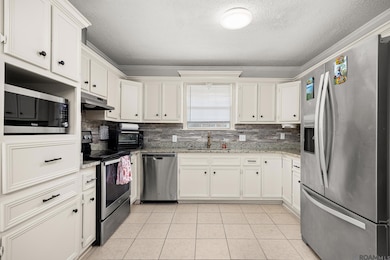
16722 Patton Ave Baton Rouge, LA 70816
Shenandoah NeighborhoodHighlights
- Contemporary Architecture
- Separate Outdoor Workshop
- Crown Molding
- Beamed Ceilings
- Double Vanity
- Walk-In Closet
About This Home
As of August 2025Updated and affordable! Are you looking for a spacious, three bedroom house for sale in Baton Rouge? 16722 Patton Ave is well-maintained and sitting on a spacious quarter acre lot. This brick beauty features a cozy wood fireplace, stainless steel appliances, and updated countertops and cabinets. The ceramic and laminate wood flooring makes cleaning a breeze. You'll love the modern tile shower in both the guest and master bath suites. Step outside and imagine everything you can do with the large fenced-in yard, which has a bonus detached building currently used as a 4th bedroom. Bring your plants and outdoor toys because you ALSO have an enclosed outdoor storage shed AND a massive 20x30 metal workshop with electricity. Finally, space for your boat, tools, and side hustles. You can re-imagine the extra buildings as an office, studio, or playroom. Seller is willing to assist with closing costs to help you make this versatile property your own. Schedule your private showing today.
Last Agent to Sell the Property
Goodwood Realty License #0995699653 Listed on: 07/05/2025
Home Details
Home Type
- Single Family
Est. Annual Taxes
- $1,346
Year Built
- Built in 1977
Lot Details
- 9,583 Sq Ft Lot
- Lot Dimensions are 72 x 135
- Wood Fence
Home Design
- Contemporary Architecture
- Hip Roof Shape
- Brick Exterior Construction
- Slab Foundation
- Frame Construction
- Shingle Roof
- Wood Siding
Interior Spaces
- 1,544 Sq Ft Home
- 1-Story Property
- Crown Molding
- Beamed Ceilings
- Ceiling Fan
- Wood Burning Fireplace
- Ceramic Tile Flooring
- Attic Access Panel
- Washer and Dryer Hookup
Kitchen
- Oven or Range
- Electric Cooktop
- Range Hood
Bedrooms and Bathrooms
- 3 Bedrooms
- En-Suite Bathroom
- Walk-In Closet
- 2 Full Bathrooms
- Double Vanity
Parking
- 2 Parking Spaces
- Carport
Outdoor Features
- Separate Outdoor Workshop
Utilities
- Cooling Available
- Heating System Uses Gas
- Gas Water Heater
Community Details
- O'neal Place Subdivision
Ownership History
Purchase Details
Purchase Details
Home Financials for this Owner
Home Financials are based on the most recent Mortgage that was taken out on this home.Purchase Details
Home Financials for this Owner
Home Financials are based on the most recent Mortgage that was taken out on this home.Purchase Details
Home Financials for this Owner
Home Financials are based on the most recent Mortgage that was taken out on this home.Purchase Details
Home Financials for this Owner
Home Financials are based on the most recent Mortgage that was taken out on this home.Purchase Details
Purchase Details
Home Financials for this Owner
Home Financials are based on the most recent Mortgage that was taken out on this home.Similar Homes in Baton Rouge, LA
Home Values in the Area
Average Home Value in this Area
Purchase History
| Date | Type | Sale Price | Title Company |
|---|---|---|---|
| Deed | $1,674,000 | None Listed On Document | |
| Deed | $153,000 | Commerce Title & Abstract Co | |
| Warranty Deed | $129,000 | -- | |
| Warranty Deed | $112,900 | -- | |
| Warranty Deed | $130,201 | -- | |
| Sheriffs Deed | -- | -- | |
| Warranty Deed | $136,600 | -- |
Mortgage History
| Date | Status | Loan Amount | Loan Type |
|---|---|---|---|
| Previous Owner | $143,504 | FHA | |
| Previous Owner | $150,228 | FHA | |
| Previous Owner | $122,550 | New Conventional | |
| Previous Owner | $87,900 | New Conventional | |
| Previous Owner | $136,600 | New Conventional |
Property History
| Date | Event | Price | Change | Sq Ft Price |
|---|---|---|---|---|
| 08/29/2025 08/29/25 | Sold | -- | -- | -- |
| 07/26/2025 07/26/25 | Pending | -- | -- | -- |
| 07/24/2025 07/24/25 | Price Changed | $210,000 | -1.9% | $136 / Sq Ft |
| 07/23/2025 07/23/25 | Price Changed | $214,000 | -0.5% | $139 / Sq Ft |
| 07/17/2025 07/17/25 | For Sale | $215,000 | 0.0% | $139 / Sq Ft |
| 07/10/2025 07/10/25 | Pending | -- | -- | -- |
| 07/05/2025 07/05/25 | For Sale | $215,000 | +43.3% | $139 / Sq Ft |
| 10/16/2018 10/16/18 | Sold | -- | -- | -- |
| 09/14/2018 09/14/18 | Pending | -- | -- | -- |
| 09/06/2018 09/06/18 | Price Changed | $150,000 | -2.6% | $97 / Sq Ft |
| 07/19/2018 07/19/18 | Price Changed | $154,000 | -0.6% | $99 / Sq Ft |
| 06/21/2018 06/21/18 | For Sale | $155,000 | 0.0% | $100 / Sq Ft |
| 05/28/2018 05/28/18 | Pending | -- | -- | -- |
| 05/26/2018 05/26/18 | For Sale | $155,000 | 0.0% | $100 / Sq Ft |
| 05/08/2018 05/08/18 | Pending | -- | -- | -- |
| 04/18/2018 04/18/18 | For Sale | $155,000 | +8.8% | $100 / Sq Ft |
| 06/30/2015 06/30/15 | Sold | -- | -- | -- |
| 04/30/2015 04/30/15 | Pending | -- | -- | -- |
| 09/05/2014 09/05/14 | For Sale | $142,500 | -- | $92 / Sq Ft |
Tax History Compared to Growth
Tax History
| Year | Tax Paid | Tax Assessment Tax Assessment Total Assessment is a certain percentage of the fair market value that is determined by local assessors to be the total taxable value of land and additions on the property. | Land | Improvement |
|---|---|---|---|---|
| 2024 | $1,346 | $18,136 | $1,200 | $16,936 |
| 2023 | $1,346 | $14,540 | $1,200 | $13,340 |
| 2022 | $1,852 | $14,540 | $1,200 | $13,340 |
| 2021 | $1,820 | $14,540 | $1,200 | $13,340 |
| 2020 | $1,841 | $14,540 | $1,200 | $13,340 |
| 2019 | $1,813 | $14,540 | $1,200 | $13,340 |
| 2018 | $1,515 | $12,250 | $1,200 | $11,050 |
| 2017 | $1,515 | $12,250 | $1,200 | $11,050 |
| 2016 | $136 | $8,383 | $1,200 | $7,183 |
| 2015 | $1,519 | $12,600 | $1,200 | $11,400 |
| 2014 | $1,514 | $12,600 | $1,200 | $11,400 |
| 2013 | -- | $12,600 | $1,200 | $11,400 |
Agents Affiliated with this Home
-
Charisse DeCalongne

Seller's Agent in 2025
Charisse DeCalongne
Goodwood Realty
(225) 347-8858
11 in this area
119 Total Sales
-
Cherie Mack

Buyer's Agent in 2025
Cherie Mack
Magnolia Roots Realty LLC
(225) 247-4517
17 in this area
141 Total Sales
-
Carol Poche

Seller's Agent in 2018
Carol Poche
Keyfinders Team Realty
(225) 337-1861
23 in this area
258 Total Sales
-
A
Buyer's Agent in 2018
Andy Wells
Keller Williams Realty-First Choice
-
Pat Wattam

Seller's Agent in 2015
Pat Wattam
RE/MAX Select
(225) 298-6900
34 in this area
159 Total Sales
Map
Source: Greater Baton Rouge Association of REALTORS®
MLS Number: 2025012564
APN: 02018071
- 16639 Patton Ave
- 16631 Abshire Ave
- 16525 Ellis Ave
- 16828 Bristoe Ave
- 16117 Chancel Ave
- 16137 Chancel Ave
- 16137 Chancel Ave Unit B2
- 16161 Chancel Ave Unit A1
- 2128 Elkwood Dr
- 2909 Palatine Place
- 2929 Palatine Place
- 16222 Thorncrown Ln
- 2906 Niccoline Way
- 2924 Oneal Ln
- 2309 Aspenwood Dr
- 3146 Silver Sand Dr
- 2234 Morningbrook Dr
- 3112 Grassy Lake Dr
- 3305 Oneal Ln Unit D
- 17515 Shady Elm Ave
