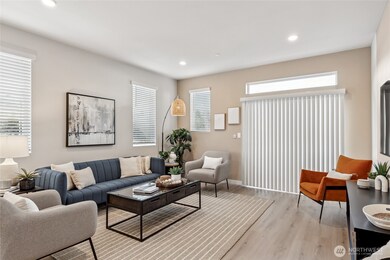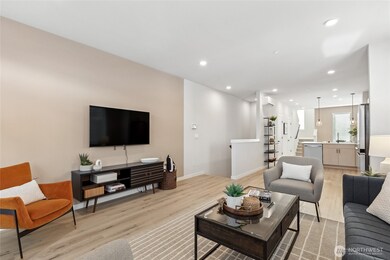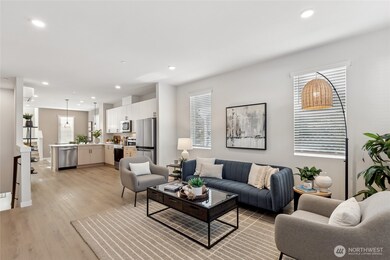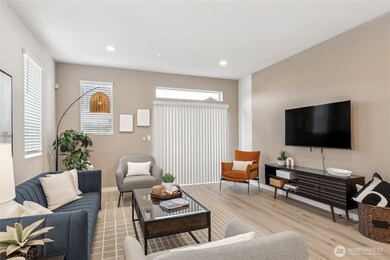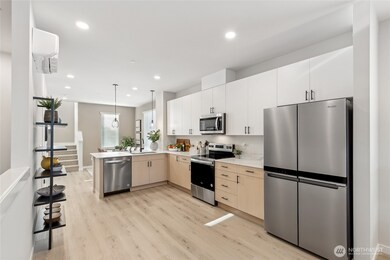
$459,000
- 3 Beds
- 2.5 Baths
- 1,384 Sq Ft
- 15815 Admiralty Way
- Unit C7
- Lynnwood, WA
Welcome to this beautifully maintained end-unit townhome offering 3 bedrooms, 2.5 baths, and the perfect blend of comfort and style. Enjoy the privacy of no neighbors on one side, tons of natural light, and convenient guest parking nearby. The bright kitchen features a cozy breakfast nook and flows seamlessly into the dining and living areas—perfect for entertaining. Upstairs, the spacious
Beverly Auffray eXp Realty

