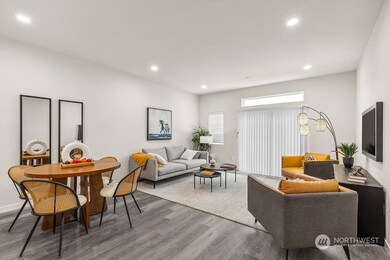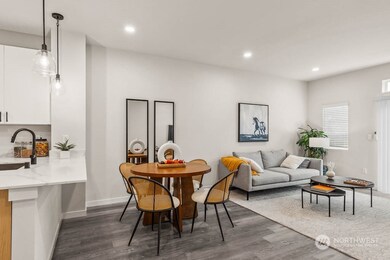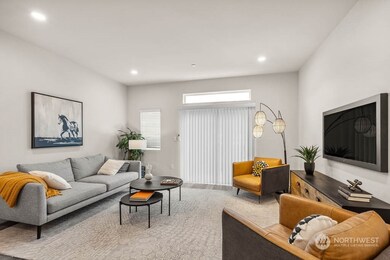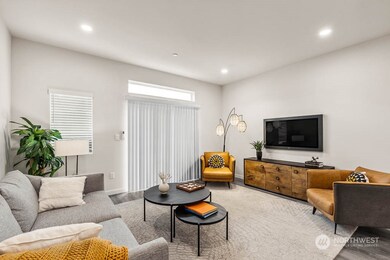
16723 Alderwood Mall Pkwy Unit A4 Lynnwood, WA 98037
North Lynnwood NeighborhoodHighlights
- New Construction
- Walk-In Closet
- Vinyl Plank Flooring
- 2 Car Attached Garage
- Bathroom on Main Level
- High Efficiency Air Conditioning
About This Home
As of March 2025Located in the heart of Lynnwood, Trellis places you close to local amenities. From nearby schools and convenient shopping centers to dining and entertainment options. With quick access to major highways, commuting to downtown and surrounding areas is straightforward and convenient. The Finley 2 plan offers a main floor bedroom/office & 3/4 bath, soaring ceilings & extra-large windows provide ample light throughout! Chef's peninsula kitchen offers breakfast bar seating overlooking the dining room & living room. Enjoy a spacious primary ensuite with luxury touches. A 3rd bedroom, full bath & utility room complete the upper floor. Plus deck, fenced in yard & 2 oversized car tandem garage.
Last Agent to Sell the Property
Pacific Ridge - DRH, LLC License #21016322 Listed on: 01/17/2025

Source: Northwest Multiple Listing Service (NWMLS)
MLS#: 2323825
Townhouse Details
Home Type
- Townhome
Year Built
- Built in 2025 | New Construction
Lot Details
- 1,202 Sq Ft Lot
HOA Fees
- $175 Monthly HOA Fees
Parking
- 2 Car Attached Garage
- Driveway
Home Design
- Poured Concrete
- Composition Roof
- Cement Board or Planked
Interior Spaces
- 1,673 Sq Ft Home
- Multi-Level Property
- Dining Room
Kitchen
- Stove
- Microwave
- Dishwasher
- Disposal
Flooring
- Wall to Wall Carpet
- Laminate
- Vinyl Plank
Bedrooms and Bathrooms
- 3 Bedrooms
- Walk-In Closet
- Bathroom on Main Level
Utilities
- High Efficiency Air Conditioning
- Ductless Heating Or Cooling System
- High Efficiency Heating System
- Heating System Mounted To A Wall or Window
- Water Heater
- High Tech Cabling
Community Details
- Kelli@Trestlecm.Com Association
- Secondary HOA Phone (425) 553-0692
- Trellis Condos
- Built by D.R. Horton - Pacific Ridge Series
- Lynnwood Subdivision
Listing and Financial Details
- Down Payment Assistance Available
- Visit Down Payment Resource Website
- Tax Lot 04
- Assessor Parcel Number 01238200000400
Ownership History
Purchase Details
Home Financials for this Owner
Home Financials are based on the most recent Mortgage that was taken out on this home.Similar Homes in Lynnwood, WA
Home Values in the Area
Average Home Value in this Area
Purchase History
| Date | Type | Sale Price | Title Company |
|---|---|---|---|
| Warranty Deed | $674,996 | None Listed On Document |
Mortgage History
| Date | Status | Loan Amount | Loan Type |
|---|---|---|---|
| Open | $539,996 | New Conventional |
Property History
| Date | Event | Price | Change | Sq Ft Price |
|---|---|---|---|---|
| 03/17/2025 03/17/25 | Sold | $674,995 | 0.0% | $403 / Sq Ft |
| 01/26/2025 01/26/25 | Pending | -- | -- | -- |
| 01/17/2025 01/17/25 | For Sale | $674,995 | -- | $403 / Sq Ft |
Tax History Compared to Growth
Tax History
| Year | Tax Paid | Tax Assessment Tax Assessment Total Assessment is a certain percentage of the fair market value that is determined by local assessors to be the total taxable value of land and additions on the property. | Land | Improvement |
|---|---|---|---|---|
| 2025 | -- | $99,400 | $99,400 | -- |
Agents Affiliated with this Home
-
Derek Buell
D
Seller's Agent in 2025
Derek Buell
Pacific Ridge - DRH, LLC
(425) 420-0274
80 in this area
328 Total Sales
-
Angelina Exarhos
A
Seller Co-Listing Agent in 2025
Angelina Exarhos
Pacific Ridge - DRH, LLC
(425) 952-9108
18 in this area
111 Total Sales
-
Gani Konapala

Buyer's Agent in 2025
Gani Konapala
Kelly Right RE of Seattle LLC
(425) 246-6893
2 in this area
160 Total Sales
Map
Source: Northwest Multiple Listing Service (NWMLS)
MLS Number: 2323825
APN: 012382-000-004-00
- 16723 Alderwood Mall Pkwy Unit A1
- 16723 Alderwood Mall Pkwy Unit G2
- 16529 Alderwood Mall Pkwy
- 3116 164th St SW Unit 607
- 3116 164th St SW Unit 1410
- 3116 164th St SW Unit 2006
- 2118 160th Place SW
- 3501 166 St SW
- 17329 34th Place W
- 3610 170th St SW
- 2204 176th Place SW
- 2204 176th Place SW Unit 3
- BENNETT FLEX Plan at Ivy Terrace
- CAPRI Plan at Ivy Terrace
- ADDISON Plan at Ivy Terrace
- 15815 Admiralty Way Unit C7
- 2232 177th Place SW
- 15720 Manor Way Unit E5
- 15720 Manor Way Unit A8
- 16111 36th Ave W Unit C4






