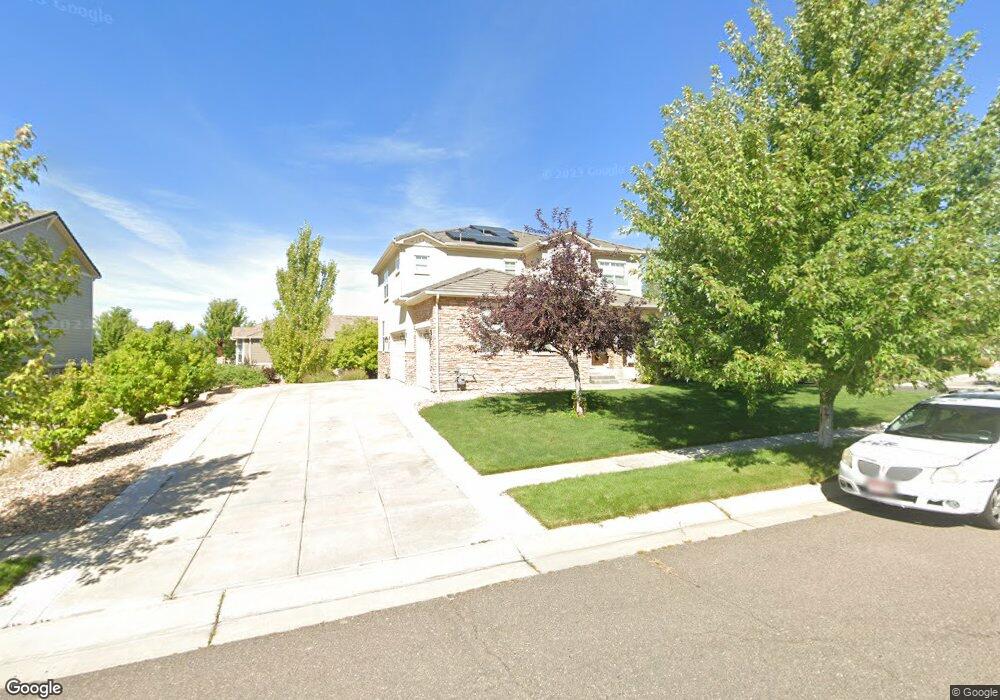16723 Carson Way Broomfield, CO 80023
Anthem NeighborhoodEstimated Value: $861,567 - $992,000
4
Beds
3
Baths
2,376
Sq Ft
$384/Sq Ft
Est. Value
About This Home
This home is located at 16723 Carson Way, Broomfield, CO 80023 and is currently estimated at $911,392, approximately $383 per square foot. 16723 Carson Way is a home located in Broomfield County with nearby schools including Thunder Vista P-8, Legacy High School, and Prospect Ridge Academy.
Ownership History
Date
Name
Owned For
Owner Type
Purchase Details
Closed on
Mar 10, 2021
Sold by
Devereux Erik S
Bought by
Devereux Erik S and Devereux Brenda
Current Estimated Value
Home Financials for this Owner
Home Financials are based on the most recent Mortgage that was taken out on this home.
Original Mortgage
$150,000
Outstanding Balance
$134,464
Interest Rate
2.7%
Mortgage Type
Credit Line Revolving
Estimated Equity
$776,928
Purchase Details
Closed on
Oct 24, 2012
Sold by
Devereux Charles R
Bought by
Devereux Erik S
Home Financials for this Owner
Home Financials are based on the most recent Mortgage that was taken out on this home.
Original Mortgage
$250,000
Interest Rate
3.52%
Mortgage Type
New Conventional
Purchase Details
Closed on
Feb 9, 2011
Sold by
Devereux Charles R and Devereux Sandra J
Bought by
Devereux Charles R and Devereux Erik S
Home Financials for this Owner
Home Financials are based on the most recent Mortgage that was taken out on this home.
Original Mortgage
$250,000
Interest Rate
4.73%
Mortgage Type
New Conventional
Purchase Details
Closed on
Nov 12, 2010
Sold by
Devereux Charles R and Devereux Sandra J
Bought by
Devereux Charles R and Devereux Sandra J
Purchase Details
Closed on
Dec 26, 2008
Sold by
Devereux Charles R and Devereux Sandra J
Bought by
Devereux Charles R and Devereux Sandra J
Home Financials for this Owner
Home Financials are based on the most recent Mortgage that was taken out on this home.
Original Mortgage
$232,000
Interest Rate
6.08%
Mortgage Type
New Conventional
Purchase Details
Closed on
Mar 11, 2008
Sold by
Pulte Home Corp
Bought by
Devereux Charles R and Devereux Sandra J
Home Financials for this Owner
Home Financials are based on the most recent Mortgage that was taken out on this home.
Original Mortgage
$214,790
Interest Rate
5.67%
Mortgage Type
Purchase Money Mortgage
Create a Home Valuation Report for This Property
The Home Valuation Report is an in-depth analysis detailing your home's value as well as a comparison with similar homes in the area
Home Values in the Area
Average Home Value in this Area
Purchase History
| Date | Buyer | Sale Price | Title Company |
|---|---|---|---|
| Devereux Erik S | -- | None Available | |
| Devereux Erik S | -- | Heritage Title | |
| Devereux Charles R | -- | None Available | |
| Devereux Charles R | -- | None Available | |
| Devereux Charles R | -- | None Available | |
| Devereux Charles R | $424,290 | Land Title Guarantee Company |
Source: Public Records
Mortgage History
| Date | Status | Borrower | Loan Amount |
|---|---|---|---|
| Open | Devereux Erik S | $150,000 | |
| Closed | Devereux Erik S | $250,000 | |
| Closed | Devereux Charles R | $250,000 | |
| Previous Owner | Devereux Charles R | $232,000 | |
| Previous Owner | Devereux Charles R | $214,790 |
Source: Public Records
Tax History Compared to Growth
Tax History
| Year | Tax Paid | Tax Assessment Tax Assessment Total Assessment is a certain percentage of the fair market value that is determined by local assessors to be the total taxable value of land and additions on the property. | Land | Improvement |
|---|---|---|---|---|
| 2025 | $7,016 | $56,110 | $13,400 | $42,710 |
| 2024 | $7,016 | $55,710 | $12,570 | $43,140 |
| 2023 | $6,961 | $61,610 | $13,900 | $47,710 |
| 2022 | $5,691 | $41,170 | $10,080 | $31,090 |
| 2021 | $5,871 | $42,350 | $10,370 | $31,980 |
| 2020 | $5,760 | $41,010 | $9,650 | $31,360 |
| 2019 | $5,783 | $41,300 | $9,720 | $31,580 |
| 2018 | $5,517 | $37,420 | $7,200 | $30,220 |
| 2017 | $5,162 | $41,370 | $7,960 | $33,410 |
| 2016 | $5,273 | $36,300 | $7,960 | $28,340 |
| 2015 | $5,490 | $31,830 | $7,960 | $23,870 |
| 2014 | $5,115 | $31,830 | $7,960 | $23,870 |
Source: Public Records
Map
Nearby Homes
- 1425 Blue Sky Cir Unit 15-303
- 3100 Blue Sky Cir Unit 14-303
- 3481 Vestal Loop
- 1465 Blue Sky Cir Unit 204
- 3457 Parkside Center Dr
- 1450 Blue Sky Way Unit 12-105
- 3095 Blue Sky Cir Unit 13-203
- 16611 Plateau Ln
- 2985 Blue Sky Cir Unit 7-304
- 16566 Edwards Way
- 2875 Blue Sky Cir Unit 4-208
- 2855 Blue Sky Cir Unit 104
- 2800 Blue Sky Cir Unit 2-201
- 2800 Blue Sky Cir Unit 2-101
- 2800 Blue Sky Cir Unit 2-208
- 3064 Rams Horn Run
- 2745 Blue Sky Cir Unit 306
- 2745 Blue Sky Cir Unit 1-306
- 16538 Chesapeake Dr
- 2741 Windemere Ln
- 16711 Carson Way
- 3372 Traver Dr
- 16699 Carson Way
- 3335 Traver Dr
- 3351 Traver Dr
- 16718 Carson Way
- 3388 Traver Dr
- 3317 Traver Dr
- 16706 Carson Way
- 3369 Traver Dr
- 3301 Traver Dr
- 16694 Carson Way
- 3385 Traver Dr
- 3431 Vestal Loop
- 3435 Vestal Loop
- 3423 Vestal Loop
- 3279 Traver Dr
- 16719 Cathedral Way
- 3401 Traver Dr
- 16707 Cathedral Way
