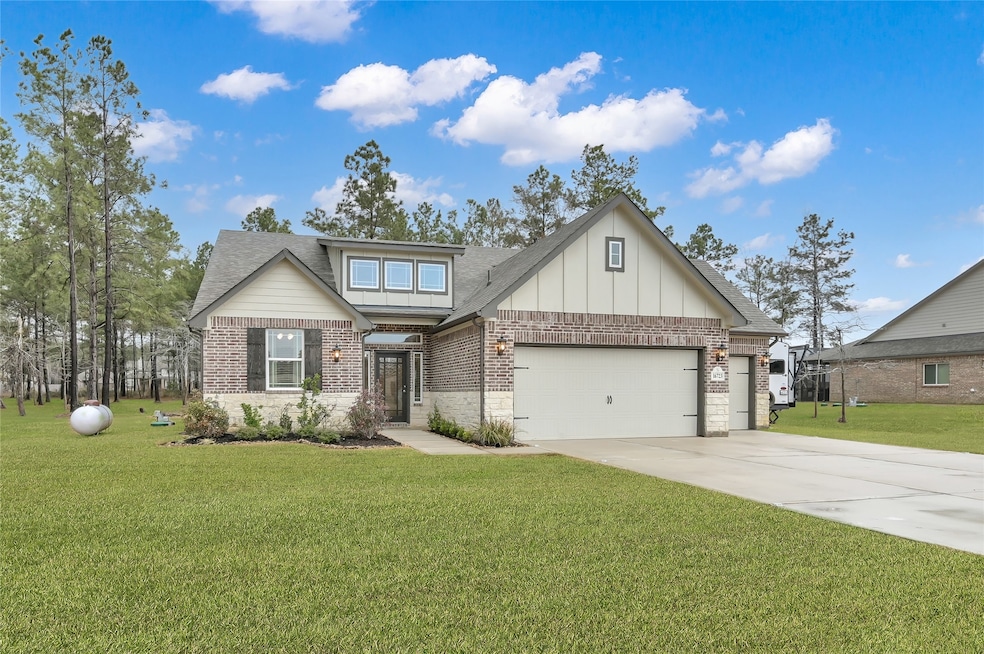
16723 Rockwall St Conroe, TX 77303
Estimated payment $2,719/month
Highlights
- 1 Acre Lot
- Wooded Lot
- Granite Countertops
- Deck
- High Ceiling
- Private Yard
About This Home
Welcome to this beautifully designed 4-bedroom, one-story home, perfectly situated on large wooded and cleared lot, offering both privacy and space to enjoy. From the moment you step inside, you'll be captivated by the high ceilings, elegant crown molding, and seamless luxury vinyl plank flooring throughout—no carpet! The heart of the home is the open-concept kitchen, featuring a gas range, walk-in pantry, and ample storage. The spacious living area creates an inviting atmosphere for gatherings or quiet evenings at home. Outside, enjoy a covered patio, lush landscaping, and sprinkler system to keep your yard looking its best year-round. The 3-car garage and additional storage shed provide plenty of room for vehicles, tools, and hobbies. This home offers the perfect blend of style, comfort, and functionality—all in a serene setting. Don’t miss your chance to see it in person! Schedule a tour today!
Listing Agent
Keller Williams Realty The Woodlands License #0710483 Listed on: 07/25/2025

Home Details
Home Type
- Single Family
Est. Annual Taxes
- $5,949
Year Built
- Built in 2022
Lot Details
- 1 Acre Lot
- South Facing Home
- Sprinkler System
- Cleared Lot
- Wooded Lot
- Private Yard
- Side Yard
HOA Fees
- $38 Monthly HOA Fees
Parking
- 3 Car Attached Garage
Home Design
- Brick Exterior Construction
- Slab Foundation
- Composition Roof
- Cement Siding
- Stone Siding
Interior Spaces
- 1,978 Sq Ft Home
- 1-Story Property
- Crown Molding
- High Ceiling
- Ceiling Fan
- Window Treatments
- Formal Entry
- Family Room Off Kitchen
- Combination Dining and Living Room
- Breakfast Room
- Utility Room
- Washer and Electric Dryer Hookup
Kitchen
- Breakfast Bar
- Walk-In Pantry
- Gas Oven
- Gas Range
- Microwave
- Dishwasher
- Kitchen Island
- Granite Countertops
- Disposal
Flooring
- Vinyl Plank
- Vinyl
Bedrooms and Bathrooms
- 4 Bedrooms
- 2 Full Bathrooms
- Double Vanity
- Soaking Tub
- Bathtub with Shower
- Separate Shower
Home Security
- Prewired Security
- Fire and Smoke Detector
Eco-Friendly Details
- Energy-Efficient Windows with Low Emissivity
- Energy-Efficient Exposure or Shade
- Energy-Efficient HVAC
- Energy-Efficient Thermostat
Outdoor Features
- Deck
- Covered Patio or Porch
- Shed
Schools
- Bartlett Elementary School
- Moorhead Junior High School
- Caney Creek High School
Utilities
- Central Air
- Heating System Uses Propane
- Programmable Thermostat
- Water Softener is Owned
- Aerobic Septic System
Community Details
- Athena Management Services Association, Phone Number (346) 328-2775
- Built by Kendall
- Deer Pines Subdivision
Listing and Financial Details
- Exclusions: See Exclusions List
Map
Home Values in the Area
Average Home Value in this Area
Tax History
| Year | Tax Paid | Tax Assessment Tax Assessment Total Assessment is a certain percentage of the fair market value that is determined by local assessors to be the total taxable value of land and additions on the property. | Land | Improvement |
|---|---|---|---|---|
| 2025 | $4,645 | $367,514 | $58,000 | $309,514 |
| 2024 | $5,878 | $375,088 | $58,000 | $317,088 |
| 2023 | $5,878 | $370,240 | $58,000 | $312,240 |
Property History
| Date | Event | Price | Change | Sq Ft Price |
|---|---|---|---|---|
| 08/06/2025 08/06/25 | Price Changed | $410,000 | -3.5% | $207 / Sq Ft |
| 07/25/2025 07/25/25 | For Sale | $425,000 | -- | $215 / Sq Ft |
About the Listing Agent
April's Other Listings
Source: Houston Association of REALTORS®
MLS Number: 64172258
APN: 4001-03-07700
- 16735 Rockwall St
- 11126 Williams Reserve Dr
- 11130 Williams Reserve Dr
- 4324 Wallace Falls Ln
- 9731 Gulfstream Dr
- 945 Sutherland Falls St
- 4218 Multnomah Falls Dr
- 4234 Multnomah Falls Dr
- 4332 Wallace Falls Dr
- 4509 Iguaza Falls Dr
- 965 Sutherland Falls St
- 4213 Multnomah Falls Dr
- 4533 Iguaza Falls Dr
- 937 Sutherland Falls St
- 953 Sutherland Falls St
- 4505 Iguaza Falls Dr
- 949 Sutherland Falls St
- 4454 Wapama Falls Loop
- 4319 Multnomah Falls Ct
- 4277 Multnomah Falls Dr
- 16351 Sweet Grove Dr
- 15474 Maple Terrace Dr
- 9726 Gulfstream Dr
- 800 Fm-3083 Rd Unit 6306
- 800 Fm-3083 Rd Unit 8203
- 800 Fm-3083 Rd Unit 1303
- 800 Fm-3083 Rd Unit 4203
- 800 Fm-3083 Rd Unit 3312
- 800 Fm-3083 Rd Unit 2210
- 800 Fm-3083 Rd Unit 2310
- 800 Fm-3083 Rd Unit 3314
- 800 Fm-3083 Rd Unit 1202
- 800 Fm-3083 Rd Unit 5309
- 800 Fm-3083 Rd Unit 2311
- 2024 Northampton Dr
- 1813 Arbor Glen
- 987 Arbor Crossing
- 851 Arbor Pines Ct
- 847 Arbor Pines Ct
- 208 Canterbury Dr






