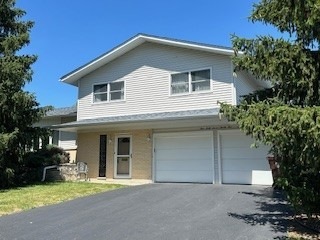
16725 Gaynelle Rd Tinley Park, IL 60477
Lancaster Woods NeighborhoodHighlights
- 2 Car Attached Garage
- Forced Air Heating and Cooling System
- Family Room
- Laundry Room
- Combination Dining and Living Room
- 4-minute walk to Lancaster Woods Park
About This Home
As of October 2024The owner here is one of the last original owners in this subdivision! It was time for assisted living so this home is being offered now for another family to build their memories. Three bedrooms, 2 baths, 2 car garage, main-level laundry with outside access plus a sub-basement. Some datedness but everything in good shape. The furnace, central air and water heater are all only three years old. Just recently, the seller replaced the roof entirely, including sub-deck, ventilation improvements and gutters therefore, after this expense, contract to purchase must be as-is. Fresh paint and new carpet and you have a wonderful home to call your own! Don't pass this one up!
Home Details
Home Type
- Single Family
Est. Annual Taxes
- $5,665
Year Built
- Built in 1970
Lot Details
- 8,015 Sq Ft Lot
- Lot Dimensions are 100x94x61x112
Parking
- 2 Car Attached Garage
- Garage Transmitter
- Garage Door Opener
- Driveway
Home Design
- Frame Construction
- Asphalt Roof
Interior Spaces
- 1,758 Sq Ft Home
- 3-Story Property
- Family Room
- Combination Dining and Living Room
- Laundry Room
Kitchen
- Range
- Microwave
- Dishwasher
Flooring
- Carpet
- Vinyl
Bedrooms and Bathrooms
- 3 Bedrooms
- 3 Potential Bedrooms
- 2 Full Bathrooms
Unfinished Basement
- Partial Basement
- Finished Basement Bathroom
Utilities
- Forced Air Heating and Cooling System
- Heating System Uses Natural Gas
Listing and Financial Details
- Senior Tax Exemptions
- Homeowner Tax Exemptions
- Senior Freeze Tax Exemptions
Ownership History
Purchase Details
Home Financials for this Owner
Home Financials are based on the most recent Mortgage that was taken out on this home.Purchase Details
Purchase Details
Similar Homes in Tinley Park, IL
Home Values in the Area
Average Home Value in this Area
Purchase History
| Date | Type | Sale Price | Title Company |
|---|---|---|---|
| Warranty Deed | $305,000 | Fidelity National Title | |
| Interfamily Deed Transfer | -- | Attorney | |
| Interfamily Deed Transfer | -- | None Available |
Mortgage History
| Date | Status | Loan Amount | Loan Type |
|---|---|---|---|
| Open | $244,000 | New Conventional |
Property History
| Date | Event | Price | Change | Sq Ft Price |
|---|---|---|---|---|
| 10/11/2024 10/11/24 | Sold | $305,000 | -4.7% | $173 / Sq Ft |
| 09/11/2024 09/11/24 | Pending | -- | -- | -- |
| 08/31/2024 08/31/24 | Price Changed | $320,000 | -2.4% | $182 / Sq Ft |
| 08/06/2024 08/06/24 | For Sale | $328,000 | 0.0% | $187 / Sq Ft |
| 08/02/2024 08/02/24 | Pending | -- | -- | -- |
| 08/01/2024 08/01/24 | Price Changed | $328,000 | -0.6% | $187 / Sq Ft |
| 07/10/2024 07/10/24 | Price Changed | $330,000 | 0.0% | $188 / Sq Ft |
| 07/10/2024 07/10/24 | For Sale | $330,000 | +8.2% | $188 / Sq Ft |
| 07/04/2024 07/04/24 | Off Market | $305,000 | -- | -- |
| 06/14/2024 06/14/24 | Pending | -- | -- | -- |
| 06/13/2024 06/13/24 | For Sale | $300,000 | -- | $171 / Sq Ft |
Tax History Compared to Growth
Tax History
| Year | Tax Paid | Tax Assessment Tax Assessment Total Assessment is a certain percentage of the fair market value that is determined by local assessors to be the total taxable value of land and additions on the property. | Land | Improvement |
|---|---|---|---|---|
| 2024 | $4,384 | $28,000 | $4,400 | $23,600 |
| 2023 | $5,665 | $28,000 | $4,400 | $23,600 |
| 2022 | $5,665 | $20,930 | $3,800 | $17,130 |
| 2021 | $5,459 | $20,930 | $3,800 | $17,130 |
| 2020 | $5,046 | $20,930 | $3,800 | $17,130 |
| 2019 | $5,340 | $19,540 | $3,400 | $16,140 |
| 2018 | $5,279 | $19,540 | $3,400 | $16,140 |
| 2017 | $5,647 | $19,540 | $3,400 | $16,140 |
| 2016 | $5,184 | $16,260 | $3,000 | $13,260 |
| 2015 | $6,899 | $16,260 | $3,000 | $13,260 |
| 2014 | $4,976 | $16,260 | $3,000 | $13,260 |
| 2013 | $4,721 | $16,833 | $4,000 | $12,833 |
Agents Affiliated with this Home
-
Kitty Vancina

Seller's Agent in 2024
Kitty Vancina
RE/MAX
(815) 347-2850
1 in this area
48 Total Sales
-
Colleen Pushic
C
Buyer's Agent in 2024
Colleen Pushic
Waterford Realty Group
(815) 409-1765
1 in this area
3 Total Sales
Map
Source: Midwest Real Estate Data (MRED)
MLS Number: 12082914
APN: 28-29-107-019-0000
- 16961 Forest Glen Dr
- 16966 Forest Glen Dr
- HENLEY Plan at Oak Ridge - Traditional Single Family
- COVENTRY Plan at Oak Ridge - Traditional Single Family
- FAIRFIELD Plan at Oak Ridge - Traditional Single Family
- Bellamy Plan at Oak Ridge - Traditional Single Family
- 6207 Leinster Ln
- 17218 Munster Ln
- 17219 Munster Ln
- 17221 Munster Ln
- 17223 Munster Ln
- 17225 Munster Ln
- 17227 Munster Ln
- 6645 Riverside Dr
- LINCOLN Plan at Oak Ridge - Townhomes
- GARFIELD Plan at Oak Ridge - Townhomes
- 17235 Munster Ln
- 6423 163rd Place
- 17231 Munster Ln
- 16401 Clark Ln Unit 8






