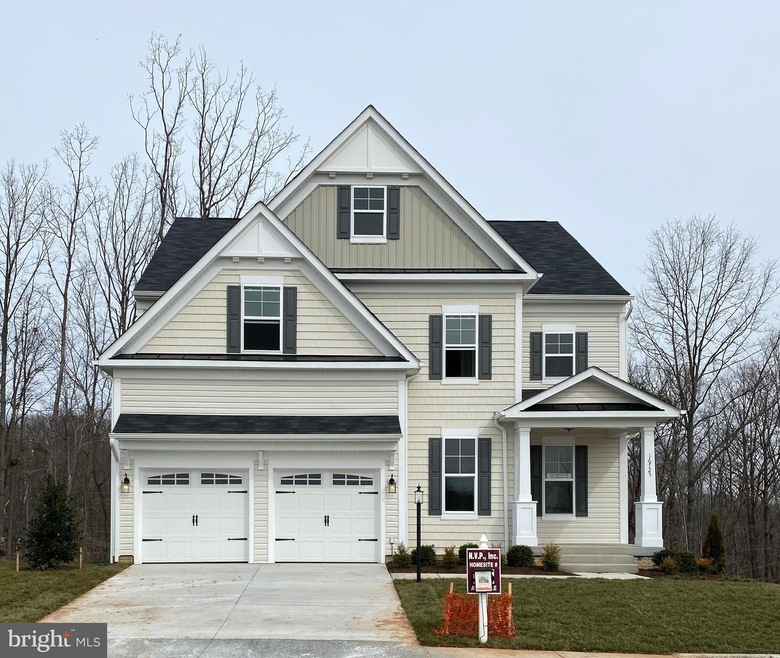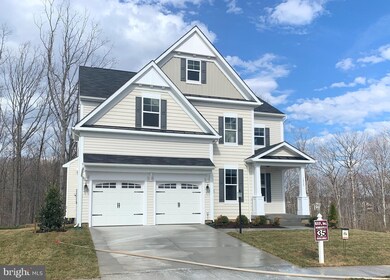
16725 Mill Station Way Dumfries, VA 22025
Four Seasons NeighborhoodHighlights
- New Construction
- View of Trees or Woods
- Craftsman Architecture
- Gourmet Kitchen
- Open Floorplan
- Partially Wooded Lot
About This Home
As of July 2020This home is located at 16725 Mill Station Way, Dumfries, VA 22025 and is currently priced at $650,000. This property was built in 2019. 16725 Mill Station Way is a home located in Prince William County with nearby schools including John F. Pattie Sr. Elementary School, Graham Park Middle School, and Forest Park High School.
Last Agent to Sell the Property
Weichert, REALTORS License #0225142160 Listed on: 01/08/2020

Home Details
Home Type
- Single Family
Est. Annual Taxes
- $2,408
Year Built
- Built in 2019 | New Construction
Lot Details
- 7,562 Sq Ft Lot
- Landscaped
- Partially Wooded Lot
- Backs to Trees or Woods
- Property is zoned R4
HOA Fees
- $87 Monthly HOA Fees
Parking
- 2 Car Attached Garage
- Front Facing Garage
- Driveway
Home Design
- Craftsman Architecture
- Poured Concrete
- Shingle Siding
- Shake Siding
- Vinyl Siding
Interior Spaces
- Property has 3 Levels
- Open Floorplan
- Ceiling height of 9 feet or more
- Ceiling Fan
- Recessed Lighting
- Stone Fireplace
- Double Pane Windows
- Low Emissivity Windows
- Insulated Windows
- Window Screens
- Family Room Off Kitchen
- Formal Dining Room
- Views of Woods
- Partially Finished Basement
- Walk-Out Basement
- Washer and Dryer Hookup
- Attic
Kitchen
- Gourmet Kitchen
- Built-In Oven
- Down Draft Cooktop
- Range Hood
- Microwave
- Ice Maker
- Dishwasher
- Kitchen Island
- Disposal
Flooring
- Wood
- Carpet
- Ceramic Tile
Bedrooms and Bathrooms
- 4 Bedrooms
- Main Floor Bedroom
- En-Suite Bathroom
- Walk-In Closet
Outdoor Features
- Exterior Lighting
Utilities
- Forced Air Zoned Heating and Cooling System
- 60 Gallon+ Natural Gas Water Heater
Community Details
- Built by NVP Inc
- Copper Mill Estates Subdivision, Mason Floorplan
Listing and Financial Details
- Home warranty included in the sale of the property
- Tax Lot 35
- Assessor Parcel Number 8189-69-8832
Ownership History
Purchase Details
Home Financials for this Owner
Home Financials are based on the most recent Mortgage that was taken out on this home.Similar Homes in Dumfries, VA
Home Values in the Area
Average Home Value in this Area
Purchase History
| Date | Type | Sale Price | Title Company |
|---|---|---|---|
| Deed | $650,000 | Freedom Title Inc |
Mortgage History
| Date | Status | Loan Amount | Loan Type |
|---|---|---|---|
| Open | $590,000 | New Conventional |
Property History
| Date | Event | Price | Change | Sq Ft Price |
|---|---|---|---|---|
| 07/15/2020 07/15/20 | Sold | $650,000 | -1.5% | -- |
| 06/07/2020 06/07/20 | Pending | -- | -- | -- |
| 04/03/2020 04/03/20 | Price Changed | $660,000 | -1.5% | -- |
| 01/08/2020 01/08/20 | For Sale | $670,000 | -- | -- |
Tax History Compared to Growth
Tax History
| Year | Tax Paid | Tax Assessment Tax Assessment Total Assessment is a certain percentage of the fair market value that is determined by local assessors to be the total taxable value of land and additions on the property. | Land | Improvement |
|---|---|---|---|---|
| 2024 | $8,242 | $828,800 | $256,600 | $572,200 |
| 2023 | $8,377 | $805,100 | $231,400 | $573,700 |
| 2022 | $8,559 | $772,800 | $221,400 | $551,400 |
| 2021 | $8,213 | $676,700 | $201,400 | $475,300 |
| 2020 | $5,867 | $378,500 | $201,400 | $177,100 |
| 2019 | $3,092 | $199,500 | $199,500 | $0 |
| 2018 | $2,409 | $199,500 | $199,500 | $0 |
| 2017 | $0 | $0 | $0 | $0 |
Agents Affiliated with this Home
-

Seller's Agent in 2020
Barbara Ghadban
Weichert Corporate
(571) 237-1410
3 in this area
33 Total Sales
-

Buyer's Agent in 2020
Lauren Page
Samson Properties
(804) 306-2007
2 in this area
102 Total Sales
Map
Source: Bright MLS
MLS Number: VAPW485130
APN: 8189-69-8832
- 4005 Granary View Ct
- 4049 Historic Virginia Ct
- 3750 China Grove Mews
- 17452 Four Seasons Dr
- 4141 Philena St
- 16600 Downy Flake Mews
- 3839 Mulberry Point Ct
- 3704 Chapman Mill Trail
- 16719 Tintagel Ct
- 16715 Tintagel Ct
- 4293 Exeter Dr
- 16644 Caxton Place
- 16453 Sparkling Brook Loop
- 4305 Mulcaster Terrace
- 16659 Malory Ct
- 16916 Four Seasons Dr
- 4254 Ashmere Cir
- 3418 Belleplain Ct
- 17380 Hot Springs Way
- 3427 Belleplain Ct

