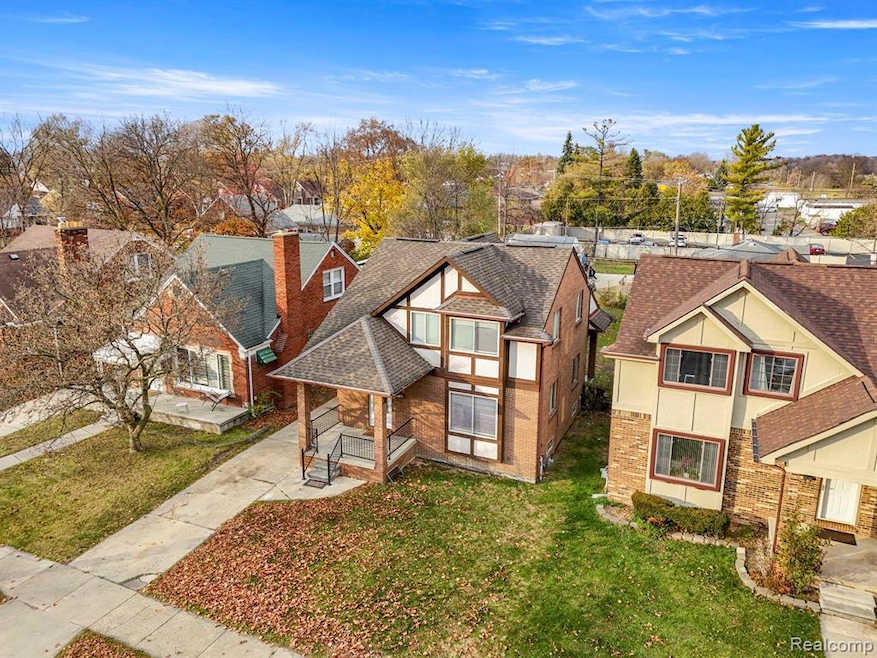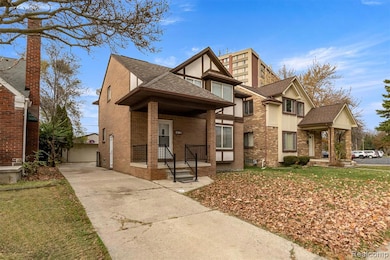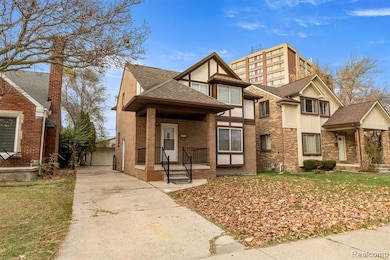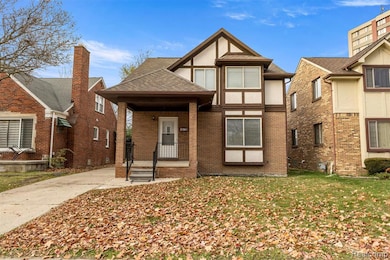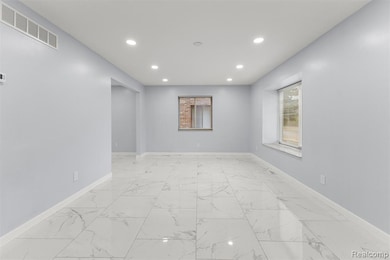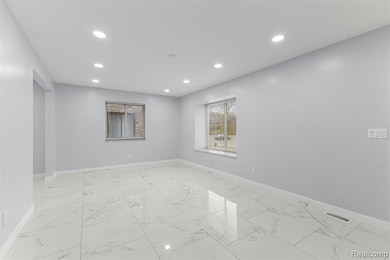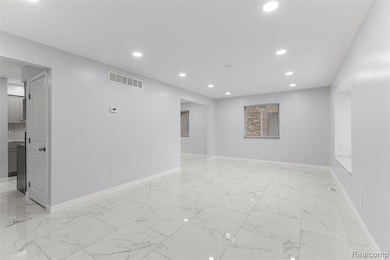16728 W Outer Dr Dearborn Heights, MI 48127
3
Beds
1.5
Baths
1,400
Sq Ft
5,227
Sq Ft Lot
Highlights
- Colonial Architecture
- No HOA
- Recessed Lighting
- Dearborn High School Rated 9+
- 2 Car Detached Garage
- Forced Air Heating System
About This Home
Approximately 1,400 sq ft of beautifully updated living space featuring recessed lighting, fresh paint throughout, and gorgeous brand-new flooring. Enjoy a fully renovated kitchen with new countertops and new stainless steel appliances, updated bathrooms, and carpeted bedrooms for added comfort. The home also includes a finished basement, a large yard, and a detached garage. All measurements are approximate; buyer agent to verify.
Home Details
Home Type
- Single Family
Est. Annual Taxes
- $3,760
Year Built
- Built in 1990 | Remodeled in 2025
Lot Details
- 5,227 Sq Ft Lot
- Lot Dimensions are 40x134
Parking
- 2 Car Detached Garage
Home Design
- Colonial Architecture
- Brick Exterior Construction
- Poured Concrete
Interior Spaces
- 1,400 Sq Ft Home
- 2-Story Property
- Recessed Lighting
- Partially Finished Basement
Bedrooms and Bathrooms
- 3 Bedrooms
Location
- Ground Level
Utilities
- Forced Air Heating System
- Heating System Uses Natural Gas
Community Details
- No Home Owners Association
- Ochs Warren Center Sub Subdivision
Listing and Financial Details
- Security Deposit $3,150
- 12 Month Lease Term
- Negotiable Lease Term
- Application Fee: 40.00
- Assessor Parcel Number 33019010076000
Map
Source: Realcomp
MLS Number: 20251054421
APN: 33-019-01-0076-000
Nearby Homes
- 6652 Rockdale St
- 7267 Rockdale
- 22512 W Warren Ave
- 7240 Lamphere
- 7445 Rockdale
- 7461 Dolphin
- 7336 Chatham
- 7311 Chatham
- 7525 Dacosta
- 7251 Beaverland
- 5984 Campus Dr
- 7845 Parkland
- 17517 W Outer Dr
- 6843 Country Ln Unit 130
- 7518 Hazelton St
- 7325 Braile St
- 7568 Hazelton St
- 7686 W Parkway St
- 7620 Pierson St
- 7403 Patton St
- 16515 W Outer Dr Unit 2
- 14 Eden Park Dr
- 22330 W Warren Ave
- 7273 Chatham
- 7416 Pierson St
- 7611 Braile St
- 20548 River Oaks Dr
- 20517 River Oaks Dr
- 5685 Hubbell St
- 7601 Heyden St
- 6491 N Waverly St
- 6782 Evergreen Ave
- 8236 Pierson St
- 7795 Heyden St
- 1910 Mcmillan St
- 20221 Tireman St
- 20221 Tireman St
- 20221 Tireman Ave
- 20221 Tireman St
- 7635 Evergreen Rd
