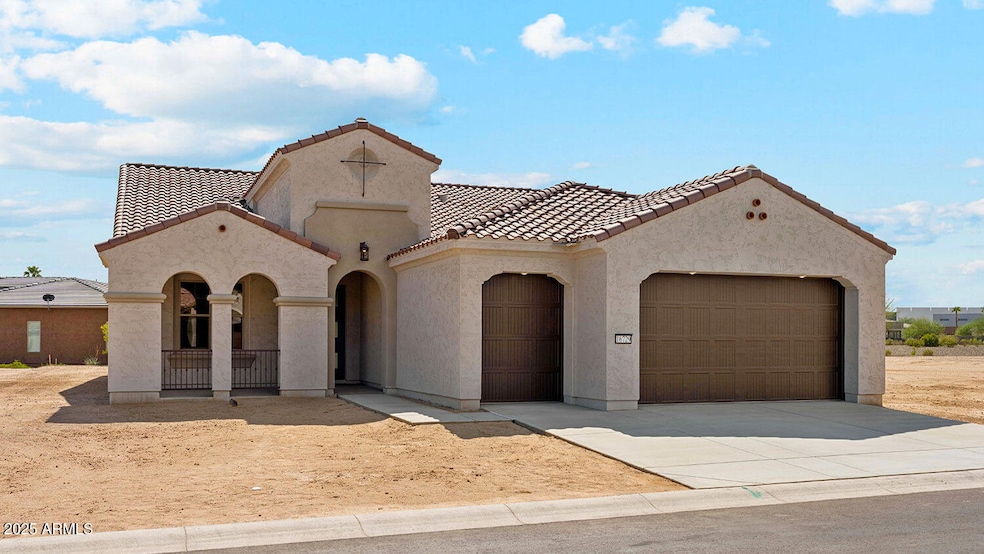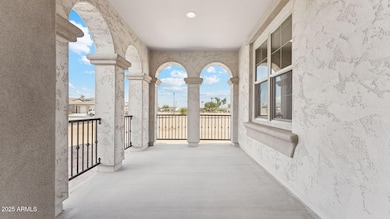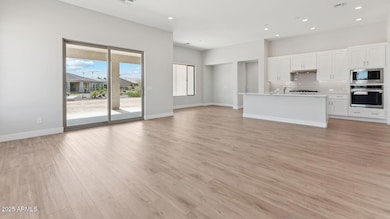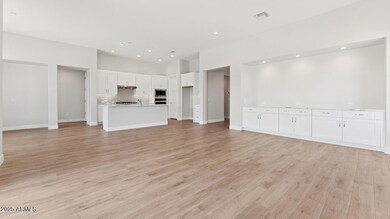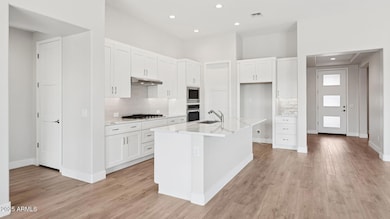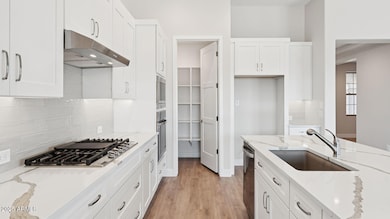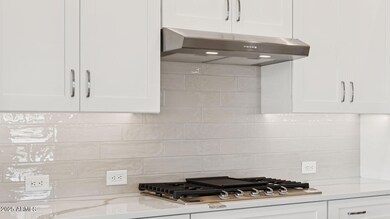16729 W Sheila Ln Goodyear, AZ 85395
Palm Valley NeighborhoodEstimated payment $4,167/month
Highlights
- Concierge
- Golf Course Community
- Gated with Attendant
- Verrado Middle School Rated A-
- Fitness Center
- Theater or Screening Room
About This Home
Brand new home, just completed and ready for you! One of the most popular plans at PebbleCreek, you'll find this home lives bigger than the square footage would indicate. The added golf cart garage gives you room for storage or toys. All decorative selections were chosen by our design team. You'll love what they put together for you!
Listing Agent
Pebblecreek Properties Limited License #BR562760000 Listed on: 10/13/2025
Home Details
Home Type
- Single Family
Est. Annual Taxes
- $290
Year Built
- Built in 2025
Lot Details
- 8,438 Sq Ft Lot
HOA Fees
- $237 Monthly HOA Fees
Parking
- 3 Car Garage
Home Design
- Home to be built
- Wood Frame Construction
- Tile Roof
- Stucco
Interior Spaces
- 1,954 Sq Ft Home
- 1-Story Property
Kitchen
- Eat-In Kitchen
- Gas Cooktop
- Built-In Microwave
Flooring
- Carpet
- Tile
Bedrooms and Bathrooms
- 2 Bedrooms
- Primary Bathroom is a Full Bathroom
- 2.5 Bathrooms
Schools
- Adult Elementary And Middle School
- Adult High School
Utilities
- Central Air
- Heating System Uses Natural Gas
Listing and Financial Details
- Home warranty included in the sale of the property
- Tax Lot 29
- Assessor Parcel Number 508-16-704
Community Details
Overview
- Association fees include ground maintenance
- Pebblecreek HOA, Phone Number (480) 895-4200
- Built by Robson Communities
- Pebblecreek Phase 2 Unit 47B Subdivision, Mandara Floorplan
Amenities
- Concierge
- Theater or Screening Room
- Recreation Room
Recreation
- Golf Course Community
- Tennis Courts
- Pickleball Courts
- Fitness Center
- Community Indoor Pool
- Heated Community Pool
- Lap or Exercise Community Pool
- Community Spa
- Children's Pool
- Bike Trail
Security
- Gated with Attendant
Map
Home Values in the Area
Average Home Value in this Area
Tax History
| Year | Tax Paid | Tax Assessment Tax Assessment Total Assessment is a certain percentage of the fair market value that is determined by local assessors to be the total taxable value of land and additions on the property. | Land | Improvement |
|---|---|---|---|---|
| 2025 | $301 | $2,332 | $2,332 | -- |
| 2024 | $283 | $2,221 | $2,221 | -- |
| 2023 | $283 | $4,500 | $4,500 | $0 |
| 2022 | $349 | $4,660 | $4,660 | $0 |
Property History
| Date | Event | Price | List to Sale | Price per Sq Ft |
|---|---|---|---|---|
| 10/13/2025 10/13/25 | For Sale | $744,628 | -- | $381 / Sq Ft |
Source: Arizona Regional Multiple Listing Service (ARMLS)
MLS Number: 6933752
APN: 508-16-704
- 16747 W Sheila Ln
- 16708 W Fairmount Ave
- 16679 W Whitton Ave
- 3329 N 166th Dr
- 16638 W Monterey Way
- 16590 W Mulberry Dr
- 16817 W Pinchot Ave
- 16603 W Fairmount Ave
- 16822 W Catalina Dr
- 3573 N 165th Dr
- 3591 N 165th Dr
- 16884 W Earll Dr Unit 49A
- 16543 W Fairmount Ave
- 16525 W Fairmount Ave
- 16953 W Merrell St
- 2747 N 168th Ave
- 16506 W La Reata Ave
- 3956 N 164th Dr
- 3469 N 162nd Ln
- 2885 N 164th Dr
- 3937 N 162nd Ln
- 2572 N 165th Dr
- 16151 W Fairmount Ave
- 4200 N Pebble Creek Pkwy
- 15722 W Fairmount Ave
- 16538 W Berkeley Rd Unit 58
- 2029 N 164th Ave
- 4241 N Pebble Creek Pkwy Unit 5
- 15670 W Monterosa St
- 15697 W Westview Dr
- 15741 W Harvard St
- 15629 W Mackenzie Dr
- 15550 W Harvard St
- 3691 N 153rd Ln
- 16687 W Culver St
- 16712 W Belleview St
- 16662 W Belleview St
- 1287 N 166th Ave
- 16436 W La Ventilla Way
- 2980 N 152nd Ln
