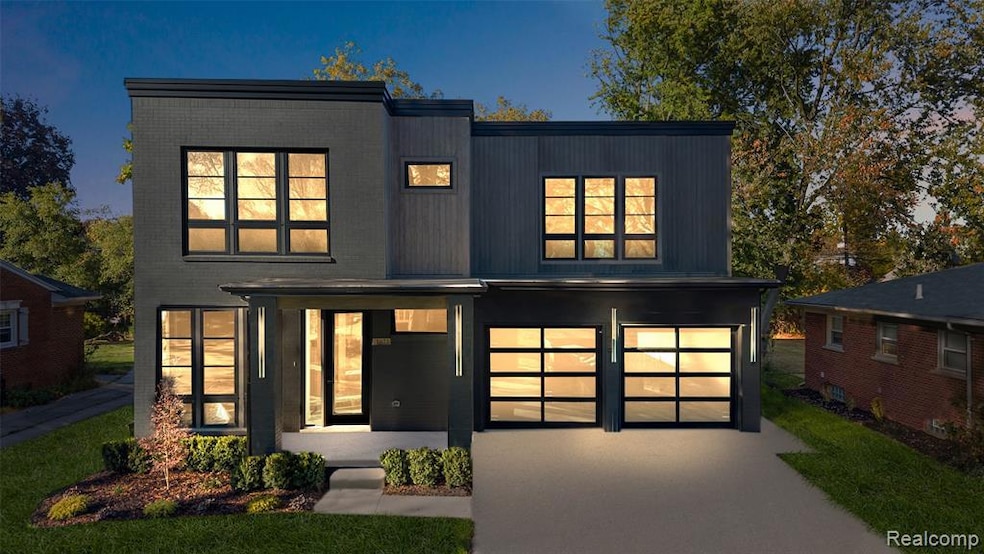1673 Hazel St Birmingham, MI 48009
Estimated payment $10,562/month
Highlights
- New Construction
- Colonial Architecture
- 2.5 Car Attached Garage
- Harlan Elementary School Rated A
- No HOA
- Soaking Tub
About This Home
Incredible new construction just blocks from the rail district and downtown Birmingham, built by Live Well Custom Homes! This modern showpiece is offers over 4,600 square feet of impeccably designed living space with 5 bedrooms and 5.1 baths. A floor plan of perfection and functionality, this home is flooded with natural light and crafted for entertaining and everyday ease.
The heart of the home features a gourmet kitchen with high-gloss Italian cabinetry, quartz countertops, an 8’ island, and black stainless-steel Decor appliances—open to the great room, dining area, and a large covered rear patio. The main level boasts 10’ ceilings, a linear gas fireplace, engineered hickory hardwoods, and a rear foyer with drop zone and cubbies.
Upstairs, the expansive primary suite offers dual walk-in closets and a Japanese-inspired spa bath with soaking tub, dual shower heads, and private water closet with bidet. Additional highlights include solid 8’ doors on all levels, a finished basement with guest suite and rec space, upstairs laundry, smart home prewiring, and energy-efficient systems throughout. Complete with a 2.5-car front entry attached garage, black Anderson windows, brick and Hardie exterior, and professional landscaping with sprinklers—this home has impeccable design, flow, and functionality crafted for a walkable Birmingham lifestyle! This home is still being built. Photos of progress as of late August. Home to be complete October 2025.
Disclaimer: The residential renderings shown are intended to closely represent the final design of the home. The builder reserves the right to modify design elements, materials, or construction details as needed to ensure the highest quality and final outcome. Changes may be made without prior notice.
Home Details
Home Type
- Single Family
Est. Annual Taxes
Year Built
- Built in 2025 | New Construction
Lot Details
- 7,841 Sq Ft Lot
- Lot Dimensions are 58.00 x 137
Parking
- 2.5 Car Attached Garage
Home Design
- Colonial Architecture
- Brick Exterior Construction
- Poured Concrete
Interior Spaces
- 3,321 Sq Ft Home
- 2-Story Property
- Gas Fireplace
- Family Room with Fireplace
- Finished Basement
Kitchen
- Built-In Gas Oven
- Free-Standing Gas Range
- Range Hood
- Microwave
- Dishwasher
- Wine Cooler
Bedrooms and Bathrooms
- 5 Bedrooms
- Soaking Tub
Laundry
- Dryer
- Washer
Location
- Ground Level
Utilities
- Forced Air Heating and Cooling System
- Heating System Uses Natural Gas
- Natural Gas Water Heater
Community Details
- No Home Owners Association
- Adams Village Sub Subdivision
Listing and Financial Details
- Assessor Parcel Number 2031103058
Map
Home Values in the Area
Average Home Value in this Area
Tax History
| Year | Tax Paid | Tax Assessment Tax Assessment Total Assessment is a certain percentage of the fair market value that is determined by local assessors to be the total taxable value of land and additions on the property. | Land | Improvement |
|---|---|---|---|---|
| 2024 | $5,889 | $175,620 | $0 | $0 |
| 2023 | $3,803 | $162,320 | $0 | $0 |
| 2022 | $4,585 | $151,340 | $0 | $0 |
| 2021 | $4,470 | $143,540 | $0 | $0 |
| 2020 | $3,545 | $133,490 | $0 | $0 |
| 2019 | $4,392 | $125,340 | $0 | $0 |
| 2018 | $4,294 | $120,050 | $0 | $0 |
| 2017 | $4,233 | $117,250 | $0 | $0 |
| 2016 | $4,215 | $115,050 | $0 | $0 |
| 2015 | -- | $106,690 | $0 | $0 |
| 2014 | -- | $89,230 | $0 | $0 |
| 2011 | -- | $76,260 | $0 | $0 |
Property History
| Date | Event | Price | List to Sale | Price per Sq Ft | Prior Sale |
|---|---|---|---|---|---|
| 10/24/2025 10/24/25 | Pending | -- | -- | -- | |
| 08/22/2025 08/22/25 | For Sale | $1,895,000 | +321.1% | $571 / Sq Ft | |
| 06/11/2024 06/11/24 | Sold | $450,000 | +28.6% | $400 / Sq Ft | View Prior Sale |
| 05/29/2024 05/29/24 | Pending | -- | -- | -- | |
| 05/23/2024 05/23/24 | For Sale | $350,000 | 0.0% | $311 / Sq Ft | |
| 02/01/2014 02/01/14 | Rented | $1,700 | -5.6% | -- | |
| 02/01/2014 02/01/14 | Under Contract | -- | -- | -- | |
| 12/04/2013 12/04/13 | For Rent | $1,800 | -- | -- |
Purchase History
| Date | Type | Sale Price | Title Company |
|---|---|---|---|
| Warranty Deed | -- | None Listed On Document | |
| Warranty Deed | $450,000 | Equity Title | |
| Warranty Deed | $450,000 | Equity Title |
Source: Realcomp
MLS Number: 20251029870
APN: 20-31-103-058
- 1777 Hazel St
- 1633 Villa Rd
- 1489 Holland St
- 1840 Holland St
- 1982 Haynes St
- 1745 Webster St
- 2051 Villa Rd Unit 304
- 2051 Villa Rd Unit 302
- 1207 Villa Rd
- 425 Lewis Ct Unit 47
- 475 S Adams Rd Unit 21
- 1324 Holland St
- 1276 Holland St
- 1760 Cole St
- 1963 Cole St
- 1815 E Lincoln St
- 2113 Yorkshire Rd
- 487 N Eton St Unit 5
- 1211 E Lincoln St
- 1982 E Lincoln St

