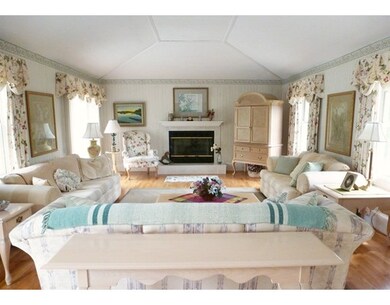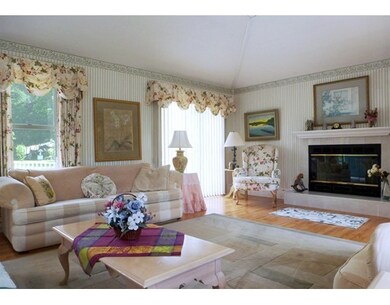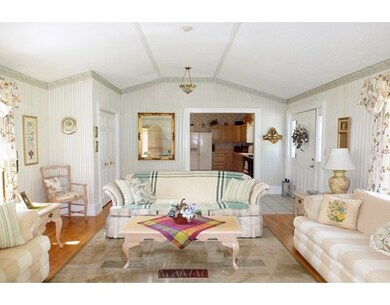
1673 N Main St Palmer, MA 01069
About This Home
As of May 2021Beautiful, stately 7 Rm, 3 Bdrm, 1.5 Bath Colonial boasts almost 2,100 sq.ft.of living, including a fabulous 15'x25' Family Rm addition w/cathedral ceiling,new hardwood floor & gas fireplace, perfect for entertaining! Bright,remodeled fully applianced kitchen with tiled floor and plenty of cabinet space, leads to 1st floor laundry & half bath. Large formal Dining Rm.& Living Rm offer 9 ft. ceilings.Oversized second floor bath with whirlpool tub,separate shower area & large vanity. Sun-filled bedrooms with gorgeous refinished hardwood floors, including spacious Master Bedroom w/walk-in closet.Other features include crown molding, window cornices, and plantation shutters. Recent structural & mechanical updates include roof(main house), furnace, chimney, gutters, water heater, basement windows, re-built front porch and steps, and brand new (Nov.) garage roof. Three car garage with an additional walk-in storage room, great yard and wonderful oversized deck. Truly a lovely home!
Last Agent to Sell the Property
Ellie Frazier Stanton
LAER Realty Partners License #452501822 Listed on: 05/18/2017
Last Buyer's Agent
Josephine Leblanc
Keller Williams Pinnacle Central License #453004245
Home Details
Home Type
Single Family
Est. Annual Taxes
$6,358
Year Built
1914
Lot Details
0
Listing Details
- Lot Description: Paved Drive, Level
- Property Type: Single Family
- Single Family Type: Detached
- Style: Colonial
- Other Agent: 2.50
- Lead Paint: Unknown
- Year Round: Yes
- Year Built Description: Renovated Since
- Special Features: None
- Property Sub Type: Detached
- Year Built: 1914
Interior Features
- Has Basement: Yes
- Fireplaces: 1
- Number of Rooms: 7
- Amenities: Public Transportation, Shopping, Tennis Court, Medical Facility, Laundromat, Highway Access, House of Worship, Public School
- Electric: Circuit Breakers
- Energy: Insulated Windows
- Flooring: Wood, Tile, Vinyl, Wall to Wall Carpet
- Insulation: Blown In
- Interior Amenities: Cable Available, Walk-up Attic
- Basement: Full, Bulkhead, Concrete Floor
- Bedroom 2: Second Floor
- Bedroom 3: Second Floor
- Bathroom #1: First Floor
- Bathroom #2: Second Floor
- Kitchen: First Floor
- Laundry Room: First Floor
- Living Room: First Floor
- Master Bedroom: Second Floor
- Master Bedroom Description: Ceiling Fan(s), Closet - Walk-in, Flooring - Hardwood, Cable Hookup
- Dining Room: First Floor
- Family Room: First Floor, 15X25
- No Bedrooms: 3
- Full Bathrooms: 1
- Half Bathrooms: 1
- Main Lo: AN1199
- Main So: K95491
- Estimated Sq Ft: 2096.00
Exterior Features
- Construction: Frame
- Exterior: Vinyl
- Exterior Features: Porch, Deck - Wood, Gutters, Stone Wall
- Foundation: Poured Concrete, Concrete Block
Garage/Parking
- Garage Parking: Detached, Storage, Side Entry
- Garage Spaces: 3
- Parking: Paved Driveway
- Parking Spaces: 5
Utilities
- Hot Water: Electric, Tank
- Utility Connections: for Gas Range, for Gas Dryer, Washer Hookup
- Sewer: City/Town Sewer
- Water: City/Town Water
Lot Info
- Assessor Parcel Number: M:63 B:75
- Zoning: Res
- Acre: 0.61
- Lot Size: 26400.00
Ownership History
Purchase Details
Home Financials for this Owner
Home Financials are based on the most recent Mortgage that was taken out on this home.Purchase Details
Home Financials for this Owner
Home Financials are based on the most recent Mortgage that was taken out on this home.Purchase Details
Similar Homes in the area
Home Values in the Area
Average Home Value in this Area
Purchase History
| Date | Type | Sale Price | Title Company |
|---|---|---|---|
| Warranty Deed | $300,000 | None Available | |
| Warranty Deed | $300,000 | None Available | |
| Warranty Deed | $225,000 | -- | |
| Warranty Deed | $225,000 | -- | |
| Deed | $200,000 | -- | |
| Deed | $200,000 | -- |
Mortgage History
| Date | Status | Loan Amount | Loan Type |
|---|---|---|---|
| Open | $300,000 | Purchase Money Mortgage | |
| Closed | $300,000 | Purchase Money Mortgage | |
| Previous Owner | $211,875 | FHA | |
| Previous Owner | $213,248 | FHA | |
| Previous Owner | $220,924 | FHA |
Property History
| Date | Event | Price | Change | Sq Ft Price |
|---|---|---|---|---|
| 05/14/2021 05/14/21 | Sold | $300,000 | 0.0% | $143 / Sq Ft |
| 05/01/2021 05/01/21 | Pending | -- | -- | -- |
| 03/05/2021 03/05/21 | For Sale | $299,900 | +33.3% | $143 / Sq Ft |
| 09/25/2017 09/25/17 | Sold | $225,000 | -0.9% | $107 / Sq Ft |
| 08/10/2017 08/10/17 | Pending | -- | -- | -- |
| 07/16/2017 07/16/17 | For Sale | $227,000 | 0.0% | $108 / Sq Ft |
| 06/28/2017 06/28/17 | Pending | -- | -- | -- |
| 05/18/2017 05/18/17 | For Sale | $227,000 | -- | $108 / Sq Ft |
Tax History Compared to Growth
Tax History
| Year | Tax Paid | Tax Assessment Tax Assessment Total Assessment is a certain percentage of the fair market value that is determined by local assessors to be the total taxable value of land and additions on the property. | Land | Improvement |
|---|---|---|---|---|
| 2025 | $6,358 | $350,300 | $60,100 | $290,200 |
| 2024 | $5,907 | $316,400 | $54,600 | $261,800 |
| 2023 | $5,692 | $292,800 | $54,600 | $238,200 |
| 2022 | $5,654 | $264,200 | $47,900 | $216,300 |
| 2021 | $3,957 | $235,900 | $53,000 | $182,900 |
| 2020 | $5,151 | $225,900 | $53,000 | $172,900 |
| 2019 | $5,001 | $225,900 | $53,000 | $172,900 |
| 2018 | $3,716 | $168,300 | $51,500 | $116,800 |
| 2017 | $3,630 | $168,300 | $51,500 | $116,800 |
| 2016 | $3,478 | $163,500 | $50,000 | $113,500 |
| 2015 | $3,373 | $163,500 | $50,000 | $113,500 |
Agents Affiliated with this Home
-

Seller's Agent in 2021
Justin Pelissier
J. Pelissier Real Estate
(413) 427-8869
6 in this area
35 Total Sales
-

Buyer's Agent in 2021
David Leal
Keller Williams Pinnacle Central
(508) 223-7217
1 in this area
221 Total Sales
-
E
Seller's Agent in 2017
Ellie Frazier Stanton
Laer Realty
-
J
Buyer's Agent in 2017
Josephine Leblanc
Keller Williams Pinnacle Central
Map
Source: MLS Property Information Network (MLS PIN)
MLS Number: 72167417
APN: PALM-000063-000000-000075
- 13 Quaboag Valley Coop St
- 48 Skyline Terrace
- 14 Squier St
- Lot 0 Thorndike and Lawrence St
- 62-91 Lawrence St
- 20 Meadowbrook Ln
- Lots 39-42 Lawrence
- 24 Meadowbrook Ln
- 43 Meadowbrook Ln
- 23 Birch St
- 3 Pine Hill Dr
- 2136 Baptist Hill Rd
- L 65-35-1 Pine Hill Dr
- 405 Shearer St
- 0 Lot 15 Baptist Hill Rd
- 63 Mount Dumplin Rd
- 1098 Pleasant St
- 2014-2020 Palmer St
- 2011 Pleasant St
- 2278-2280 Main






