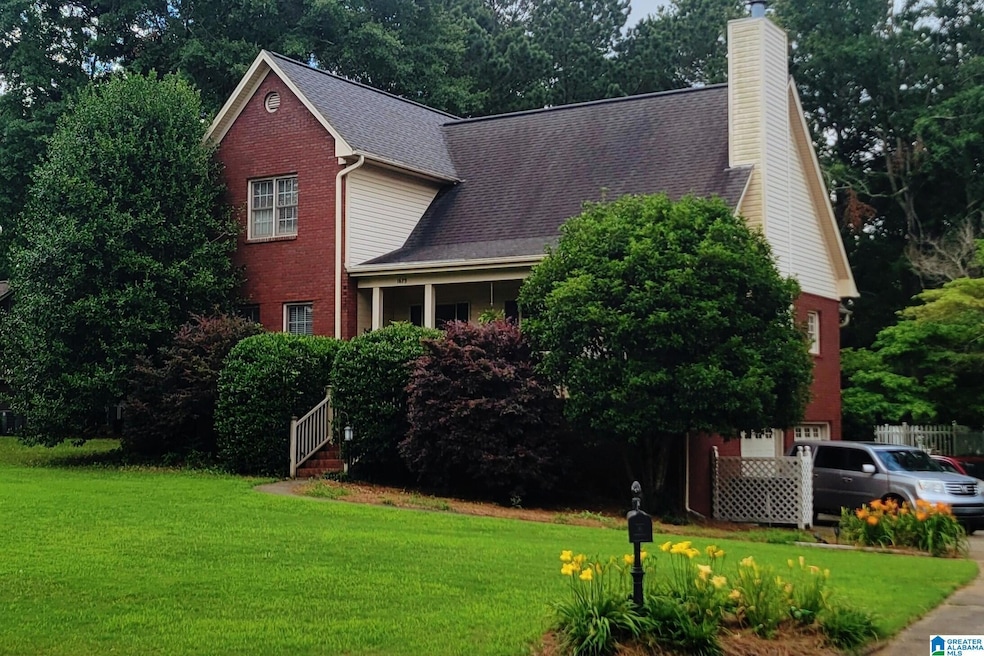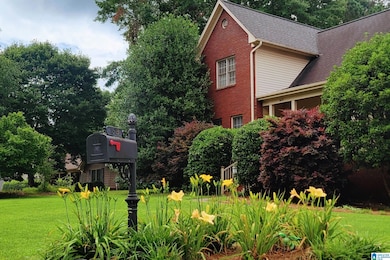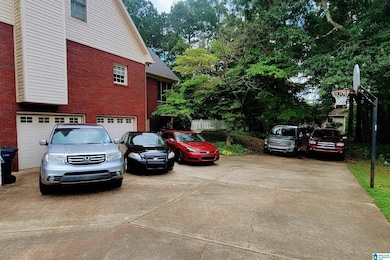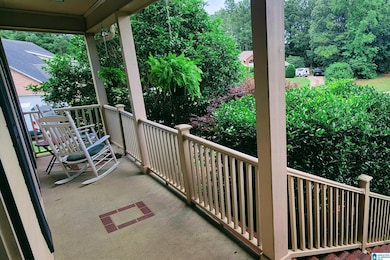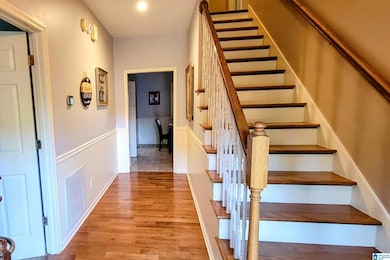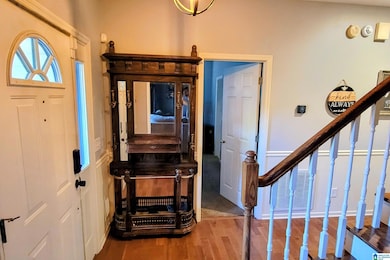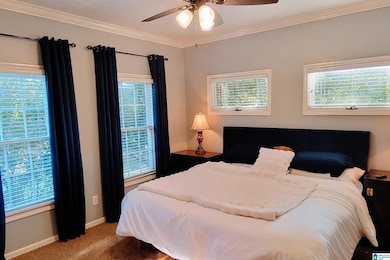1673 S Camden Ct Auburn, AL 36830
Camden Ridge NeighborhoodEstimated payment $2,539/month
Highlights
- Outdoor Pool
- Deck
- No HOA
- Margaret Yarbrough School Rated A
- Stone Countertops
- Screened Porch
About This Home
Delightful brick home on a peaceful cul-de-sac with covered back porch overlooking a salt water Pool and Hot Tub. The master bedroom is on the main floor with walk in shower, claw foot tub, and walk in closets. Living Room features hardwood floors and a wood/gas burning fireplace. Kitchen with granite counter tops and tile flooring throughout dining, den, office, laundry and half bath. Abundant natural lighting. Two bedrooms upstairs with full bath and large 4th bedroom or upstairs den. Two small attic storage areas with walk-in access. Downstairs garage stays comfortable and dry year round and is currently used as den and gym and has access to storm shelter with sink and six foot high crawl space. Long flat driveway provides ample parking and maneuverability with room at the back of the property for camper or trailer. Tankless gas water heater, Irrigation system and shop under main roof with separate outside entrance. In ground basketball goal.
Home Details
Home Type
- Single Family
Est. Annual Taxes
- $2,051
Year Built
- Built in 1996
Lot Details
- 0.52 Acre Lot
- Fenced Yard
- Wood Fence
- Sprinkler System
Parking
- Attached Garage
- Side Facing Garage
Home Design
- Brick Exterior Construction
- Slab Foundation
- Vinyl Siding
Interior Spaces
- Brick Fireplace
- Gas Fireplace
- Living Room with Fireplace
- Screened Porch
- Storm Doors
- Stone Countertops
Bedrooms and Bathrooms
- 4 Bedrooms
Outdoor Features
- Outdoor Pool
- Deck
- Open Patio
- Storm Cellar or Shelter
Schools
- Margaret Yarbrough Elementary School
- Auburn Middle School
- Auburn High School
Utilities
- Heat Pump System
- Underground Utilities
- Tankless Water Heater
Community Details
- No Home Owners Association
- $25 Other Monthly Fees
Map
Home Values in the Area
Average Home Value in this Area
Tax History
| Year | Tax Paid | Tax Assessment Tax Assessment Total Assessment is a certain percentage of the fair market value that is determined by local assessors to be the total taxable value of land and additions on the property. | Land | Improvement |
|---|---|---|---|---|
| 2024 | $2,051 | $38,946 | $7,000 | $31,946 |
| 2023 | $4,207 | $38,946 | $7,000 | $31,946 |
| 2022 | $1,847 | $35,186 | $7,000 | $28,186 |
| 2021 | $1,748 | $33,356 | $4,500 | $28,856 |
| 2020 | $1,636 | $31,276 | $4,500 | $26,776 |
| 2019 | $1,636 | $31,276 | $4,500 | $26,776 |
| 2018 | $1,458 | $27,980 | $0 | $0 |
| 2015 | $1,244 | $24,020 | $0 | $0 |
| 2014 | $1,244 | $24,020 | $0 | $0 |
Property History
| Date | Event | Price | List to Sale | Price per Sq Ft | Prior Sale |
|---|---|---|---|---|---|
| 10/16/2025 10/16/25 | Price Changed | $450,000 | -3.2% | $173 / Sq Ft | |
| 10/13/2025 10/13/25 | Price Changed | $465,000 | -2.1% | $179 / Sq Ft | |
| 09/23/2025 09/23/25 | For Sale | $475,000 | +15.9% | $183 / Sq Ft | |
| 10/20/2022 10/20/22 | Sold | $410,000 | -3.5% | $158 / Sq Ft | View Prior Sale |
| 09/20/2022 09/20/22 | Pending | -- | -- | -- | |
| 08/27/2022 08/27/22 | For Sale | $424,900 | +23.2% | $163 / Sq Ft | |
| 03/31/2021 03/31/21 | Sold | $344,900 | +1.5% | $133 / Sq Ft | View Prior Sale |
| 03/01/2021 03/01/21 | Pending | -- | -- | -- | |
| 02/26/2021 02/26/21 | For Sale | $339,900 | +25.9% | $131 / Sq Ft | |
| 07/24/2017 07/24/17 | Sold | $270,000 | -14.3% | $104 / Sq Ft | View Prior Sale |
| 06/24/2017 06/24/17 | Pending | -- | -- | -- | |
| 03/16/2017 03/16/17 | For Sale | $315,000 | -- | $121 / Sq Ft |
Purchase History
| Date | Type | Sale Price | Title Company |
|---|---|---|---|
| Deed | $410,000 | -- | |
| Grant Deed | $270,000 | -- |
Source: Greater Alabama MLS
MLS Number: 21432047
APN: 08-01-11-2-000-084.000
- 1661 S Camden Ct
- 1694 Poplar Ridge Dr
- 1631 N Camden Dr
- 1531 Fallen Oaks Ct
- 1718 W Farmville Rd
- 1323 Crescent Blvd
- 1704 Overhill Ct
- 1584 Overhill Ct
- 2035 Shadow Bend Ln
- 2011 Shadow Bend Ln
- 2004 Shadow Bend Ln
- 2022 Shadow Bend Ln
- 2028 Shadow Bend Ln
- 2034 Keystone Dr
- 1873 Shadow Bend Ln
- 1872 Shadow Bend Ln
- 2152 Armistead Ln
- 1878 Shadow Bend Ln
- 1998 Keystone Dr
- 2041 Armistead Ln
- 1415 Sarah Ln
- 2615 Dunkirk Cir
- 762 Hunter Ct
- 302 Northgate Blvd
- 835 W Richland Cir
- 827 Berkshire Ct
- 1319 Sanders St
- 1001 N Donahue Dr
- 1000 N Donahue Dr
- 580 Pride Ave
- 578 Pride Ave
- 576 Pride Ave
- 2169 Columbia Dr
- 818 Bedell Ave
- 308 Lancaster Ave
- 1550 Richland Rd
- 1330 Shug Jordan Pkwy
- 1449 Richland Rd
- 714 Ellis St
- 538 Richland Rd
