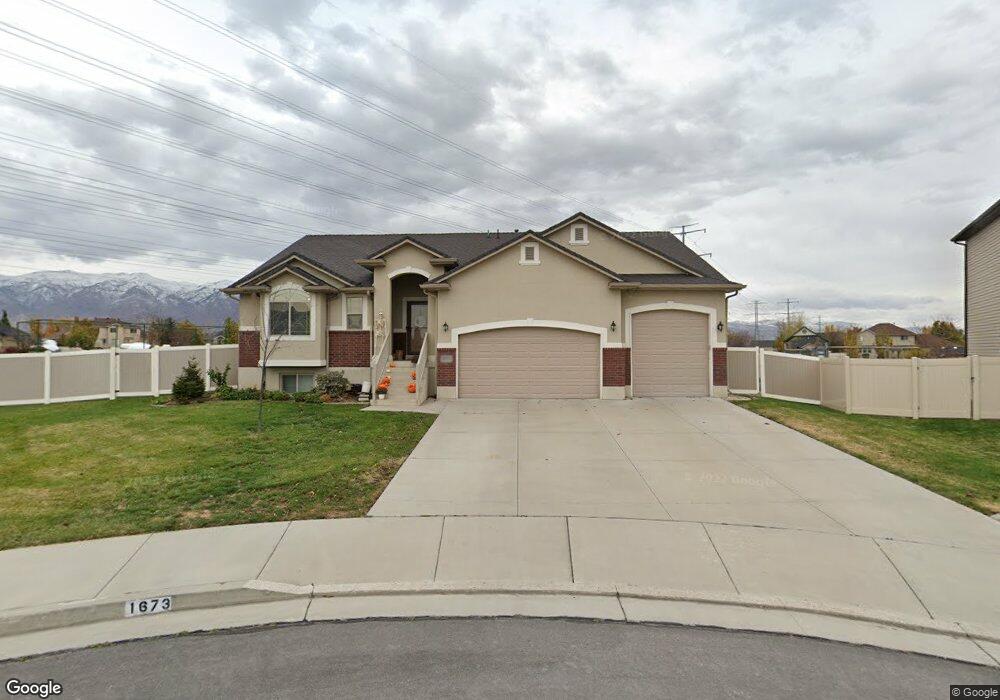1673 W 1100 S Layton, UT 84041
Estimated Value: $651,000 - $775,000
6
Beds
3
Baths
2,876
Sq Ft
$250/Sq Ft
Est. Value
About This Home
This home is located at 1673 W 1100 S, Layton, UT 84041 and is currently estimated at $719,856, approximately $250 per square foot. 1673 W 1100 S is a home located in Davis County with nearby schools including Heritage Elementary School, Shoreline Junior High School, and Layton High School.
Ownership History
Date
Name
Owned For
Owner Type
Purchase Details
Closed on
Jun 19, 2018
Sold by
Worsley Sheldon W and Worsley Stacey W
Bought by
Anderson Bodi
Current Estimated Value
Home Financials for this Owner
Home Financials are based on the most recent Mortgage that was taken out on this home.
Original Mortgage
$307,500
Outstanding Balance
$266,531
Interest Rate
4.6%
Mortgage Type
New Conventional
Estimated Equity
$453,325
Purchase Details
Closed on
Jun 18, 2018
Sold by
Anderson Bodi
Bought by
Anderson Bodi and Anderson Amanda C
Home Financials for this Owner
Home Financials are based on the most recent Mortgage that was taken out on this home.
Original Mortgage
$307,500
Outstanding Balance
$266,531
Interest Rate
4.6%
Mortgage Type
New Conventional
Estimated Equity
$453,325
Purchase Details
Closed on
Jun 17, 2011
Sold by
Castle Creek Homes Llc
Bought by
Worsley Sheldon W and Worsley Stacey W
Home Financials for this Owner
Home Financials are based on the most recent Mortgage that was taken out on this home.
Original Mortgage
$222,094
Interest Rate
4.62%
Mortgage Type
FHA
Purchase Details
Closed on
Feb 22, 2011
Sold by
Plumb Land Investments Llc
Bought by
Castle Creek Homes Llc
Home Financials for this Owner
Home Financials are based on the most recent Mortgage that was taken out on this home.
Original Mortgage
$166,621
Interest Rate
4.67%
Mortgage Type
Construction
Purchase Details
Closed on
Mar 12, 2010
Sold by
Iron Horse Investments Llc
Bought by
Plumb Land Investment Llc
Create a Home Valuation Report for This Property
The Home Valuation Report is an in-depth analysis detailing your home's value as well as a comparison with similar homes in the area
Home Values in the Area
Average Home Value in this Area
Purchase History
| Date | Buyer | Sale Price | Title Company |
|---|---|---|---|
| Anderson Bodi | -- | Metro National Title | |
| Anderson Bodi | -- | Backman Title | |
| Worsley Sheldon W | -- | Mountain View Title & Es | |
| Castle Creek Homes Llc | -- | Mountain View Title & Esc | |
| Plumb Land Investment Llc | -- | Equity Title Ins Agency Inc |
Source: Public Records
Mortgage History
| Date | Status | Borrower | Loan Amount |
|---|---|---|---|
| Open | Anderson Bodi | $307,500 | |
| Previous Owner | Worsley Sheldon W | $222,094 | |
| Previous Owner | Castle Creek Homes Llc | $166,621 |
Source: Public Records
Tax History Compared to Growth
Tax History
| Year | Tax Paid | Tax Assessment Tax Assessment Total Assessment is a certain percentage of the fair market value that is determined by local assessors to be the total taxable value of land and additions on the property. | Land | Improvement |
|---|---|---|---|---|
| 2025 | $3,390 | $355,850 | $187,993 | $167,857 |
| 2024 | $3,256 | $344,300 | $182,695 | $161,605 |
| 2023 | $3,149 | $587,000 | $234,915 | $352,085 |
| 2022 | $3,434 | $347,600 | $110,749 | $236,851 |
| 2021 | $3,279 | $495,000 | $165,917 | $329,083 |
| 2020 | $3,094 | $448,000 | $148,449 | $299,551 |
| 2019 | $3,060 | $434,000 | $130,812 | $303,188 |
| 2018 | $2,655 | $378,000 | $116,969 | $261,031 |
| 2016 | $2,129 | $156,365 | $57,510 | $98,855 |
| 2015 | $2,154 | $150,205 | $57,510 | $92,695 |
| 2014 | $2,471 | $176,171 | $57,510 | $118,661 |
| 2013 | -- | $123,750 | $38,980 | $84,770 |
Source: Public Records
Map
Nearby Homes
- 920 S 1700 W Unit 1
- 1124 S Neville St
- 796 S Rock Creek Corner
- 1278 S Grace Way
- 1234 S Grace Way
- 1494 S Mica Ln
- Creighton Farmhouse Plan at Angel Hill
- 583 S Alberta Spruce Dr
- 557 S Angel St
- 1038 S Old Towne Rd
- 2182 W Evergreen Way Unit 143
- 233 Heathermoor Ln
- 2056 W Phillips St
- Aspen Plan at West Gate
- Eleanor Plan at West Gate
- McKinley Plan at West Gate
- Harrison Plan at West Gate
- Redwood Plan at West Gate
- Alpine - WG Plan at West Gate
- Cottonwood Plan at West Gate
- 1673 W 1100 S Unit 3
- 1683 W 1100 S Unit 2
- 1683 W 1100 S
- 1680 W 1100 S
- 1680 W 1100 S Unit 4
- 1695 W 1100 S
- 1695 W 1100 S Unit 1
- 1694 W 1100 S
- 1694 W 1100 S Unit 8
- 1684 W 1100 S Unit 5
- 1684 W 1100 S
- 1688 W 1100 S Unit 7
- 1688 W 1100 S
- 1686 W 1100 S Unit 6
- 1686 W 1100 S
- 1117 Westside Dr
- 1712 W 1100 S
- 1115 Westside Dr
- 1171 Westside Dr
- 1728 W 1100 S
