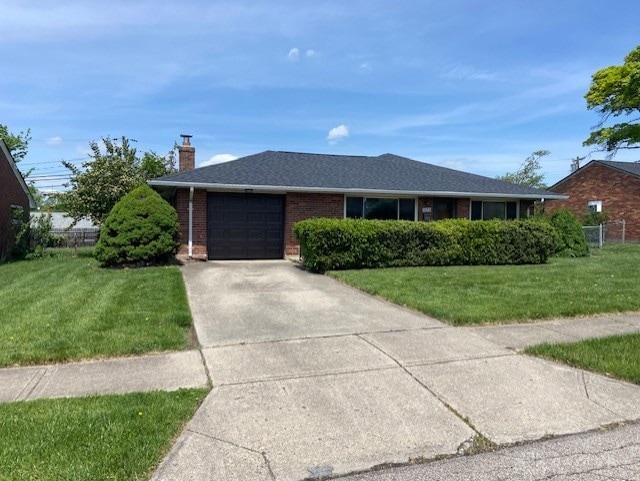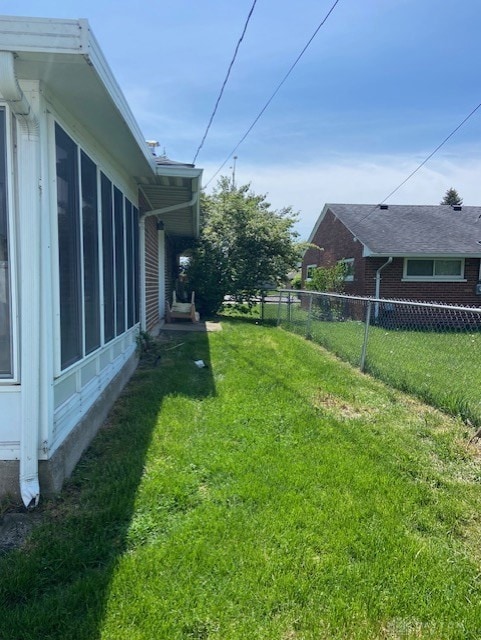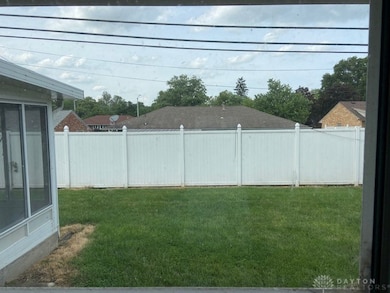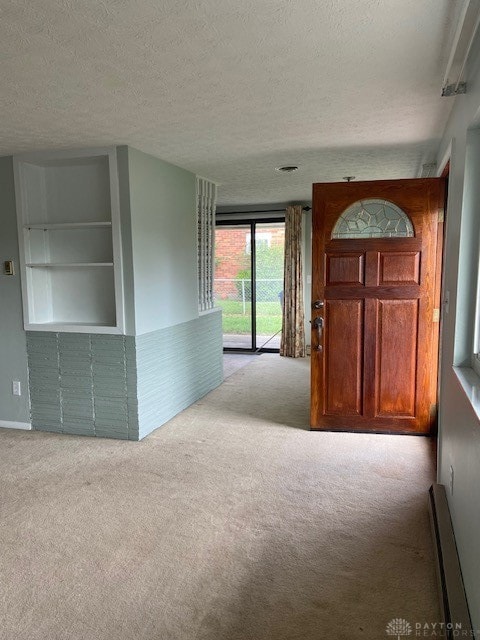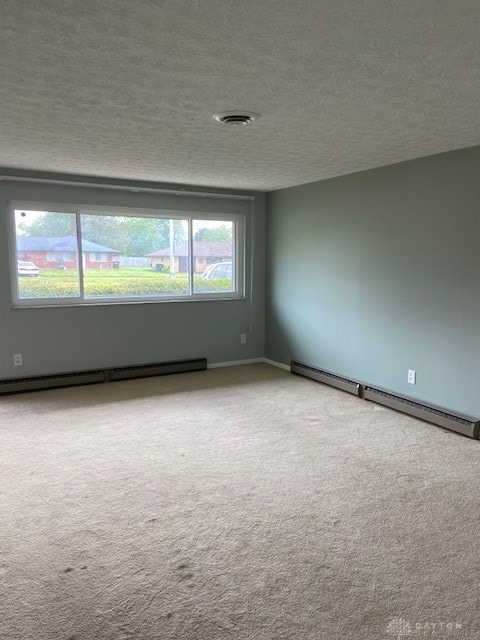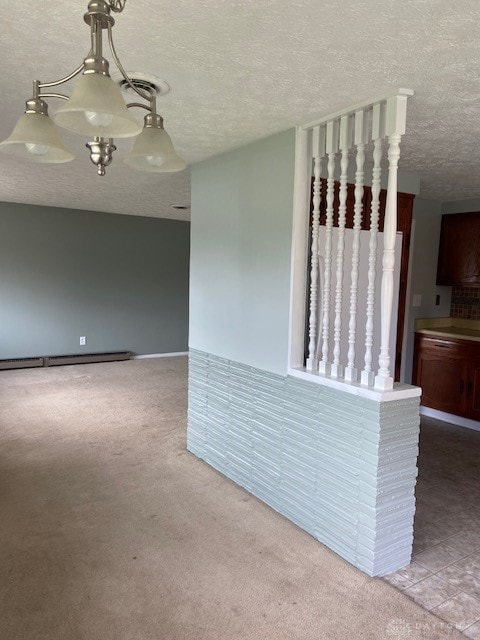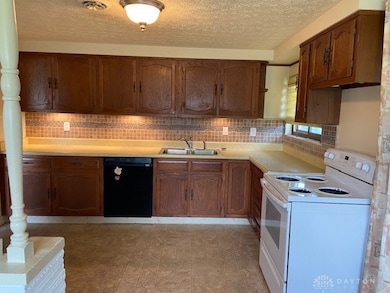1673 W Stroop Rd Dayton, OH 45439
Estimated payment $1,290/month
Highlights
- No HOA
- Porch
- Patio
- Southdale Elementary School Rated A-
- 1 Car Attached Garage
- Bathroom on Main Level
About This Home
Only two owners of this well-maintained home. Expanded bedrooms with a 28X15 family room with wood burning FP. that opens to a Florida room. Total brick wrap, fully fenced in yard, storage bldg. House comes complete with washer and dryer. NOTHING TO DO BUT MOVE IN. All that is needed is your final touches. IMPROVEMENTS: 2025 new drywall replaced in living, dining and kitchen ceilings, all rooms, baseboards, doors and ceilings painted. New insulation blown in living, dining, and kitchen. Replaced and repaired interior and exterior electrical outlets. Installation of smoke/CO detectors as required by code. Repaired crack on chimney crown, repaired damper and cleaned chimney flue. 2024 new front screen door, new GFCI box on patio, new bedroom window, new garage door. 2022 new patio door with low e glass and blinds in family room. 2021 tear off existing shingles and install asphalt shingles, 2018 new kitchen range, new bathroom flooring, new toilet, updated dining room and kitchen light, new electric panel, new fireplace insert.
Listing Agent
Irongate Inc. Brokerage Phone: (937) 436-2700 Listed on: 05/20/2025

Home Details
Home Type
- Single Family
Est. Annual Taxes
- $3,537
Year Built
- 1955
Lot Details
- 7,405 Sq Ft Lot
- Lot Dimensions are 68x110x69x110
- Fenced
Parking
- 1 Car Attached Garage
- Garage Door Opener
Home Design
- Brick Exterior Construction
- Slab Foundation
Interior Spaces
- 1,610 Sq Ft Home
- 1-Story Property
- Ceiling Fan
- Wood Burning Fireplace
- Fireplace With Glass Doors
- Double Hung Windows
- Fire and Smoke Detector
Kitchen
- Range
- Dishwasher
- Laminate Countertops
- Disposal
Bedrooms and Bathrooms
- 2 Bedrooms
- Bathroom on Main Level
- 1 Full Bathroom
Laundry
- Dryer
- Washer
Outdoor Features
- Patio
- Shed
- Porch
Utilities
- Forced Air Heating and Cooling System
- Heat Pump System
- Baseboard Heating
- Electric Water Heater
- High Speed Internet
- Cable TV Available
Community Details
- No Home Owners Association
Listing and Financial Details
- Property Available on 5/19/25
- Assessor Parcel Number N64-01404-0026
Map
Home Values in the Area
Average Home Value in this Area
Tax History
| Year | Tax Paid | Tax Assessment Tax Assessment Total Assessment is a certain percentage of the fair market value that is determined by local assessors to be the total taxable value of land and additions on the property. | Land | Improvement |
|---|---|---|---|---|
| 2024 | $3,537 | $55,630 | $10,850 | $44,780 |
| 2023 | $3,537 | $55,630 | $10,850 | $44,780 |
| 2022 | $2,896 | $35,960 | $7,000 | $28,960 |
| 2021 | $2,684 | $35,960 | $7,000 | $28,960 |
| 2020 | $2,692 | $35,960 | $7,000 | $28,960 |
| 2019 | $2,578 | $30,430 | $7,000 | $23,430 |
| 2018 | $2,591 | $30,430 | $7,000 | $23,430 |
| 2017 | $2,394 | $30,430 | $7,000 | $23,430 |
| 2016 | $2,466 | $30,200 | $7,000 | $23,200 |
| 2015 | $1,683 | $30,200 | $7,000 | $23,200 |
| 2014 | $1,683 | $30,200 | $7,000 | $23,200 |
| 2012 | -- | $33,170 | $8,400 | $24,770 |
Property History
| Date | Event | Price | List to Sale | Price per Sq Ft |
|---|---|---|---|---|
| 11/17/2025 11/17/25 | Pending | -- | -- | -- |
| 11/16/2025 11/16/25 | Off Market | $189,000 | -- | -- |
| 10/26/2025 10/26/25 | Price Changed | $189,000 | -2.6% | $117 / Sq Ft |
| 10/13/2025 10/13/25 | Price Changed | $194,000 | -3.0% | $120 / Sq Ft |
| 09/18/2025 09/18/25 | Price Changed | $199,900 | -2.5% | $124 / Sq Ft |
| 07/07/2025 07/07/25 | Price Changed | $205,000 | -2.4% | $127 / Sq Ft |
| 05/20/2025 05/20/25 | For Sale | $210,000 | -- | $130 / Sq Ft |
Purchase History
| Date | Type | Sale Price | Title Company |
|---|---|---|---|
| Warranty Deed | $80,000 | Landmark Title Agency South | |
| Interfamily Deed Transfer | -- | Attorney |
Source: Dayton REALTORS®
MLS Number: 934676
APN: N64-01404-0026
- 2090 Mattis Dr
- 4301 Tait Rd
- 1905 Tait Circle Rd
- 3519 Waterbury Dr
- 1952 Tait Circle Rd
- 3720 Ridgeleigh Rd Unit D
- 4207 S Dixie Dr
- 1349 Tamerlane Rd
- 4519 Harbison St
- 2050 William Ln
- 4629 Richwood Dr
- 4661 Richwood Dr
- 2639 Blanchard Ave
- 1314 Ridgeview Ave
- 3225 Southdale Dr Unit 1
- 1301 Ridgeview Ave
- 4792 Loxley Dr
- 4400 Royal Ridge Way
- 3241 Mirimar St
- 2571 Cluster Ave
