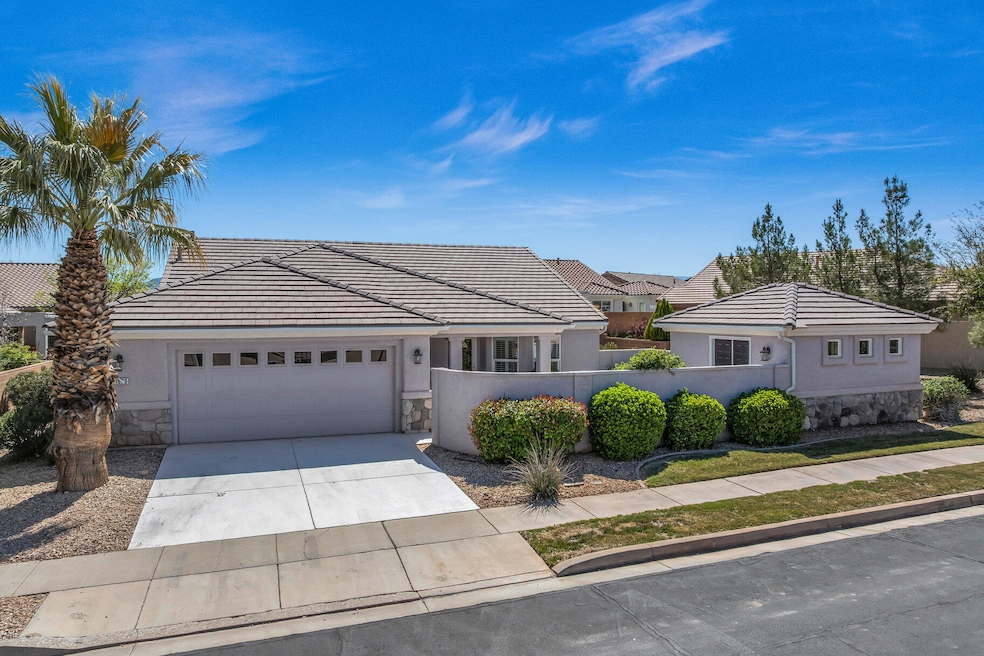
1673 Warm River Dr St. George, UT 84790
SunRiver NeighborhoodEstimated payment $2,767/month
Highlights
- Senior Community
- Heated Community Pool
- Covered patio or porch
- Private Yard
- Den
- Attached Garage
About This Home
Enjoy low-maintenance living in this well-designed home located in the heart of the sought-after Sun River 55+ community. Set on a rare double lot, this property offers extra outdoor space, added privacy, and is a short distance to the clubhouse, which features indoor and outdoor pools, community meeting rooms, and golf access. Inside, the open layout connects the living and kitchen areas, highlighted by 10-foot ceilings, large windows, and abundant natural light. The primary suite includes a soaking tub, bay window, and spacious feel. Additional features include a gas fireplace, separate laundry room, bonus craft/office space, and built-in storage in the garage. A standout feature is the 224 SqFt detached casita with its own bathroomideal for guests and offering direct access to the private front courtyard. Outside, enjoy a well-designed yard with high privacy walls, a spacious side yard for hosting, and a rare enclosed courtyard perfect for peaceful mornings or evenings.
The home is also a short drive to Zion National Park, Bryce Canyon National Park, and the North Rim of The Grand Canyon. There is no place like it. Enjoy nearby hiking, biking, and outdoor adventures on one of the 4 reservoirs and thousands of recreational public acres. The region is also known for its internationally renowned golf courses that recently hosted the PGA tournament and LPGA. Saint George is also the host for the Ironman, Red Bull Rampage, and the Saint George Marathon.
All information herein is deemed reliable but is not guaranteed. The buyer is responsible to verify all listing information, including square feet/acreage, to the buyer's own satisfaction.
Listing Agent
Summit Sotheby's International Realty (Auto Mall) License #10947834-SA Listed on: 05/28/2025

Co-Listing Agent
Summit Sotheby's International Realty (Auto Mall) License #6671430-SA
Home Details
Home Type
- Single Family
Est. Annual Taxes
- $1,604
Year Built
- Built in 1999
Lot Details
- 5,227 Sq Ft Lot
- Sprinkler System
- Private Yard
HOA Fees
- $175 Monthly HOA Fees
Parking
- Attached Garage
Home Design
- Slab Foundation
- Tile Roof
- Stucco Exterior
Interior Spaces
- 1,549 Sq Ft Home
- 1-Story Property
- Self Contained Fireplace Unit Or Insert
- Den
Kitchen
- Free-Standing Range
- Microwave
- Dishwasher
Bedrooms and Bathrooms
- 3 Bedrooms
- Walk-In Closet
- 3 Bathrooms
Outdoor Features
- Covered patio or porch
- Exterior Lighting
Additional Homes
- Accessory Dwelling Unit (ADU)
Schools
- Bloomington Elementary School
- Dixie Middle School
- Dixie High School
Utilities
- Central Air
- Heating System Uses Natural Gas
- Water Softener is Owned
Listing and Financial Details
- Assessor Parcel Number SG-SUR-1-1D-218
Community Details
Overview
- Senior Community
- Sun River Subdivision
Recreation
- Heated Community Pool
- Fenced Community Pool
Map
Home Values in the Area
Average Home Value in this Area
Tax History
| Year | Tax Paid | Tax Assessment Tax Assessment Total Assessment is a certain percentage of the fair market value that is determined by local assessors to be the total taxable value of land and additions on the property. | Land | Improvement |
|---|---|---|---|---|
| 2025 | $1,526 | $228,745 | $60,500 | $168,245 |
| 2023 | $1,568 | $234,300 | $55,000 | $179,300 |
| 2022 | $1,619 | $227,425 | $44,000 | $183,425 |
| 2021 | $1,465 | $307,000 | $65,000 | $242,000 |
| 2020 | $1,342 | $264,800 | $65,000 | $199,800 |
| 2019 | $1,321 | $254,700 | $65,000 | $189,700 |
| 2018 | $1,324 | $131,835 | $0 | $0 |
| 2017 | $1,278 | $123,475 | $0 | $0 |
| 2016 | $1,244 | $111,155 | $0 | $0 |
| 2015 | $1,213 | $104,060 | $0 | $0 |
| 2014 | $1,195 | $103,125 | $0 | $0 |
Property History
| Date | Event | Price | Change | Sq Ft Price |
|---|---|---|---|---|
| 07/30/2025 07/30/25 | Pending | -- | -- | -- |
| 07/18/2025 07/18/25 | Price Changed | $445,000 | -3.3% | $287 / Sq Ft |
| 06/09/2025 06/09/25 | Price Changed | $460,000 | -3.2% | $297 / Sq Ft |
| 05/28/2025 05/28/25 | For Sale | $475,000 | 0.0% | $307 / Sq Ft |
| 05/22/2025 05/22/25 | Pending | -- | -- | -- |
| 03/27/2025 03/27/25 | For Sale | $475,000 | -- | $307 / Sq Ft |
Purchase History
| Date | Type | Sale Price | Title Company |
|---|---|---|---|
| Interfamily Deed Transfer | -- | None Available | |
| Interfamily Deed Transfer | -- | None Available |
Similar Homes in the area
Source: Washington County Board of REALTORS®
MLS Number: 25-259719
APN: 0613102
- 4544 Cold River Dr
- 4463 S Broadmoor Dr
- 4534 S Big River Dr
- 1 Sunriver Pkwy
- 1860 Ruby River Ln
- 4613 Canyon Voices Dr W Unit 692
- 1646 Sunkissed Dr S
- 4581 Cinnamon Field Cir
- 1410 W Ambassador Dr
- 4386 S Sherwood Dr
- 4663 S Medallion Dr
- 1369 Country Club Dr
- 2034 W Sunstar Cir
- 1384 Harvest Heights Dr
- 1974 Rain Lily Cir
- 1826 Purple Lupine Dr
- 4605 S Wallace Cir
- 4763 Bonita Bay Dr
- 0 Rockstar Corner Unit 112188






