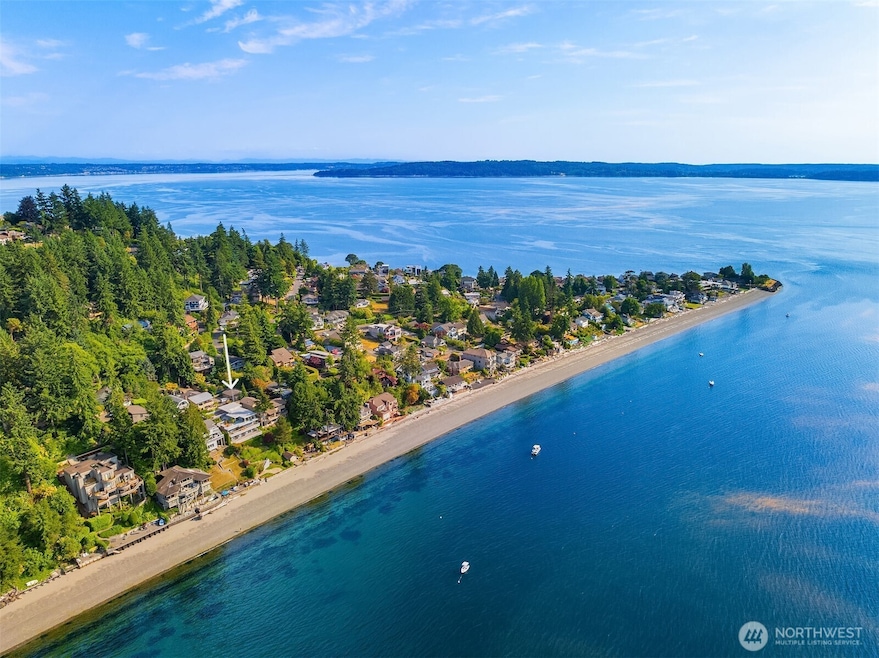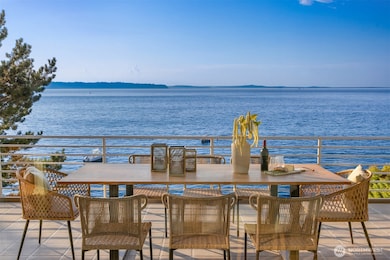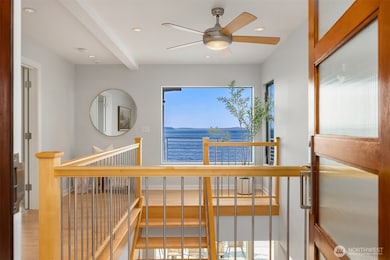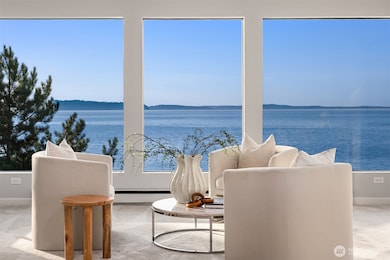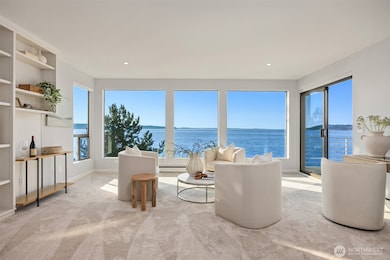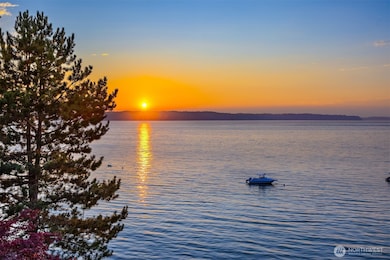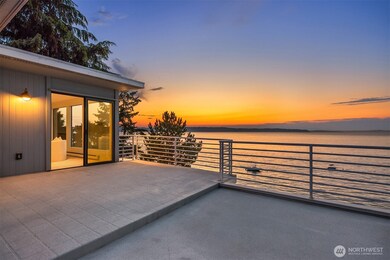16733 Maplewild Ave SW Burien, WA 98166
Three Tree Point NeighborhoodEstimated payment $14,054/month
Highlights
- 60 Feet of Waterfront
- Rooftop Deck
- Contemporary Architecture
- Ocean View
- Fireplace in Primary Bedroom
- Wood Flooring
About This Home
Welcome aboard this architectural home resting on 60' of private sandy shore in the heart of Three Tree Point. W/its layered decks, walls of picture windows & fluid living floor plan, the luminous interior offers a vibrant connection to the outdoors: a mesmerizing kaleidoscope of colors & magical Pacific Northwest scenery acting as a natural art backdrop for the whole house. Gaze at the immensity of the sky melding into the deep blue of the Sound & the glowing sunsets dissolving behind the Olympics from every room. 3 levels restored for space, comfort & purpose. Follow the gentle path to the stone patio & launch kayaks + paddle boards from your own beach protected by the state-of-the-art 2012 seawall. A waterfront haven w/orcas & eagles
Source: Northwest Multiple Listing Service (NWMLS)
MLS#: 2427642
Home Details
Home Type
- Single Family
Est. Annual Taxes
- $23,314
Year Built
- Built in 1957
Lot Details
- 8,324 Sq Ft Lot
- 60 Feet of Waterfront
- Ocean Front
- Home fronts a sound
- Partially Fenced Property
- Level Lot
- Sprinkler System
- Garden
- Property is in very good condition
Property Views
- Ocean
- Views of a Sound
- Mountain
Home Design
- Contemporary Architecture
- Flat Roof Shape
- Poured Concrete
- Wood Siding
- Stone Siding
- Stone
Interior Spaces
- 3,180 Sq Ft Home
- 2-Story Property
- Ceiling Fan
- 2 Fireplaces
- Gas Fireplace
- French Doors
- Dining Room
- Finished Basement
- Natural lighting in basement
- Storm Windows
Kitchen
- Walk-In Pantry
- Stove
- Microwave
- Dishwasher
- Wine Refrigerator
- Disposal
Flooring
- Wood
- Carpet
- Ceramic Tile
Bedrooms and Bathrooms
- Fireplace in Primary Bedroom
- Walk-In Closet
- Bathroom on Main Level
Laundry
- Dryer
- Washer
Parking
- 2 Parking Spaces
- Attached Carport
- Off-Street Parking
Outdoor Features
- Bulkhead
- Rooftop Deck
- Patio
Schools
- Gregory Heights Elementary School
Utilities
- Forced Air Heating System
- Baseboard Heating
- Water Heater
- High Speed Internet
- Cable TV Available
Community Details
- No Home Owners Association
- Three Tree Point Subdivision
Listing and Financial Details
- Assessor Parcel Number 7631200005
Map
Home Values in the Area
Average Home Value in this Area
Tax History
| Year | Tax Paid | Tax Assessment Tax Assessment Total Assessment is a certain percentage of the fair market value that is determined by local assessors to be the total taxable value of land and additions on the property. | Land | Improvement |
|---|---|---|---|---|
| 2024 | $23,314 | $2,133,000 | $484,000 | $1,649,000 |
| 2023 | $19,024 | $1,666,000 | $440,000 | $1,226,000 |
| 2022 | $17,578 | $1,553,000 | $400,000 | $1,153,000 |
| 2021 | $16,263 | $1,444,000 | $464,000 | $980,000 |
| 2020 | $15,560 | $1,288,000 | $442,000 | $846,000 |
| 2018 | $14,881 | $1,196,000 | $401,000 | $795,000 |
| 2017 | $13,529 | $1,073,000 | $382,000 | $691,000 |
| 2016 | $10,712 | $1,006,000 | $355,000 | $651,000 |
| 2015 | $10,664 | $827,000 | $328,000 | $499,000 |
| 2014 | -- | $751,000 | $328,000 | $423,000 |
| 2013 | -- | $585,000 | $291,000 | $294,000 |
Property History
| Date | Event | Price | List to Sale | Price per Sq Ft |
|---|---|---|---|---|
| 09/27/2025 09/27/25 | Price Changed | $2,298,000 | -2.2% | $723 / Sq Ft |
| 09/18/2025 09/18/25 | Price Changed | $2,350,000 | -1.7% | $739 / Sq Ft |
| 09/11/2025 09/11/25 | Price Changed | $2,390,000 | -1.6% | $752 / Sq Ft |
| 09/03/2025 09/03/25 | For Sale | $2,430,000 | -- | $764 / Sq Ft |
Purchase History
| Date | Type | Sale Price | Title Company |
|---|---|---|---|
| Warranty Deed | $2,430,000 | Chicago Title | |
| Warranty Deed | $1,265,000 | The Talon Grou | |
| Interfamily Deed Transfer | -- | -- | |
| Interfamily Deed Transfer | -- | -- | |
| Interfamily Deed Transfer | -- | -- | |
| Interfamily Deed Transfer | -- | -- | |
| Interfamily Deed Transfer | -- | -- |
Mortgage History
| Date | Status | Loan Amount | Loan Type |
|---|---|---|---|
| Open | $785,500 | No Value Available | |
| Closed | $1,037,000 | New Conventional | |
| Previous Owner | $450,000 | Purchase Money Mortgage |
Source: Northwest Multiple Listing Service (NWMLS)
MLS Number: 2427642
APN: 763120-0005
- 16905 35th Ave SW
- 16349 Maplewild Ave SW
- 16331 Maplewild Ave SW
- 16902 28th Ave SW
- 16717 Marine View Dr SW
- 2660 SW 172nd St
- 16206 Maplewild Ave SW
- 16039 Maplewild Ave SW
- 15733 25th Ave SW
- 16051 21st Ave SW
- 15602 26th Ave SW
- 16267 16th Ave SW
- 15620 21st Ave SW
- 15226 26th Ave SW
- 2690 SW 151st Place
- 1865 SW Miller Creek Rd
- 16003 15th Ave SW
- 16030 15th Ave SW
- 1470 SW 158th St
- 2014 SW 152nd St
- 445 SW 156th St
- 630 SW 153rd St Unit 106
- 435 SW 155th St
- 631 SW 150th St
- 620 SW 150th St
- 160 SW Normandy Rd
- 18225 1st Ave S
- 153 S 160th St
- 18207 1st Ave S
- 121 S 174th St
- 231 S 177th Place
- 14001 Ambaum Blvd SW
- 143 S 152nd St
- 15800 4th Ave S
- 515 S 152nd St
- 15405 Des Moines Memorial Dr S
- 19439 1st Ave S Unit G1
- 149 S 140th St
- 1121 SW 126th St
- 12300 Ambaum Blvd SW
