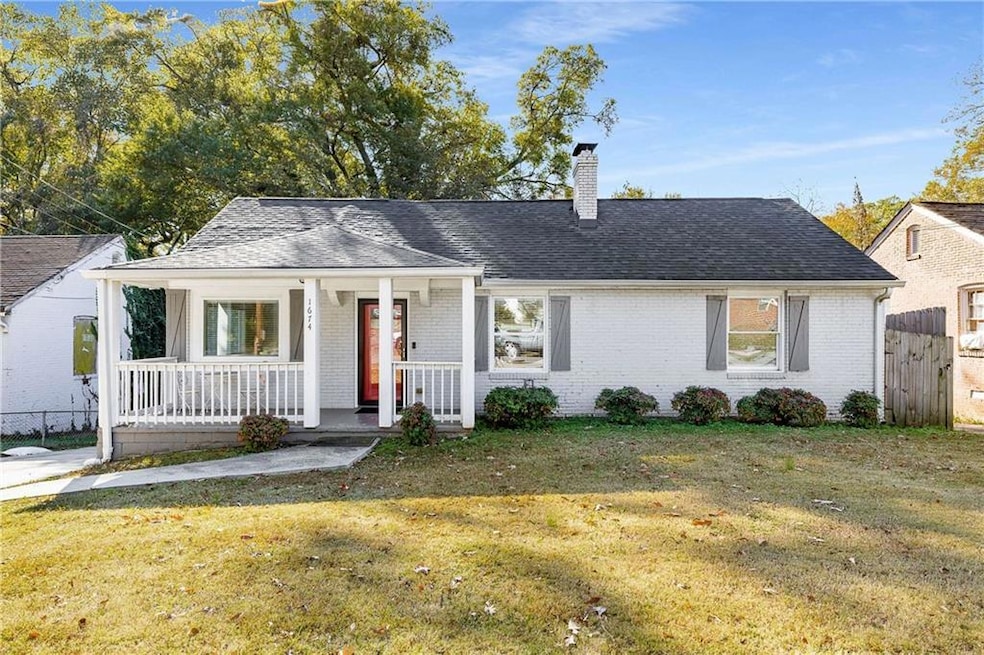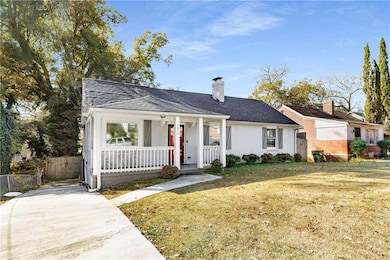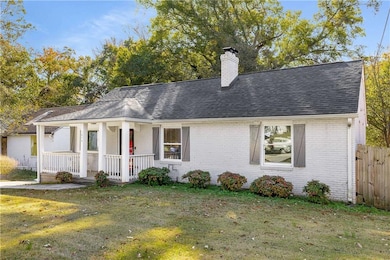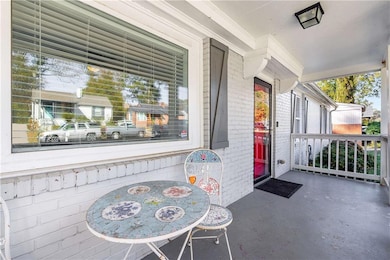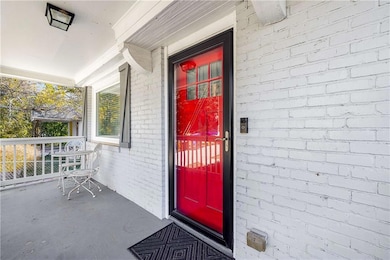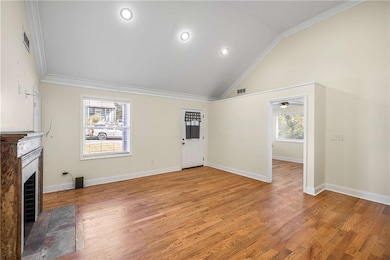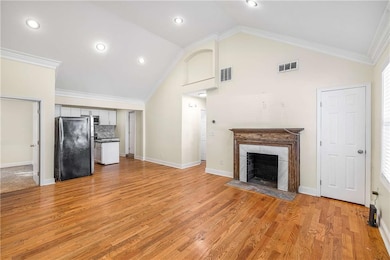1674 Browning St SW Atlanta, GA 30314
Hunter Hills NeighborhoodHighlights
- Open-Concept Dining Room
- 4-minute walk to West Lake
- Deck
- City View
- Craftsman Architecture
- 4-minute walk to Mozley Park
About This Home
Discover this beautifully renovated historic bungalow just steps from F.L. Stanton Elementary School—where modern Southern charm meets everyday convenience! Nestled in the heart of Mozley Park, this picture-perfect home welcomes you with a classic rocking-chair front porch and an inviting open floor plan filled with natural light. Inside, you'll find vaulted ceilings with recessed lighting, a decorative fireplace, Hardwood floors, White shaker cabinets, , quartz countertops, and SS Appliances. The spacious primary suite offers the perfect retreat, complete with a walk-in closet and a spa-inspired bath. Two additional bedrooms provide versatility for guests, work-from-home, or a growing family. Perfect for entertaining, the home features a large, level fenced backyard, a privacy fence, a storage shed, and an oversized with easy access from the driveway. With a true walk-to-school location, you’re also minutes from the Westside BeltLine Trail, Mozley Park, MARTA, and major highways—making commuting effortless. Come and Visit this Tucked away ATL Street that blends charm, character, and convenience in all the right
Home Details
Home Type
- Single Family
Est. Annual Taxes
- $3,931
Year Built
- Built in 1930
Lot Details
- 7,484 Sq Ft Lot
- Back Yard Fenced
Home Design
- Craftsman Architecture
- Ranch Style House
- Composition Roof
- Three Sided Brick Exterior Elevation
Interior Spaces
- 1,228 Sq Ft Home
- Crown Molding
- Vaulted Ceiling
- Recessed Lighting
- 1 Fireplace
- Insulated Windows
- Open-Concept Dining Room
- Bonus Room
- Wood Flooring
- City Views
- Crawl Space
- Laundry in Hall
Kitchen
- Open to Family Room
- Dishwasher
- Kitchen Island
- White Kitchen Cabinets
Bedrooms and Bathrooms
- 4 Main Level Bedrooms
- 2 Full Bathrooms
- Shower Only
Home Security
- Carbon Monoxide Detectors
- Fire and Smoke Detector
Parking
- Parking Pad
- Driveway Level
Outdoor Features
- Deck
- Front Porch
Location
- Property is near public transit
- Property is near schools
Schools
- F. L. Stanton Elementary School
- John Lewis Invictus Academy/Harper-Archer Middle School
- Booker T. Washington High School
Utilities
- Central Air
- Window Unit Cooling System
- Heating System Uses Natural Gas
- High Speed Internet
- Cable TV Available
Listing and Financial Details
- 12 Month Lease Term
- $49 Application Fee
- Assessor Parcel Number 14 014800010821
Community Details
Overview
- Mozley Park Subdivision
Pet Policy
- Call for details about the types of pets allowed
- Pet Deposit $500
Map
Source: First Multiple Listing Service (FMLS)
MLS Number: 7681866
APN: 14-0148-0001-082-1
- 1716 Browning St SW
- 125 Laurel Ave SW
- 82 W Lake Ave SW
- 172 Racine St SW
- 108 Wellington St SW
- 0 Gardenia Dr NW Unit 7307602
- 0 Gardenia Dr NW Unit 10635497
- 1576 Elixir Ave SW
- 50 Spring Ln NW
- 56 Gardenia Dr NW
- 0 Spring Ln NW Unit 10491529
- 00 Spring Ln NW
- 1823 M l King jr Dr
- 1511 Mims St SW
- 41 Spring Ln NW
- 70 Gardenia Dr NW
- 240 Wellington St SW
- 1566 Ezra Church Dr NW
- 197 Mathewson Place SW
- 1851 Penelope Rd NW
- 1585 Archer St SW
- 218 Laurel Ave SW
- 1583 Elixir Ave SW Unit MAIN FLOOR
- 1687 Porter Dr NW
- 247 Wellington St SW
- 1839 Penelope Rd NW
- 56 Holly Rd NW
- 255 Mathewson Place SW
- 1991 Martin Luther King jr Dr SW
- 1480 Ezra Church Dr NW
- 1607 Ralph David Abernathy Blvd SW
- 125 Chappell Rd SW
- 123 Chicamauga Ave SW
- 1819 Oakmont Dr NW
- 1767 Tiger Flowers Dr NW
- 359 Mathewson Place SW
- 369 Enota Place SW
- 1351 Eason St NW
- 1298 Douglas St SW Unit A
- 254 Richardson Rd NW
