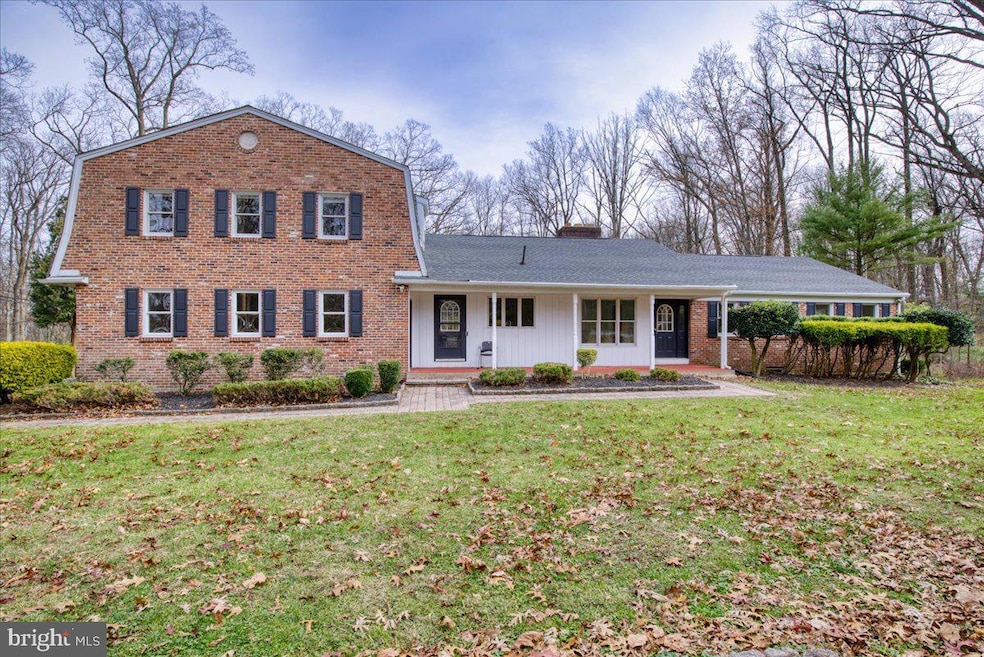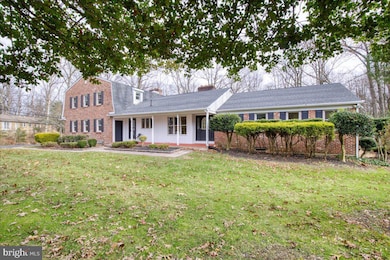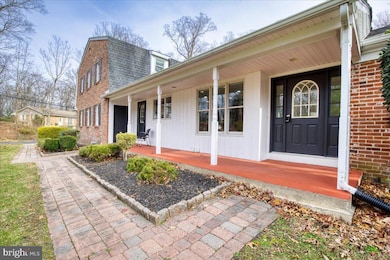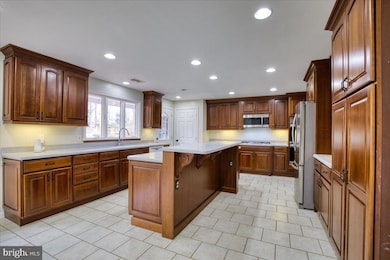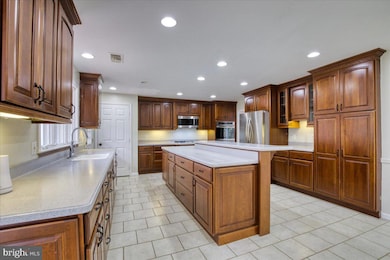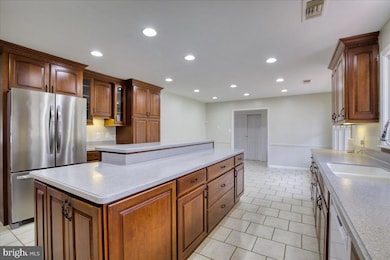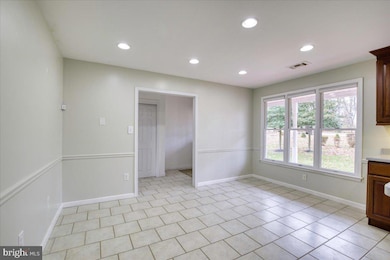1674 High Point Ln Phoenixville, PA 19460
Highlights
- View of Trees or Woods
- 1.35 Acre Lot
- Vaulted Ceiling
- Schuylkill Elementary School Rated A-
- Colonial Architecture
- Backs to Trees or Woods
About This Home
Nestled in the serene Valley Forge Mountain community, this charming, detached residence offers a perfect blend of contemporary and traditional styles, making it an inviting retreat for blended and multi-generational families. It offers 5 bedrooms and 5.2 baths - 3 of which are private ensuite baths. With a major renovation completed in 2004, this home boasts modern amenities while retaining its classic appeal. Spanning over 6,000 square feet, this spacious five-bedroom, five full and two half-bathroom home is designed for flexible living, relaxation and entertaining. The heart of the home is the gourmet kitchen, featuring upgraded countertops, an island for casual dining, and a cozy breakfast area. Equipped with heated flooring and high-quality appliances, including a gas cooktop, oven, microwave, and dishwasher, this kitchen is a culinary enthusiast's dream. The adjoining family room creates a warm atmosphere for gatherings. The inviting layout includes a combination dining and living area, perfect for hosting dinner parties or enjoying quiet evenings by the fireplace. In addition, there is a fabulous family room with vaulted ceilings with exposed beams, skylight, and gas fireplace to help you stay cozy on those chilly winter nights. There are no less than 3 primary suites, each with its own private bath in this spacious home. One includes a sitting room, his & her full baths with stunning walk-in shower and soaking tub, plus a huge walk-in closet. At the other end of the house, another primary suite offers stunning views and a private bath with stall shower. The lower level is home to the third primary suite, perfect for an adult child or weekend visitors. Hardwood flooring, neutral colors, and modern lighting combine for a bright, open feel throughout the home. The daylight basement is perfect for a home gym, playroom, or additional storage. Step outside to your expansive 1.35-acre lot, where you can enjoy peaceful views of the surrounding trees and woods. The outdoor patio is ideal for summer barbecues or simply soaking in the tranquility of nature. With an attached side-entry garage and ample driveway space, parking is never a concern. This property is conveniently located within a short drive to the Paoli SEPTA station, I-76, Routes 202, as well as King of Prussia, Malvern, Phoenixville, and West Chester making it an excellent choice for those who commute. Available immediately, with flexible lease terms ranging from 12 to 24 months, this home is ready to welcome its next residents. Experience the perfect blend of comfort, style, and convenience in this beautiful Valley Forge Mountain home. For those looking for a little less space there is an option to rent just a portion of this home with 4 bedrooms, 3 full baths and approximately 3,200 SF of living space.
Listing Agent
(610) 564-1491 joefallonremax@gmail.com RE/MAX Main Line-Kimberton License #RS349548 Listed on: 12/10/2025

Co-Listing Agent
(610) 564-1309 christine.fallon@remax.net RE/MAX Main Line-Kimberton License #RS349217
Home Details
Home Type
- Single Family
Est. Annual Taxes
- $11,555
Year Built
- Built in 1960 | Remodeled in 2004
Lot Details
- 1.35 Acre Lot
- Backs to Trees or Woods
- Property is zoned R10
Parking
- 2 Car Attached Garage
- 3 Driveway Spaces
- Side Facing Garage
Home Design
- Colonial Architecture
- Contemporary Architecture
- Brick Exterior Construction
- Concrete Perimeter Foundation
Interior Spaces
- 3,162 Sq Ft Home
- Property has 3 Levels
- Vaulted Ceiling
- Ceiling Fan
- 3 Fireplaces
- Wood Burning Fireplace
- Gas Fireplace
- Family Room
- Sitting Room
- Combination Dining and Living Room
- Sun or Florida Room
- Storage Room
- Home Gym
- Views of Woods
- Attic
Kitchen
- Breakfast Room
- Eat-In Kitchen
- Gas Oven or Range
- Indoor Grill
- Cooktop
- Microwave
- Dishwasher
- Kitchen Island
Flooring
- Wood
- Tile or Brick
Bedrooms and Bathrooms
- Walk-In Closet
- Soaking Tub
- Walk-in Shower
Laundry
- Laundry Room
- Dryer
- Washer
- Laundry Chute
Basement
- Partial Basement
- Laundry in Basement
Utilities
- Central Heating and Cooling System
- Hot Water Baseboard Heater
- Tankless Water Heater
- Natural Gas Water Heater
- On Site Septic
Listing and Financial Details
- Residential Lease
- Security Deposit $9,000
- 12-Month Min and 24-Month Max Lease Term
- Available 12/12/25
- $55 Application Fee
- Assessor Parcel Number 27-08D-0062
Community Details
Overview
- No Home Owners Association
- Valley Forge Mtn Subdivision
Pet Policy
- No Pets Allowed
Map
Source: Bright MLS
MLS Number: PACT2114546
APN: 27-08D-0062.0000
- 4 Hope Ln
- 32 Main St
- 620 Washington Place Unit 20
- 1410 Washington Place Unit 10
- 108 Valley Stream Cir Unit 108A
- 452 Springview Ln
- 107 Reveille Rd
- 55 Foxcroft Ln Unit 502
- 9 Fenwyck Cir
- 110 Diamond Rock Rd
- 120 Diamond Rock Rd
- 560 Clothier Springs Rd
- 413 Cannon Ct Unit 413
- 19 Painters Ln
- 68 Amity Dr
- 307 Cheswold Ct Unit 307
- 1586 Salomon Ln
- 4219 Howell Rd
- Lot B Howell Rd
- Lot C Howell Rd
- 933 Washington Place Unit 33
- 106 Valley Stream Cir
- 180 Valley Stream Cir
- 52 Constitution Ct Unit 52
- 4 Lantern Ln
- 55 Wincrest Dr Unit 55
- 11 Treaty Dr
- 1705 Mountainview Dr Unit 1705
- 707 Mountainview Dr Unit 707
- 202 Mountainview Dr Unit 202
- 18 Flintlock Ln
- 10 Esprit Terrace
- 10 Liberte Ln Unit 10
- 348 New Market Ct
- 303 Camsten Ct
- 358 New Market Ct Unit 8353
- 40 Le Forge Ct
- 50 Rittenhouse Ct Unit Rittenhouse
- 400 W Swedesford Rd
- 120 Walker Rd
