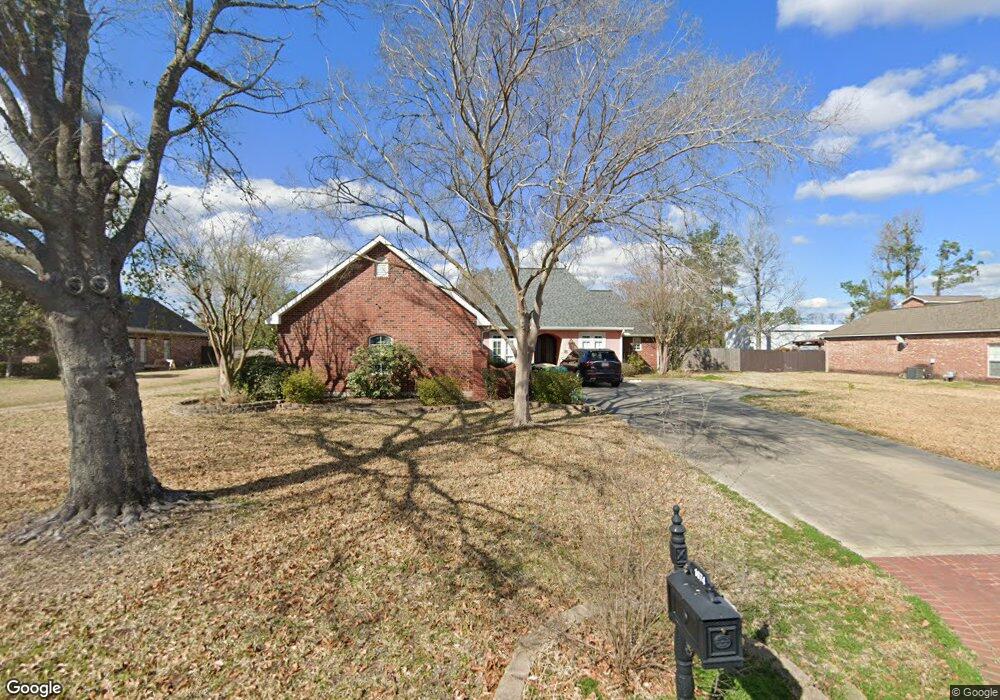1674 Hollow Cove Ln Lake Charles, LA 70611
Moss Bluff NeighborhoodEstimated Value: $398,000 - $416,000
Highlights
- French Provincial Architecture
- Cathedral Ceiling
- Covered Patio or Porch
- Moss Bluff Elementary School Rated A-
- No HOA
- Attached Carport
About This Home
As of March 2021Sit by the large gas fireplace in the living room of this home located in the highly desirable Sleepy Hollow Sub of Moss Bluff. This French Country home is so well-appointed that it is sure to impress. The appeal begins as you walk thru the door and see the open concept living/kitchen/breakfast area, A butler's pantry is loaded with extra storage and there is a pantry off the kitchen with shelves galore. There are French doors leading to an L shaped covered patio.. The elegant master bedroom has beautiful windows and doors that look out onto a private patio. There is a Jack/Jill bath that connects two bedrooms. The fourth bedroom is staged as a study and has its own bath. The kitchen is open and allows the cook to interact with guests. The central vacuum system is there for quick tidy ups. All of this in a one-street subdivision, ending in a cul de sac, w/ underground utilities & street lights. Flood Zone X(typically no flood insurance needed). All measurements M/L
Home Details
Home Type
- Single Family
Est. Annual Taxes
- $2,845
Year Built
- 2001
Lot Details
- 0.48 Acre Lot
- Fenced
- Rectangular Lot
Home Design
- French Provincial Architecture
- Turnkey
- Brick Exterior Construction
- Slab Foundation
- Asphalt Roof
- Vinyl Siding
- Stucco
Interior Spaces
- Central Vacuum
- Cathedral Ceiling
- Gas Fireplace
Kitchen
- Range
- Microwave
- Dishwasher
- Disposal
Parking
- Garage
- Attached Carport
Schools
- Moss Bluff Elementary And Middle School
- Sam Houston High School
Additional Features
- Covered Patio or Porch
- Outside City Limits
- Central Heating and Cooling System
Community Details
- No Home Owners Association
- Sleepy Hollow Pt 3 Subdivision
Ownership History
Purchase Details
Home Financials for this Owner
Home Financials are based on the most recent Mortgage that was taken out on this home.Purchase Details
Home Financials for this Owner
Home Financials are based on the most recent Mortgage that was taken out on this home.Home Values in the Area
Average Home Value in this Area
Purchase History
| Date | Buyer | Sale Price | Title Company |
|---|---|---|---|
| Hopper Michael | $360,000 | Ironclad Title Llc | |
| Astle Mark Allen | $274,500 | None Available |
Mortgage History
| Date | Status | Borrower | Loan Amount |
|---|---|---|---|
| Open | Hopper Michael | $245,000 | |
| Previous Owner | Astle Mark Allen | $260,750 |
Property History
| Date | Event | Price | List to Sale | Price per Sq Ft |
|---|---|---|---|---|
| 03/12/2021 03/12/21 | Sold | -- | -- | -- |
| 01/20/2021 01/20/21 | Pending | -- | -- | -- |
| 07/23/2020 07/23/20 | For Sale | $374,500 | -- | $130 / Sq Ft |
Tax History Compared to Growth
Tax History
| Year | Tax Paid | Tax Assessment Tax Assessment Total Assessment is a certain percentage of the fair market value that is determined by local assessors to be the total taxable value of land and additions on the property. | Land | Improvement |
|---|---|---|---|---|
| 2024 | $2,845 | $33,370 | $2,710 | $30,660 |
| 2023 | $2,845 | $33,370 | $2,710 | $30,660 |
| 2022 | $3,609 | $33,370 | $2,710 | $30,660 |
| 2021 | $3,783 | $33,370 | $2,710 | $30,660 |
| 2020 | $3,362 | $30,190 | $2,600 | $27,590 |
| 2019 | $3,708 | $33,170 | $2,510 | $30,660 |
| 2018 | $2,875 | $33,170 | $2,510 | $30,660 |
| 2017 | $3,764 | $33,170 | $2,510 | $30,660 |
| 2016 | $3,711 | $33,170 | $2,510 | $30,660 |
| 2015 | $3,788 | $33,170 | $2,510 | $30,660 |
Map
Source: Southwest Louisiana Association of REALTORS®
MLS Number: 190506
APN: 01336624
- 1630 Hollow Cove Ln
- 1647 Hollow Cove
- 1760 Hollow Cove Ln
- 568 Parkwood Dr
- 1492 Becky St
- 231 Merlot Dr
- 443 W Borel Dr
- 394 E Park Manor Dr
- 751 N Perkins Ferry Rd
- 218 Zinfandel Ln
- 1967 Cherokee Dr
- 1156 Sistrunk Rd
- 1910 Reisling Dr
- 1706 Heard Rd
- 284 W Park Manor Dr
- 141 W Park Manor Dr
- 1485 Tomahawk Dr
- 1303 Siouxan Dr
- 0 Sam Houston Jones Pkwy Unit SWL22006961
- 0 Sam Houston Jones Pkwy Unit 145953
- 1714 Hollow Cove Ln
- 1662 Hollow Cove Ln
- 1733 N Borel Dr
- 1673 Hollow Cove Ln
- 1707 N Borel Dr
- 1715 Hollow Cove Ln
- 1646 Hollow Cove Ln
- 1661 Hollow Cove
- 1733 Hollow Cove Ln
- 1661 Hollow Cove Ln
- 1741 N Borel Dr
- 0 Hollow Cove
- 1744 Hollow Cove Ln
- 1744 Hollow Cove
- 1647 Hollow Cove Ln
- 1734 N Borel Dr
- 1708 N Borel Dr
- 475 N Perkins Ferry Rd Unit 74
- 475 N Perkins Ferry Rd Unit N
- 475 N Perkins Ferry Rd Unit N
