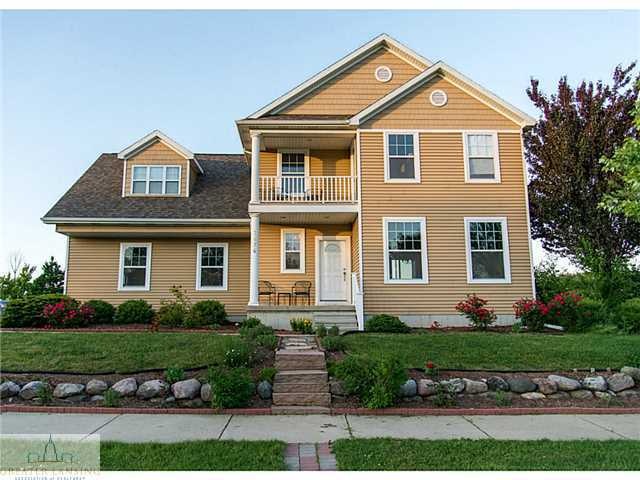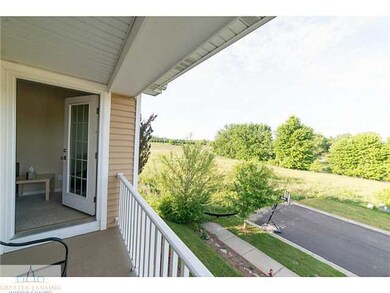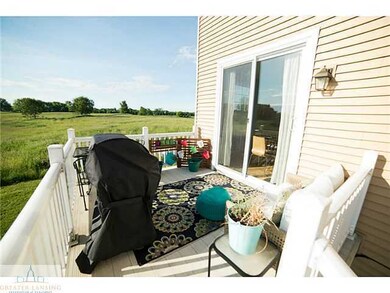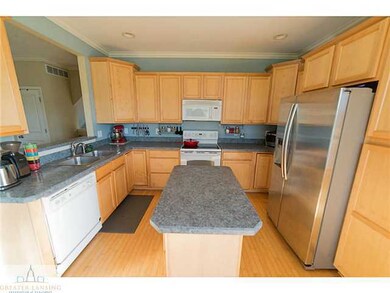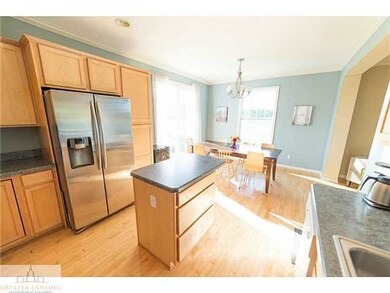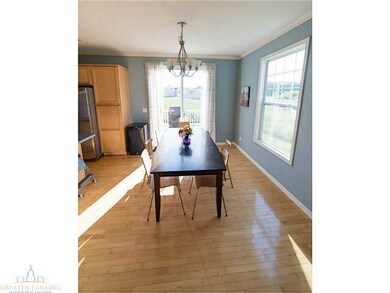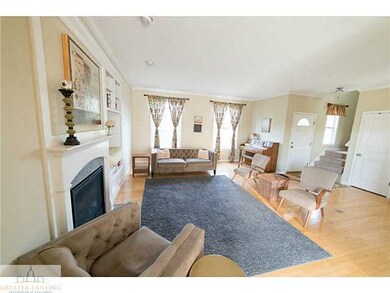
Highlights
- Deck
- 2 Car Attached Garage
- Forced Air Heating and Cooling System
- Covered patio or porch
- Living Room
- Dining Room
About This Home
As of September 2016Beautiful custom home nestled in Evergreen Village! Walking distance to schools. Wonderful open floor plan with maple wood floors, fireplace, built-ins, loads of windows. Gorgeous maple cabinets, center island, spacious eating area and deck access. Oversized master suite with private bath, walk in closet, loft with a balcony or it could be another bedroom, two additional bedrooms up! Lookout lower level, family room, full bath plus 4th bedroom. 1st floor laundry. Show and sell!
Last Agent to Sell the Property
Coldwell Banker Professionals -Okemos License #6501128440 Listed on: 06/10/2016

Home Details
Home Type
- Single Family
Est. Annual Taxes
- $4,985
Year Built
- Built in 2007
Lot Details
- 8,712 Sq Ft Lot
- Lot Dimensions are 88x100
Parking
- 2 Car Attached Garage
- Garage Door Opener
Home Design
- Vinyl Siding
Interior Spaces
- 2-Story Property
- Gas Fireplace
- Living Room
- Dining Room
- Finished Basement
- Basement Fills Entire Space Under The House
- Fire and Smoke Detector
- Laundry on main level
Kitchen
- Oven
- Range
- Microwave
- Dishwasher
- Disposal
Bedrooms and Bathrooms
- 4 Bedrooms
Outdoor Features
- Deck
- Covered patio or porch
Utilities
- Forced Air Heating and Cooling System
- Heating System Uses Natural Gas
- Vented Exhaust Fan
- Gas Water Heater
- Cable TV Available
Community Details
- Evergreen Subdivision
Ownership History
Purchase Details
Home Financials for this Owner
Home Financials are based on the most recent Mortgage that was taken out on this home.Purchase Details
Home Financials for this Owner
Home Financials are based on the most recent Mortgage that was taken out on this home.Purchase Details
Home Financials for this Owner
Home Financials are based on the most recent Mortgage that was taken out on this home.Purchase Details
Home Financials for this Owner
Home Financials are based on the most recent Mortgage that was taken out on this home.Purchase Details
Home Financials for this Owner
Home Financials are based on the most recent Mortgage that was taken out on this home.Similar Homes in the area
Home Values in the Area
Average Home Value in this Area
Purchase History
| Date | Type | Sale Price | Title Company |
|---|---|---|---|
| Warranty Deed | $209,900 | Tri County Title Agency Llc | |
| Warranty Deed | $184,000 | Title Express Llc | |
| Interfamily Deed Transfer | -- | None Available | |
| Warranty Deed | $195,000 | Bell Title Company | |
| Warranty Deed | $38,000 | None Available |
Mortgage History
| Date | Status | Loan Amount | Loan Type |
|---|---|---|---|
| Open | $93,500 | Credit Line Revolving | |
| Open | $163,000 | New Conventional | |
| Previous Owner | $174,800 | New Conventional | |
| Previous Owner | $172,600 | New Conventional | |
| Previous Owner | $173,000 | Purchase Money Mortgage | |
| Previous Owner | $2,000,000 | Credit Line Revolving |
Property History
| Date | Event | Price | Change | Sq Ft Price |
|---|---|---|---|---|
| 09/07/2016 09/07/16 | Sold | $209,900 | 0.0% | $78 / Sq Ft |
| 07/29/2016 07/29/16 | Pending | -- | -- | -- |
| 07/18/2016 07/18/16 | Price Changed | $209,900 | -4.5% | $78 / Sq Ft |
| 06/10/2016 06/10/16 | For Sale | $219,900 | +19.5% | $82 / Sq Ft |
| 08/28/2012 08/28/12 | Sold | $184,000 | +2.8% | $90 / Sq Ft |
| 08/07/2012 08/07/12 | Pending | -- | -- | -- |
| 06/28/2012 06/28/12 | For Sale | $179,000 | -- | $87 / Sq Ft |
Tax History Compared to Growth
Tax History
| Year | Tax Paid | Tax Assessment Tax Assessment Total Assessment is a certain percentage of the fair market value that is determined by local assessors to be the total taxable value of land and additions on the property. | Land | Improvement |
|---|---|---|---|---|
| 2024 | $6,609 | $151,200 | $23,500 | $127,700 |
| 2023 | $6,609 | $141,600 | $19,700 | $121,900 |
| 2022 | $6,277 | $131,300 | $22,800 | $108,500 |
| 2021 | $6,111 | $130,600 | $22,800 | $107,800 |
| 2020 | $6,219 | $124,600 | $22,800 | $101,800 |
| 2019 | $6,053 | $115,100 | $17,600 | $97,500 |
| 2018 | $6,041 | $112,500 | $17,600 | $94,900 |
| 2017 | $5,560 | $112,500 | $17,600 | $94,900 |
| 2016 | $4,977 | $115,400 | $17,500 | $97,900 |
| 2015 | $4,937 | $104,900 | $34,900 | $70,000 |
| 2014 | $4,937 | $99,600 | $34,900 | $64,700 |
Agents Affiliated with this Home
-

Seller's Agent in 2016
Lynne VanDeventer
Coldwell Banker Professionals -Okemos
(517) 492-3274
37 in this area
811 Total Sales
-

Buyer's Agent in 2016
Matthew Smith
RE/MAX Michigan
(517) 853-1200
12 in this area
102 Total Sales
-
R
Seller's Agent in 2012
Randy Wilcox
KW Showcase Realty
-
N
Buyer's Agent in 2012
Non Participant
Non Realcomp Office
-
U
Buyer's Agent in 2012
Unidentified Agent
Unidentified Office
Map
Source: Greater Lansing Association of Realtors®
MLS Number: 82588
APN: 25-05-20-301-053
- 5940 Boxwood Ave
- 1851 Hollowbrook Dr
- 1861 Nightingale Dr
- 5647 Skylar Dr
- 1820 Merganser Dr
- 5565 Holt Rd
- 6414 Savanna Way
- 1463 Onondaga Rd
- 2134 Cedar Bend Dr
- 1167 Grovenburg Rd
- 1800 Onondaga Rd
- 5355 Holt Rd
- 1609 Royal Crescent Dr
- 5386 Auben Ln
- 5360 Holt Rd
- 2410 Renfrew Way
- 2465 Renfrew Way
- 2486 Houghton Hollow Dr
- 2395 Washington Rd
- 1101 N Waverly Rd
