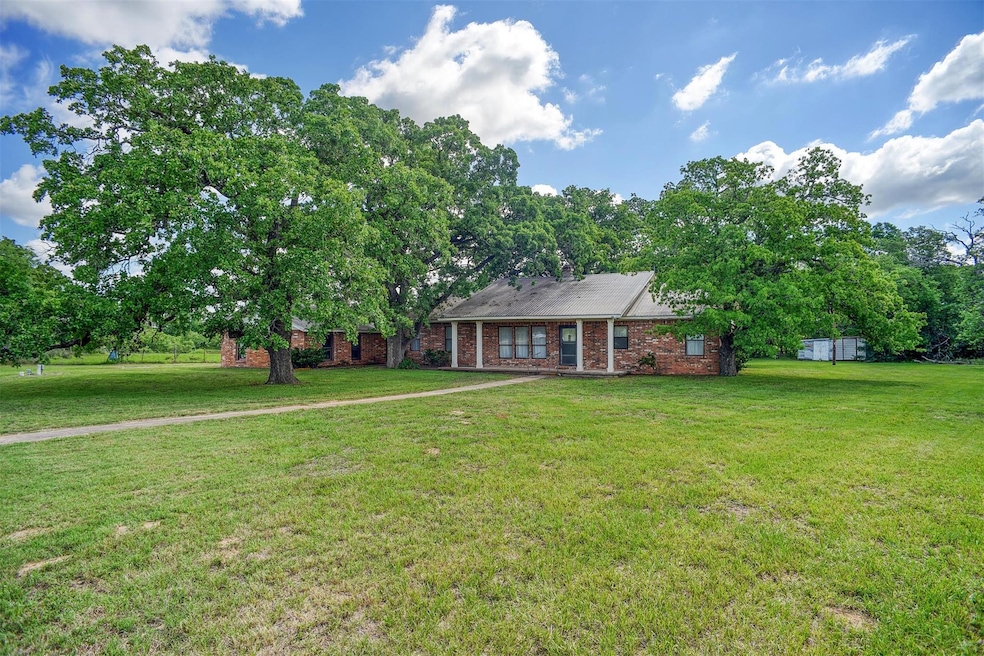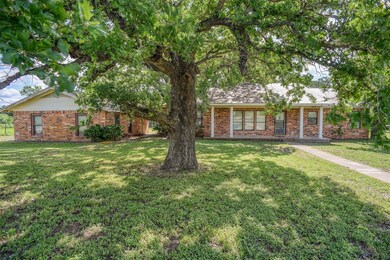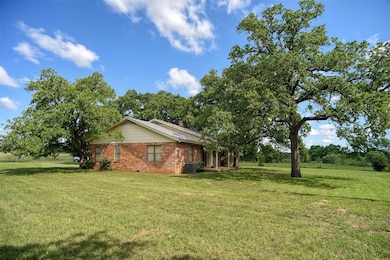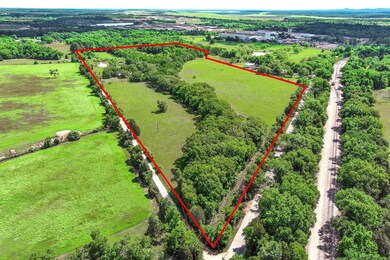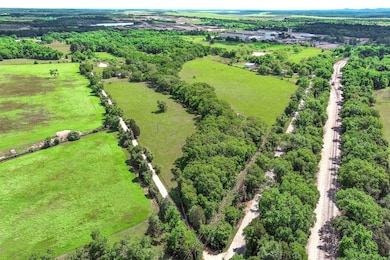Estimated payment $5,094/month
Highlights
- Home fronts a pond
- 30 Acre Lot
- Farm
- View of Trees or Woods
- Mature Trees
- Vaulted Ceiling
About This Home
Escape to 30 acres of UNRESTRICTED, AG-EXEMPT land in the heart of Central Texas! This stunning property in Elgin offers endless possibilities, whether you dream of a peaceful homestead, a private retreat, or investment potential.
The spacious 3-bedroom, 2.5-bath home boasts an inviting in-law floor plan, a vaulted ceiling in the living room, and a cozy wood-burning fireplace—perfect for relaxing evenings. Both the home and detached garage feature durable metal roofs.
Step outside to enjoy the covered front and back porches, where you can take in breathtaking countryside views. Explore the property’s pond, dry creek, and three storage sheds, surrounded by majestic trees that provide shade and beauty.
Conveniently located near Bastrop, Giddings, Lexington, Taylor, Round Rock, Hutto, Pflugerville, Manor, and Austin, this rural gem offers privacy without isolation. The real value is in the pristine land—a rare find and a must see!
Don’t miss this opportunity to own a slice of Texas countryside. Schedule a tour today!
Listing Agent
Deedee Skidmore
United Real Estate Austin Brokerage Phone: (512) 826-8665 License #0526572 Listed on: 05/15/2025
Home Details
Home Type
- Single Family
Est. Annual Taxes
- $1,036
Year Built
- Built in 1979
Lot Details
- 30 Acre Lot
- Home fronts a pond
- West Facing Home
- Cross Fenced
- Barbed Wire
- Mature Trees
- Many Trees
- Back and Front Yard
Parking
- 2 Car Detached Garage
- Side Facing Garage
- Garage Door Opener
Property Views
- Pond
- Woods
- Pasture
Home Design
- Brick Exterior Construction
- Pillar, Post or Pier Foundation
- Metal Roof
- Masonry Siding
Interior Spaces
- 2,170 Sq Ft Home
- 1-Story Property
- Vaulted Ceiling
- Ceiling Fan
- Chandelier
- Wood Burning Fireplace
- Drapes & Rods
- Aluminum Window Frames
- Window Screens
- Living Room with Fireplace
- Dining Room
- Carpet
Kitchen
- Breakfast Area or Nook
- Electric Oven
- Free-Standing Electric Range
- Range Hood
- Dishwasher
- Kitchen Island
- Laminate Countertops
Bedrooms and Bathrooms
- 3 Main Level Bedrooms
- In-Law or Guest Suite
- Double Vanity
Outdoor Features
- Covered Patio or Porch
Schools
- Booker T Washington Elementary School
- Elgin Middle School
- Elgin High School
Farming
- Farm
- Agricultural
Utilities
- Central Heating and Cooling System
- Above Ground Utilities
- Well
- Septic Tank
Community Details
- No Home Owners Association
- Glasscock, George J Subdivision
Listing and Financial Details
- Assessor Parcel Number 12839
Map
Home Values in the Area
Average Home Value in this Area
Tax History
| Year | Tax Paid | Tax Assessment Tax Assessment Total Assessment is a certain percentage of the fair market value that is determined by local assessors to be the total taxable value of land and additions on the property. | Land | Improvement |
|---|---|---|---|---|
| 2025 | $1,036 | $237,939 | $15,576 | $222,363 |
| 2023 | $1,036 | $222,762 | $0 | $0 |
| 2022 | $1,250 | $202,751 | $0 | $0 |
| 2021 | $4,092 | $183,784 | $12,572 | $171,212 |
| 2020 | $4,610 | $201,022 | $15,445 | $185,577 |
| 2019 | $4,324 | $186,019 | $10,141 | $210,346 |
| 2018 | $3,942 | $169,158 | $9,969 | $161,806 |
| 2017 | $3,583 | $153,407 | $12,122 | $170,107 |
| 2016 | $3,267 | $139,857 | $725 | $139,132 |
| 2015 | $1,186 | $127,447 | $11,481 | $115,966 |
| 2014 | $1,186 | $121,228 | $8,123 | $113,105 |
Property History
| Date | Event | Price | List to Sale | Price per Sq Ft |
|---|---|---|---|---|
| 06/09/2025 06/09/25 | Price Changed | $950,000 | -4.9% | $438 / Sq Ft |
| 05/15/2025 05/15/25 | For Sale | $999,000 | -- | $460 / Sq Ft |
Source: Unlock MLS (Austin Board of REALTORS®)
MLS Number: 1107079
APN: 12839
- 1510 Old McDade Rd
- 307 Lacy Dr
- 139 Fm 696
- 145 Sandy Ln
- 176 Lacy Dr
- 660 Highway 290 E
- TBD Whipperwill Ln
- 2041 Old McDade Rd
- 146 Buena Fortuna Rd
- 181 Pasadera Dr
- 144 Los Arcos Rd
- 127 Los Cueva Rd
- 130 Los Arcos Rd
- 107 Los Cueva Rd
- 217 La Selva Dr
- 354 La Selva Dr
- 242 La Selva Dr
- 120 Twin Oaks Rd
- 106 Camino de Agua
- 118 Camino de Agua
- 700 Highway 290 E
- 146 Buena Fortuna Rd
- 605 M L K Dr Unit B
- 605 Martin Luther King Blvd Unit A
- 113 Hillside Dr Unit B
- 415 Mlk Dr Unit A
- 200 Maple Ln
- 606 E 2nd St
- 419 S Avenue C
- 206 E Brenham St
- 316 S Avenue C Unit B
- 110 S Main St Unit 204
- 110 S Main St Unit 206
- 104 Depot St Unit B
- 805 Lexington Rd Unit A
- 106 S Avenue A Unit D
- 406 Lexington Rd Unit B
- 108 N Avenue B
- 17717 Sulphur Springs Way
- 110 E 8th St
