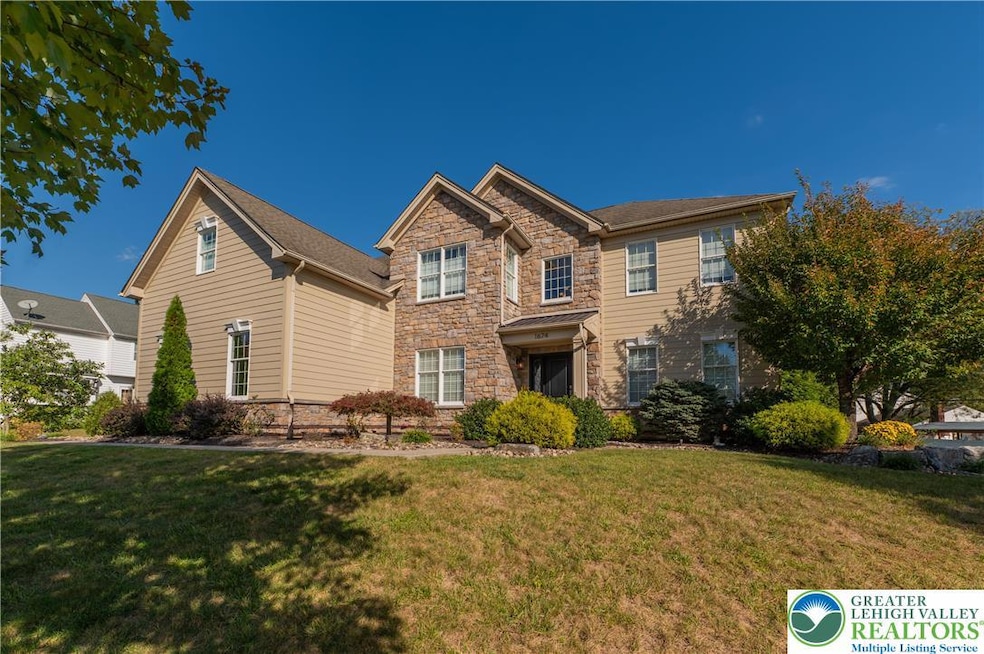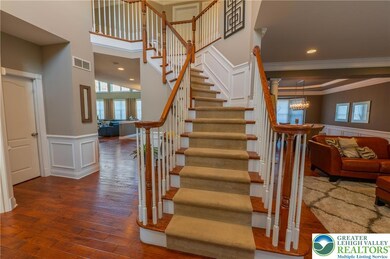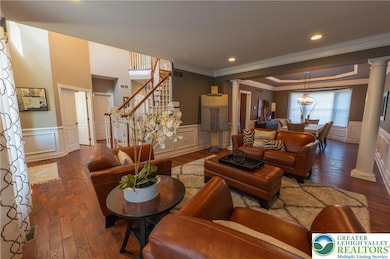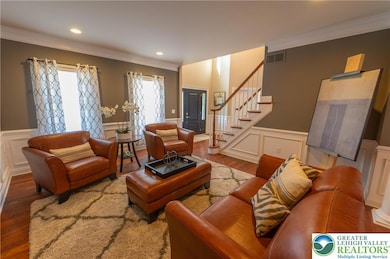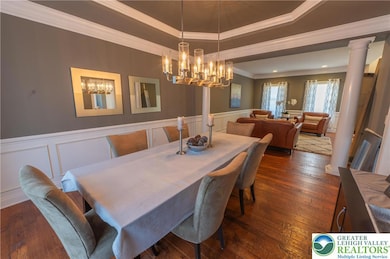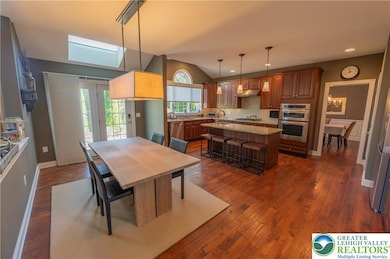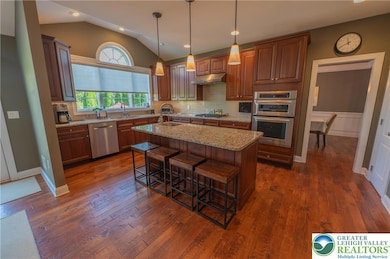1674 Red Oak Ln MacUngie, PA 18062
Ancient Oaks NeighborhoodEstimated payment $5,270/month
Highlights
- 3 Car Garage
- Wet Bar
- Patio
- Shoemaker Elementary School Rated 9+
- Walk-In Closet
- Heating Available
About This Home
This stunning East Penn home seamlessly blends elegant design with thoughtful functionality. Beautifully appointed and tastefully decorated, it offers almost 5,000 square feet of finished space—perfect for everyday living and entertaining. The main level showcases an open-concept floor plan featuring a formal living room, dining room, private home office, and a two-story family room. Upgraded trim work, oversized windows, and custom bump-outs add both architectural interest and natural light throughout the home. Dual staircases offer a sophisticated touch and enhance the home's flow. Upstairs, you'll find four spacious bedrooms and two full bathrooms. The primary suite includes a generous sitting area, walk-in closet, and plenty of space to unwind. The finished lower level is an entertainer’s dream. Designed with versatility in mind, it offers multiple zones for relaxation, games, working out, and hosting. A sleek glass fireplace with electronic controls creates a focal point, while the custom bar, powder room, and large storage area provide added comfort and convenience. A full walk-out staircase leads directly to the backyard and patio. Step outside to enjoy the beautifully landscaped patio, accessible from both the kitchen and the basement. Designed for privacy and ease of use, it’s the ideal space for outdoor gatherings or peaceful moments. This home truly offers the perfect combination of space, style, and location.
Home Details
Home Type
- Single Family
Est. Annual Taxes
- $9,688
Year Built
- Built in 2011
Parking
- 3 Car Garage
- Off-Street Parking
Home Design
- Vinyl Siding
- Stone
Interior Spaces
- 2-Story Property
- Wet Bar
- Gas Log Fireplace
- Family Room with Fireplace
- Basement Fills Entire Space Under The House
Kitchen
- Microwave
- Dishwasher
- Disposal
Bedrooms and Bathrooms
- 4 Bedrooms
- Walk-In Closet
Laundry
- Laundry on main level
- Washer Hookup
Additional Features
- Patio
- 0.41 Acre Lot
- Heating Available
Community Details
- Lehigh Crossing Subdivision
Map
Home Values in the Area
Average Home Value in this Area
Tax History
| Year | Tax Paid | Tax Assessment Tax Assessment Total Assessment is a certain percentage of the fair market value that is determined by local assessors to be the total taxable value of land and additions on the property. | Land | Improvement |
|---|---|---|---|---|
| 2025 | $9,380 | $367,400 | $47,800 | $319,600 |
| 2024 | $9,075 | $367,400 | $47,800 | $319,600 |
| 2023 | $8,894 | $367,400 | $47,800 | $319,600 |
| 2022 | $8,683 | $367,400 | $319,600 | $47,800 |
| 2021 | $8,498 | $367,400 | $47,800 | $319,600 |
| 2020 | $8,417 | $367,400 | $47,800 | $319,600 |
| 2019 | $8,274 | $367,400 | $47,800 | $319,600 |
| 2018 | $8,117 | $365,200 | $47,800 | $317,400 |
| 2017 | $7,975 | $365,200 | $47,800 | $317,400 |
| 2016 | -- | $365,200 | $47,800 | $317,400 |
| 2015 | -- | $365,200 | $47,800 | $317,400 |
| 2014 | -- | $365,200 | $47,800 | $317,400 |
Property History
| Date | Event | Price | List to Sale | Price per Sq Ft |
|---|---|---|---|---|
| 11/01/2025 11/01/25 | Pending | -- | -- | -- |
| 10/17/2025 10/17/25 | For Sale | $845,000 | -- | $171 / Sq Ft |
Purchase History
| Date | Type | Sale Price | Title Company |
|---|---|---|---|
| Warranty Deed | $508,719 | -- |
Mortgage History
| Date | Status | Loan Amount | Loan Type |
|---|---|---|---|
| Open | $416,000 | New Conventional |
Source: Greater Lehigh Valley REALTORS®
MLS Number: 766258
APN: 546465199018-1
- 7678 Catalpa Dr
- 7501 Spring Creek Rd
- 7687 Catalpa Dr
- 7699 Catalpa Dr
- 7301 Cedar Rd
- 1518 Dresden Dr
- 1562 Dresden Dr
- 1538 Dresden Dr
- 1534 Dresden Dr
- 1530 Dresden Dr
- 1565 Dresden Dr
- 1559 Dresden Dr
- 1553 Dresden Dr
- 7945 Golden Ln
- 1897 Alexander Dr Unit I6
- 8012 Century Blvd
- 1716 Brookstone Dr
- 1360 Walnut Ln
- 7468 Continental Cir
- 7318 Sauerkraut Ln Unit E
