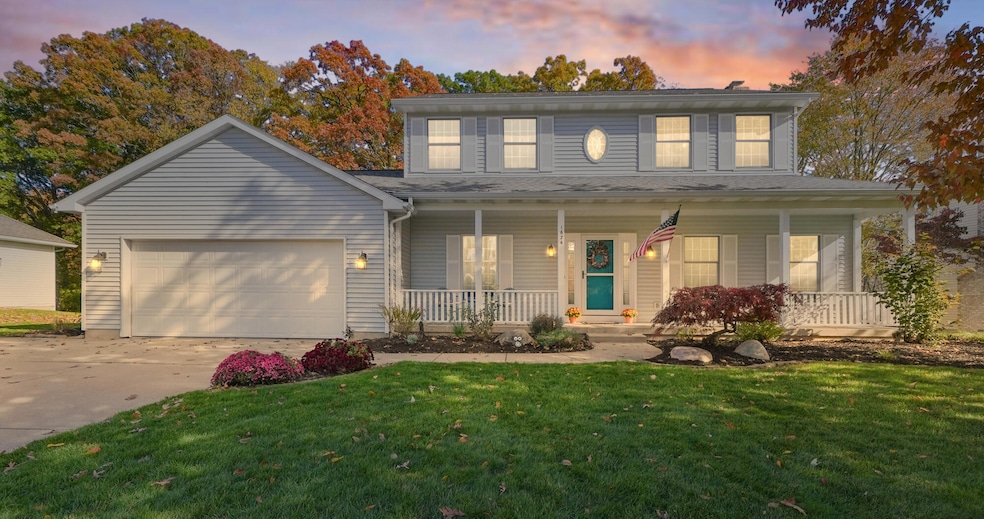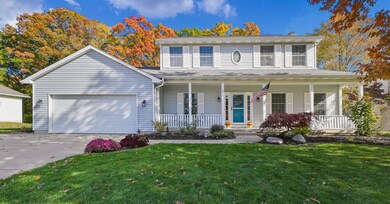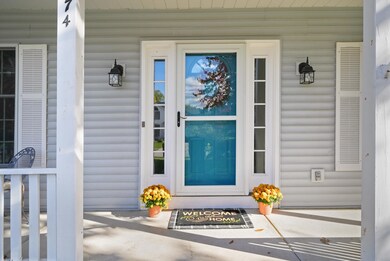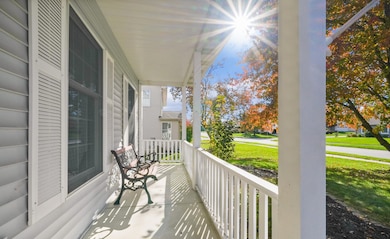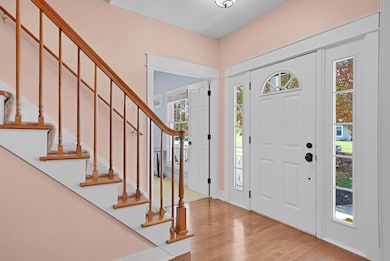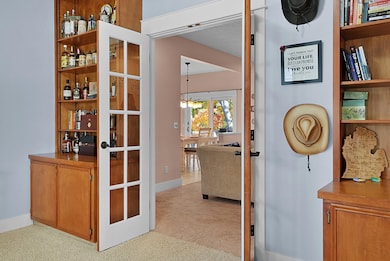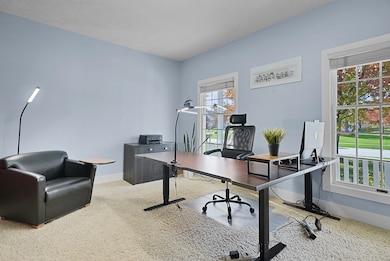1674 Riva Ridge Dr SE Grand Rapids, MI 49546
East Paris NeighborhoodEstimated payment $4,235/month
Highlights
- Fruit Trees
- Deck
- Traditional Architecture
- Meadow Brook Elementary School Rated A
- Family Room with Fireplace
- Whirlpool Bathtub
About This Home
Welcome to this 4,000 sq. ft 2-story walkout in the award-winning Forest Hills School District, featuring 5 bedrooms and 3.5 baths. Located in a walkable neighborhood with sidewalks leading to Meadow Brook Elementary and Northeast Park with a playground, fields & trails.
The main floor includes a home office, sitting/formal dining room or den, and an expansive kitchen with island and built-in workstation open to a large family room with fireplace.
Upstairs, the primary suite offers a jetted tub, separate shower, double vanity, and walk-in closet, plus three more bedrooms and a second full bath.
The walkout lower level features a second family room with fireplace, work out room, fifth bedroom, third full bath, and ample storage.
Updates include fresh paint, new gutters / guards, leveled and sealed driveway, and a roof 9 years old. Expanded driveway allows extra parking.
Outside offers a large deck, patio, private wooded backyard, and storage shed.
Perfect mix of space & location!
Home Details
Home Type
- Single Family
Est. Annual Taxes
- $9,718
Year Built
- Built in 1992
Lot Details
- 0.3 Acre Lot
- Lot Dimensions are 100x130x100x130
- Property has an invisible fence for dogs
- Shrub
- Sprinkler System
- Fruit Trees
- Wooded Lot
- Garden
Parking
- 2 Car Attached Garage
- Front Facing Garage
- Garage Door Opener
Home Design
- Traditional Architecture
- Composition Roof
- Vinyl Siding
Interior Spaces
- 2-Story Property
- Wet Bar
- Built-In Desk
- Bar Fridge
- Family Room with Fireplace
- 2 Fireplaces
- Living Room
- Dining Room
- Home Office
- Recreation Room with Fireplace
- Utility Room
- Home Security System
Kitchen
- Oven
- Range
- Microwave
- Dishwasher
- Kitchen Island
Flooring
- Carpet
- Ceramic Tile
Bedrooms and Bathrooms
- 5 Bedrooms
- En-Suite Bathroom
- Whirlpool Bathtub
Laundry
- Laundry Room
- Laundry on main level
- Dryer
- Washer
Finished Basement
- Walk-Out Basement
- Basement Fills Entire Space Under The House
- Sump Pump
- 1 Bedroom in Basement
- Natural lighting in basement
Outdoor Features
- Deck
- Patio
Utilities
- Forced Air Heating and Cooling System
- Heating System Uses Natural Gas
- Natural Gas Water Heater
Community Details
- No Home Owners Association
- Bluegrass Meadows Subdivision
Map
Home Values in the Area
Average Home Value in this Area
Tax History
| Year | Tax Paid | Tax Assessment Tax Assessment Total Assessment is a certain percentage of the fair market value that is determined by local assessors to be the total taxable value of land and additions on the property. | Land | Improvement |
|---|---|---|---|---|
| 2025 | $8,167 | $298,900 | $0 | $0 |
| 2024 | $8,167 | $284,800 | $0 | $0 |
| 2023 | $8,581 | $222,500 | $0 | $0 |
| 2022 | $7,083 | $216,000 | $0 | $0 |
| 2021 | $6,899 | $203,800 | $0 | $0 |
| 2020 | $5,697 | $196,300 | $0 | $0 |
| 2019 | $6,831 | $192,600 | $0 | $0 |
| 2018 | $6,731 | $176,700 | $0 | $0 |
| 2017 | $6,673 | $161,900 | $0 | $0 |
| 2016 | $6,474 | $156,800 | $0 | $0 |
| 2015 | $5,643 | $156,800 | $0 | $0 |
| 2013 | -- | $136,000 | $0 | $0 |
Property History
| Date | Event | Price | List to Sale | Price per Sq Ft | Prior Sale |
|---|---|---|---|---|---|
| 11/02/2025 11/02/25 | Pending | -- | -- | -- | |
| 10/30/2025 10/30/25 | For Sale | $649,999 | +14.8% | $162 / Sq Ft | |
| 04/29/2022 04/29/22 | Sold | $566,000 | +11.0% | $147 / Sq Ft | View Prior Sale |
| 03/29/2022 03/29/22 | Pending | -- | -- | -- | |
| 03/23/2022 03/23/22 | For Sale | $510,000 | +59.4% | $132 / Sq Ft | |
| 04/08/2015 04/08/15 | Sold | $320,000 | 0.0% | $83 / Sq Ft | View Prior Sale |
| 03/14/2015 03/14/15 | Pending | -- | -- | -- | |
| 01/15/2015 01/15/15 | For Sale | $319,900 | -- | $83 / Sq Ft |
Purchase History
| Date | Type | Sale Price | Title Company |
|---|---|---|---|
| Warranty Deed | $566,000 | Grand Rapids Title | |
| Warranty Deed | $320,000 | None Available | |
| Quit Claim Deed | -- | None Available |
Mortgage History
| Date | Status | Loan Amount | Loan Type |
|---|---|---|---|
| Open | $396,000 | New Conventional | |
| Previous Owner | $288,000 | New Conventional |
Source: MichRIC
MLS Number: 25055758
APN: 41-18-01-428-007
- 1909 Deerfield Ct SE
- 4519 Thornberry Dr SE Unit 26
- 4323 Woodside Oaks Dr SE
- 4327 Woodside Oaks Dr SE
- 4875 N Quail Crest Dr SE
- 1145 Eastmont Dr SE
- 4496 Shiloh Way Dr SE
- 4972 Luxemburg St SE Unit 8
- 1919 Thorn Run Ct SE Unit 32
- 1150 Farnsworth Ave SE
- 2033 Talamore Ct SE
- V/L 2124 Engleside Ave SE
- 4478 Burton Forest Ct SE
- 2242 Christine Ct SE
- 1000 Ada Place Dr SE
- 2322 Pheasant Ct SE Unit 17
- 2376 Bob White Ct SE
- 1598 MacNider Ave SE
- 4221 Edinburgh Dr SE
- 1878 Watermark Dr SE
