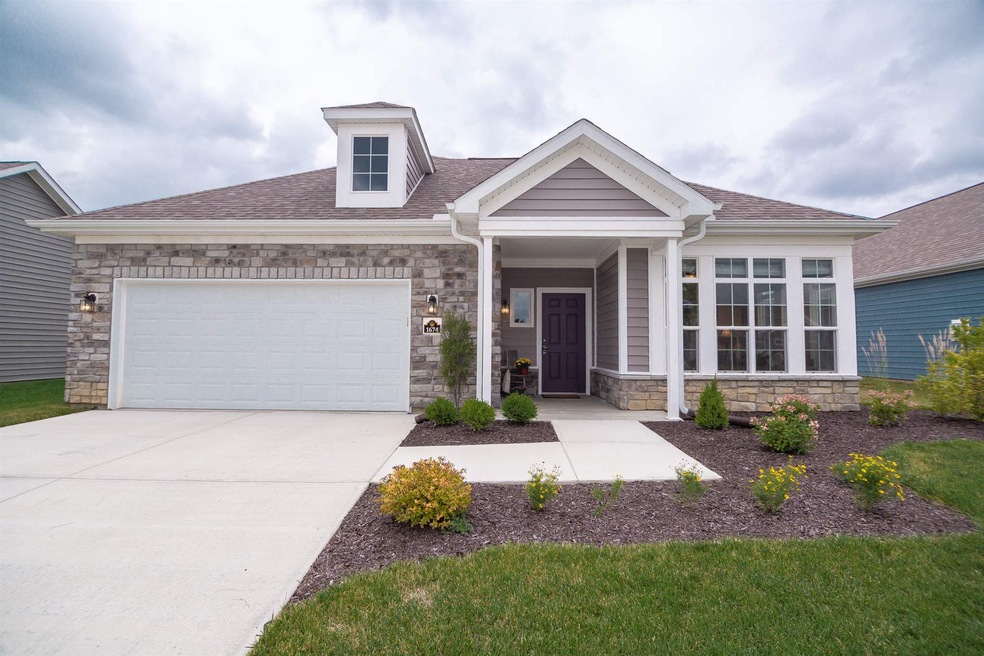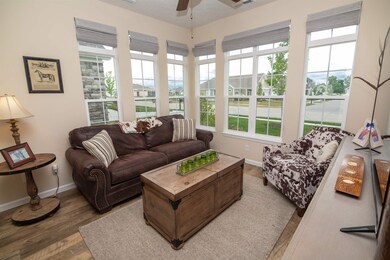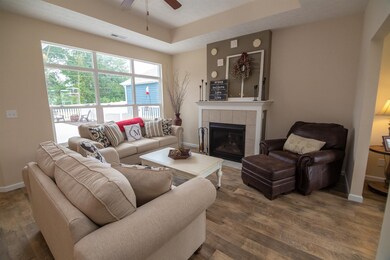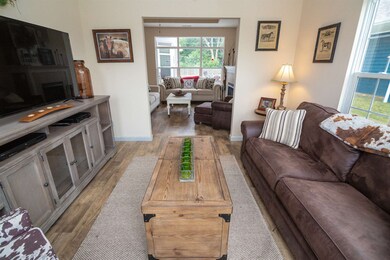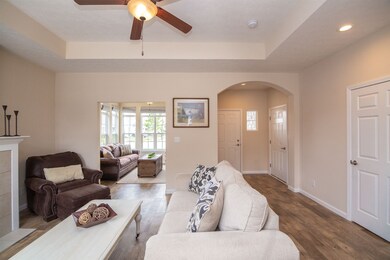
1674 Solemar Dr West Lafayette, IN 47906
Highlights
- Community Cabanas
- Fitness Center
- Utility Sink
- Burnett Creek Elementary School Rated A-
- Stone Countertops
- 2 Car Attached Garage
About This Home
As of October 2019Carefree living at it's finest from this meticulously maintained and better than new home, built in 2018, in West Lafayette! Perfectly situated near the walking trail system and just minutes from Purdue University! This "Palazzo" floorplan in Soleado Vista offers 2 bedrooms and 2 baths plus a 4 season room and extended fenced courtyard. Beautiful custom finishes, arched doorways and granite counters. Relax this fall sitting in the beautiful courtyard with access from both the owners suite and main living area. Maintenance free exterior with insulated vinyl siding and stone. Over $36,000 in upgrades to this home when built, not including seller's added amenities ($6,000 for water softener and custom window treatments) makes this home a value compared to new construction!!! Motivated seller has a job relocation and their loss is your gain. This home won't last-make an offer today!!! There is a community cabana and pool under construction. Snow removal and lawn care have an optional fee.
Last Agent to Sell the Property
Erin Romanski
Keller Williams Indy Metro NE Listed on: 08/16/2019

Home Details
Home Type
- Single Family
Est. Annual Taxes
- $1,726
Year Built
- Built in 2018
Lot Details
- 10,019 Sq Ft Lot
- Lot Dimensions are 60x165
- Vinyl Fence
- Landscaped
- Level Lot
- Property is zoned R1
HOA Fees
- $50 Monthly HOA Fees
Parking
- 2 Car Attached Garage
- Garage Door Opener
Home Design
- Slab Foundation
- Shingle Roof
- Stone Exterior Construction
- Vinyl Construction Material
Interior Spaces
- 1,659 Sq Ft Home
- 1-Story Property
- Tray Ceiling
- Ceiling Fan
- Gas Log Fireplace
- Living Room with Fireplace
- Pull Down Stairs to Attic
- Fire and Smoke Detector
- Washer Hookup
Kitchen
- Eat-In Kitchen
- Electric Oven or Range
- Stone Countertops
- Utility Sink
- Disposal
Bedrooms and Bathrooms
- 2 Bedrooms
- En-Suite Primary Bedroom
- Walk-In Closet
- 2 Full Bathrooms
- Double Vanity
- Bathtub with Shower
- Separate Shower
Outdoor Features
- Patio
Schools
- Burnett Creek Elementary School
- Battle Ground Middle School
- William Henry Harrison High School
Utilities
- Forced Air Heating and Cooling System
- Heating System Uses Gas
- Cable TV Available
Listing and Financial Details
- Assessor Parcel Number 79-06-01-127-008.000-023
Community Details
Overview
- Soleado Vista Subdivision
Recreation
- Fitness Center
- Community Cabanas
- Community Pool
Ownership History
Purchase Details
Home Financials for this Owner
Home Financials are based on the most recent Mortgage that was taken out on this home.Purchase Details
Home Financials for this Owner
Home Financials are based on the most recent Mortgage that was taken out on this home.Similar Homes in West Lafayette, IN
Home Values in the Area
Average Home Value in this Area
Purchase History
| Date | Type | Sale Price | Title Company |
|---|---|---|---|
| Warranty Deed | -- | None Available | |
| Warranty Deed | -- | None Available |
Mortgage History
| Date | Status | Loan Amount | Loan Type |
|---|---|---|---|
| Previous Owner | $24,700 | New Conventional | |
| Previous Owner | $197,873 | New Conventional |
Property History
| Date | Event | Price | Change | Sq Ft Price |
|---|---|---|---|---|
| 10/23/2019 10/23/19 | Sold | $255,000 | -1.9% | $154 / Sq Ft |
| 09/09/2019 09/09/19 | Pending | -- | -- | -- |
| 09/05/2019 09/05/19 | Price Changed | $259,900 | -0.8% | $157 / Sq Ft |
| 09/04/2019 09/04/19 | Price Changed | $261,900 | -1.1% | $158 / Sq Ft |
| 08/16/2019 08/16/19 | For Sale | $264,900 | +7.1% | $160 / Sq Ft |
| 09/26/2018 09/26/18 | Sold | $247,341 | 0.0% | $149 / Sq Ft |
| 08/12/2018 08/12/18 | Pending | -- | -- | -- |
| 06/08/2018 06/08/18 | For Sale | $247,341 | -- | $149 / Sq Ft |
Tax History Compared to Growth
Tax History
| Year | Tax Paid | Tax Assessment Tax Assessment Total Assessment is a certain percentage of the fair market value that is determined by local assessors to be the total taxable value of land and additions on the property. | Land | Improvement |
|---|---|---|---|---|
| 2024 | $2,170 | $299,900 | $50,000 | $249,900 |
| 2023 | $2,066 | $294,200 | $50,000 | $244,200 |
| 2022 | $2,063 | $270,700 | $50,000 | $220,700 |
| 2021 | $1,813 | $250,800 | $50,000 | $200,800 |
| 2020 | $1,815 | $249,400 | $50,000 | $199,400 |
| 2019 | $1,593 | $235,100 | $50,000 | $185,100 |
| 2018 | $1,726 | $249,900 | $50,000 | $199,900 |
| 2017 | $6 | $400 | $400 | $0 |
| 2016 | $6 | $400 | $400 | $0 |
Agents Affiliated with this Home
-
E
Seller's Agent in 2019
Erin Romanski
Keller Williams Indy Metro NE
-

Seller Co-Listing Agent in 2019
Susan Pounders
F.C. Tucker/Shook
(720) 227-1969
76 Total Sales
-

Buyer's Agent in 2019
Mary Mason
BerkshireHathaway HS IN Realty
(765) 714-3547
146 Total Sales
-
K
Seller's Agent in 2018
Kim Kreidler
Kalan Homes
-

Buyer's Agent in 2018
Eric Seymour
BerkshireHathaway HS IN Realty
(765) 490-8460
217 Total Sales
Map
Source: Indiana Regional MLS
MLS Number: 201935686
APN: 79-06-01-127-008.000-023
- 1632 Solemar Dr
- 101 Vicksburg Ln
- 171 Vicksburg Ln
- 1380 Solemar Dr
- 1708 Mason Dixon Dr S
- 1604 Mason Dixon Dr S
- 4314 Mcclellan Ln
- 4325 Mcclellan Ln
- 1944 Abnaki Way
- 3914 Chenango Place
- 1507 W Candlewick Ln
- 4425 N Candlewick Ln
- 4407 Lake Villa Dr
- 8554 N 100 W
- 1050 Edgerton St
- 3364 Webster St
- 2135 Old Oak Dr
- 3150 Cirrus Ct
- 3051 Bluster Ct
- 987 Marwyck St
